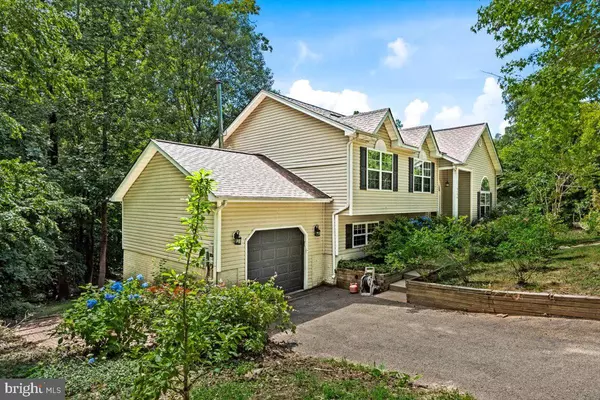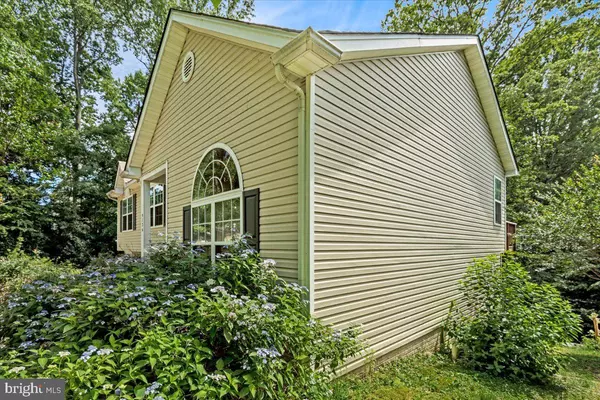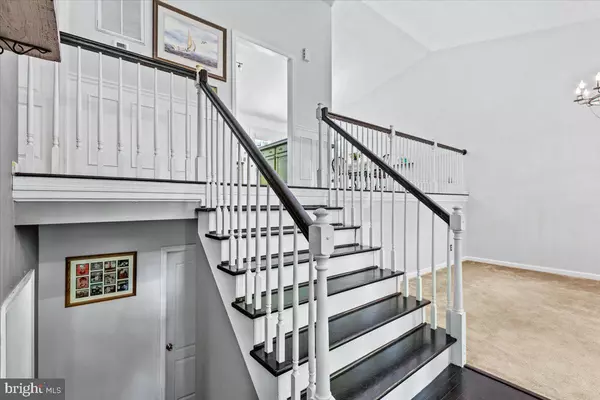$380,398
$380,000
0.1%For more information regarding the value of a property, please contact us for a free consultation.
9136 DALLAS CT King George, VA 22485
4 Beds
3 Baths
2,476 SqFt
Key Details
Sold Price $380,398
Property Type Single Family Home
Sub Type Detached
Listing Status Sold
Purchase Type For Sale
Square Footage 2,476 sqft
Price per Sqft $153
Subdivision Presidential Lakes
MLS Listing ID VAKG2001970
Sold Date 09/01/22
Style Split Level
Bedrooms 4
Full Baths 3
HOA Fees $68/ann
HOA Y/N Y
Abv Grd Liv Area 2,476
Originating Board BRIGHT
Year Built 2005
Annual Tax Amount $1,845
Tax Year 2021
Lot Size 0.669 Acres
Acres 0.67
Property Description
A comfortable home on 0.67 acres and convenient location with 4 bedrooms and 3 baths. Recently installed new roof, new dishwasher and new microwave. Living room, kitchen and breakfast room have a cathedral ceiling. Hardwood floors, crown molding in all bedrooms, carpet in bedrooms. Master bedroom with walk-in closet, soaking tub and separate shower. Guest bedroom has built-in wall cabinets; guest bathroom has wainscoting and molding. Fully finished lower level with a nice burning wood stove for cold winters. Walk-out basement, balcony/deck, nice back yard with plenty of space for a greenhouse or garden including crab apple trees, apple trees and blueberry bushes and plenty of space for a kids play ground. Enjoy the wonderful private community including amenities such as a pool, pavilion, lake access, play grounds, and a beach at the lake. It is in a very safe and quiet neighborhood to walk your pets and play with the kids. Public water and sewer along with high speed internet. Great schools in the community along with convenient shopping, the Dahlgren base and access to 301 and 95. Seller may be willing to help with some closing or moving expenses.
Location
State VA
County King George
Zoning R1
Rooms
Other Rooms Living Room, Dining Room, Bedroom 2, Bedroom 3, Bedroom 4, Kitchen, Family Room, Bedroom 1, Bathroom 1, Bathroom 2, Bathroom 3
Basement Fully Finished, Outside Entrance, Improved, Interior Access, Rear Entrance, Side Entrance, Poured Concrete
Main Level Bedrooms 4
Interior
Interior Features Wood Stove, Walk-in Closet(s), Soaking Tub
Hot Water Electric
Heating Heat Pump(s)
Cooling Ceiling Fan(s), Heat Pump(s)
Flooring Hardwood, Carpet
Equipment Built-In Microwave, Dryer - Electric, Icemaker, Microwave, Oven/Range - Electric, Range Hood, Refrigerator, Stainless Steel Appliances, Water Heater, Freezer
Fireplace N
Window Features Double Pane,Energy Efficient
Appliance Built-In Microwave, Dryer - Electric, Icemaker, Microwave, Oven/Range - Electric, Range Hood, Refrigerator, Stainless Steel Appliances, Water Heater, Freezer
Heat Source Electric
Laundry Basement
Exterior
Exterior Feature Roof
Garage Built In, Garage - Front Entry, Garage Door Opener, Inside Access
Garage Spaces 4.0
Utilities Available Cable TV, Under Ground
Waterfront N
Water Access N
View Trees/Woods
Roof Type Architectural Shingle
Street Surface Black Top
Accessibility 32\"+ wide Doors
Porch Roof
Attached Garage 1
Total Parking Spaces 4
Garage Y
Building
Story 3
Foundation Concrete Perimeter
Sewer Public Sewer
Water Public
Architectural Style Split Level
Level or Stories 3
Additional Building Above Grade, Below Grade
Structure Type Dry Wall,Cathedral Ceilings
New Construction N
Schools
School District King George County Schools
Others
Pets Allowed Y
Senior Community No
Tax ID 14B 1 340
Ownership Fee Simple
SqFt Source Assessor
Acceptable Financing Cash, Contract, Conventional, FHA, VA, USDA
Listing Terms Cash, Contract, Conventional, FHA, VA, USDA
Financing Cash,Contract,Conventional,FHA,VA,USDA
Special Listing Condition Standard
Pets Description No Pet Restrictions
Read Less
Want to know what your home might be worth? Contact us for a FREE valuation!

Our team is ready to help you sell your home for the highest possible price ASAP

Bought with Crystal l Kasper • Long & Foster Real Estate, Inc.






