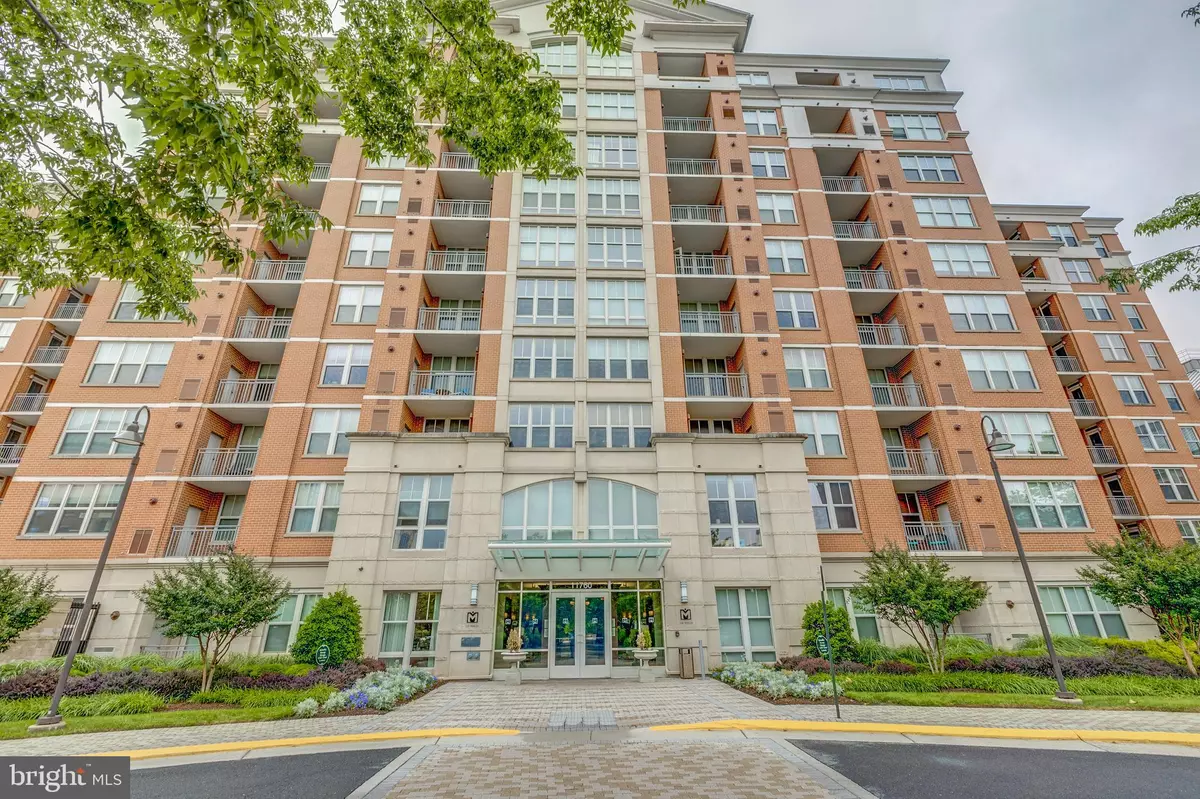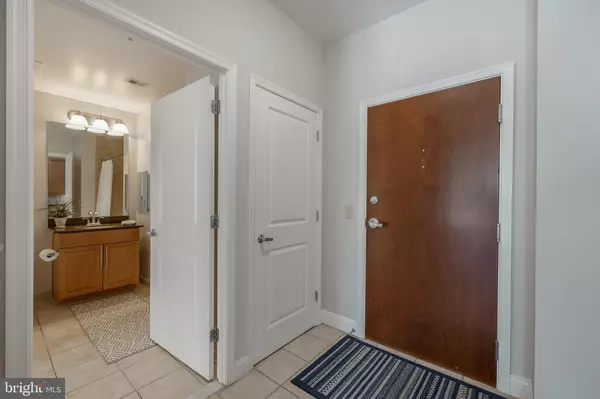$295,000
$300,000
1.7%For more information regarding the value of a property, please contact us for a free consultation.
11760 SUNRISE VALLEY DR #111 Reston, VA 20191
1 Bed
1 Bath
732 SqFt
Key Details
Sold Price $295,000
Property Type Condo
Sub Type Condo/Co-op
Listing Status Sold
Purchase Type For Sale
Square Footage 732 sqft
Price per Sqft $403
Subdivision Mercer
MLS Listing ID VAFX2077110
Sold Date 07/18/22
Style Contemporary
Bedrooms 1
Full Baths 1
Condo Fees $376/mo
HOA Fees $58/ann
HOA Y/N Y
Abv Grd Liv Area 732
Originating Board BRIGHT
Year Built 2006
Annual Tax Amount $3,413
Tax Year 2021
Property Description
Absolutely stunning main level condo with a HUGE terrace/patio (468 sq ft!!) for tons of entertaining and outdoor living abilities!! Very few condo units have this luxury! Great 1 bedroom, 1 bath property has an upgraded kitchen with ceramic tile, 42 in cabinets, granite counters, SS appliances and a high top bar area for seating leading into the living room/dining room combo with HW floors. The bedroom has a large walk in closet and attached full bathroom. The bathroom has upgraded tile, granite counters, tub/shower combo. Living Room and Bedroom lead to access of the beautiful patio for tons of light! Washer and Dryer in the unit, storage closets, upgraded light fixtures, and so much more!! The location is superb in the building as it is close to the mailbox area, front entrance with professional on site management, and elevators. Don't miss out on this ideally located condo in sought after Reston!
Location
State VA
County Fairfax
Zoning 372
Rooms
Main Level Bedrooms 1
Interior
Interior Features Carpet, Combination Dining/Living, Floor Plan - Open, Kitchen - Gourmet, Upgraded Countertops, Walk-in Closet(s), Window Treatments, Wood Floors
Hot Water Natural Gas
Heating Forced Air
Cooling Central A/C, Programmable Thermostat
Equipment Built-In Microwave, Dishwasher, Disposal, Dryer, Oven/Range - Gas, Refrigerator, Stainless Steel Appliances, Washer, Water Heater
Fireplace N
Appliance Built-In Microwave, Dishwasher, Disposal, Dryer, Oven/Range - Gas, Refrigerator, Stainless Steel Appliances, Washer, Water Heater
Heat Source Natural Gas
Laundry Washer In Unit, Dryer In Unit
Exterior
Garage Additional Storage Area, Covered Parking, Underground
Garage Spaces 1.0
Amenities Available Common Grounds, Elevator, Exercise Room, Extra Storage, Reserved/Assigned Parking, Security, Baseball Field, Basketball Courts, Bike Trail, Fitness Center, Jog/Walk Path, Library, Party Room, Picnic Area, Pool - Outdoor, Tot Lots/Playground
Water Access N
View Trees/Woods
Accessibility 32\"+ wide Doors, 36\"+ wide Halls, Doors - Lever Handle(s)
Total Parking Spaces 1
Garage Y
Building
Story 1
Unit Features Hi-Rise 9+ Floors
Sewer Public Sewer
Water Public
Architectural Style Contemporary
Level or Stories 1
Additional Building Above Grade, Below Grade
New Construction N
Schools
Elementary Schools Terraset
Middle Schools Hughes
High Schools South Lakes
School District Fairfax County Public Schools
Others
Pets Allowed Y
HOA Fee Include Common Area Maintenance,Ext Bldg Maint,Health Club,Insurance,Management,Pool(s),Reserve Funds,Sewer,Trash,Water
Senior Community No
Tax ID 0174 32 0111
Ownership Condominium
Security Features 24 hour security,Exterior Cameras,Main Entrance Lock,Monitored,Sprinkler System - Indoor
Special Listing Condition Standard
Pets Description No Pet Restrictions
Read Less
Want to know what your home might be worth? Contact us for a FREE valuation!

Our team is ready to help you sell your home for the highest possible price ASAP

Bought with Hengameh Nikmaram • Fairfax Realty Select






