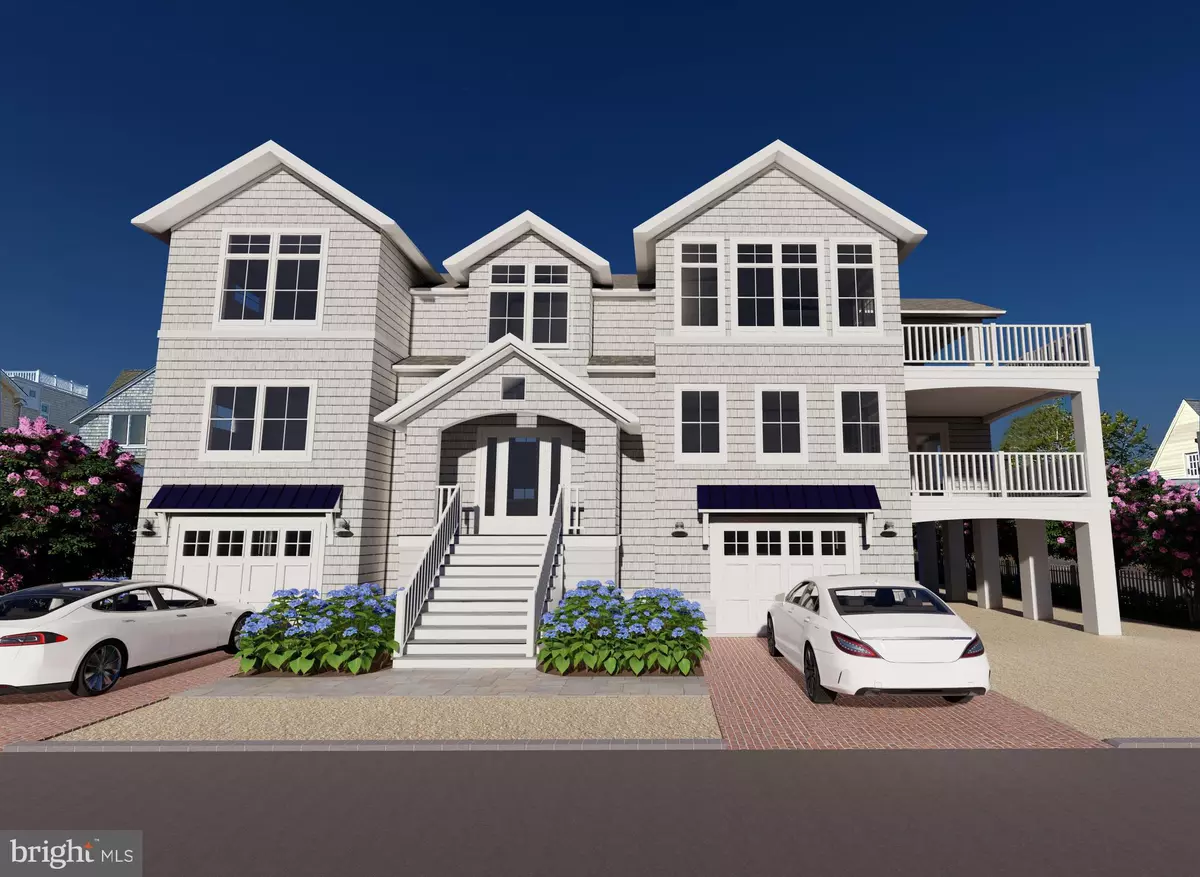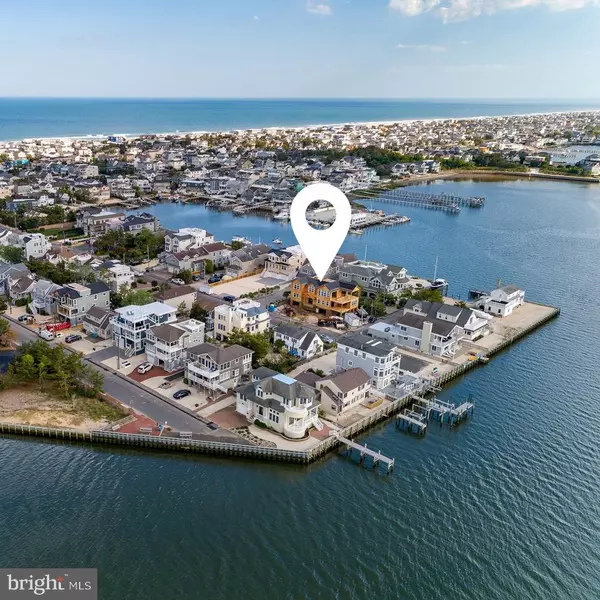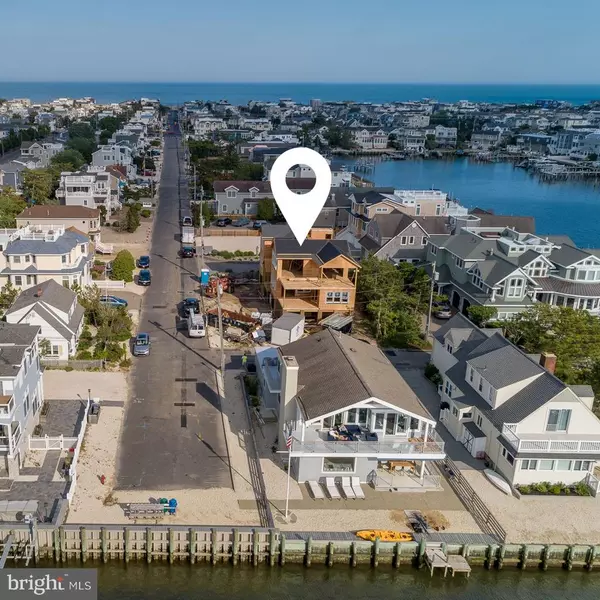$2,649,000
$2,699,000
1.9%For more information regarding the value of a property, please contact us for a free consultation.
70 W CALIFORNIA AVE Long Beach Township, NJ 08008
5 Beds
5 Baths
3,203 SqFt
Key Details
Sold Price $2,649,000
Property Type Single Family Home
Sub Type Detached
Listing Status Sold
Purchase Type For Sale
Square Footage 3,203 sqft
Price per Sqft $827
Subdivision Beach Haven Park
MLS Listing ID NJOC409866
Sold Date 01/25/22
Style Contemporary
Bedrooms 5
Full Baths 4
Half Baths 1
HOA Y/N N
Abv Grd Liv Area 3,203
Originating Board BRIGHT
Year Built 2021
Annual Tax Amount $5,218
Tax Year 2020
Lot Size 7,500 Sqft
Acres 0.17
Lot Dimensions 100.00 x 75.00
Property Description
A trifecta of views - superb Rob Musgnug design captures views in every direction from this second off the bay Tiber and Co. new build. Ready for Fall enjoyment, gaze at Barnegat Bay from all three levels (including roof deck) Nestled along a section of bayfront estates, youll enjoy the solitude in this quiet pocket of Brant Beach. Tasteful interior design boasting over 3,200 sq. feet of living space with 5 bedrooms, 4.5 baths, a well-appointed master, junior master suite, and three levels of decking. Infinite sunsets await from sun decks and cozy shaded porches. appropriately suited with a 3-stop elevator and 2-car garage, Bay Dreams offers luxury Kohler fixtures and top of the line Wolf range and stainless steel appliances. Plans and specs on file.
With ample time to choose your own flooring, paint colors, closet design, and landscaping plan, Bay Dreams is the perfect opportunity to customize your dream home on LBI. A 10-year home owners warranty will be included with the purchase.
Location
State NJ
County Ocean
Area Long Beach Twp (21518)
Zoning R50
Rooms
Main Level Bedrooms 5
Interior
Interior Features Ceiling Fan(s), Elevator, Floor Plan - Open, Pantry, Recessed Lighting, Stall Shower, Tub Shower, Walk-in Closet(s), Wood Floors, Other
Hot Water Natural Gas, Other
Heating Forced Air
Cooling Ceiling Fan(s), Central A/C
Flooring Ceramic Tile, Wood
Fireplaces Number 1
Fireplaces Type Gas/Propane
Equipment Built-In Microwave, Dishwasher, Dryer, Washer, Range Hood, Refrigerator, Oven/Range - Gas, Water Heater, Disposal
Furnishings No
Fireplace Y
Window Features Double Hung,Casement,Screens
Appliance Built-In Microwave, Dishwasher, Dryer, Washer, Range Hood, Refrigerator, Oven/Range - Gas, Water Heater, Disposal
Heat Source Natural Gas
Laundry Has Laundry
Exterior
Garage Garage - Front Entry, Garage Door Opener, Oversized
Garage Spaces 2.0
Waterfront N
Water Access N
View Bay
Roof Type Shingle,Fiberglass
Accessibility 2+ Access Exits, Elevator
Attached Garage 2
Total Parking Spaces 2
Garage Y
Building
Story 2
Foundation Pilings
Sewer Public Sewer
Water Public
Architectural Style Contemporary
Level or Stories 2
Additional Building Above Grade, Below Grade
Structure Type Dry Wall
New Construction Y
Schools
Elementary Schools Ethel A. Jacobsen
Middle Schools Long Beach Island Grade School
School District Long Beach Island Schools
Others
Senior Community No
Tax ID 18-00011 19-00005
Ownership Fee Simple
SqFt Source Assessor
Special Listing Condition Standard
Read Less
Want to know what your home might be worth? Contact us for a FREE valuation!

Our team is ready to help you sell your home for the highest possible price ASAP

Bought with Kathleen Anne Madden • Joy Luedtke Real Estate, LLC






