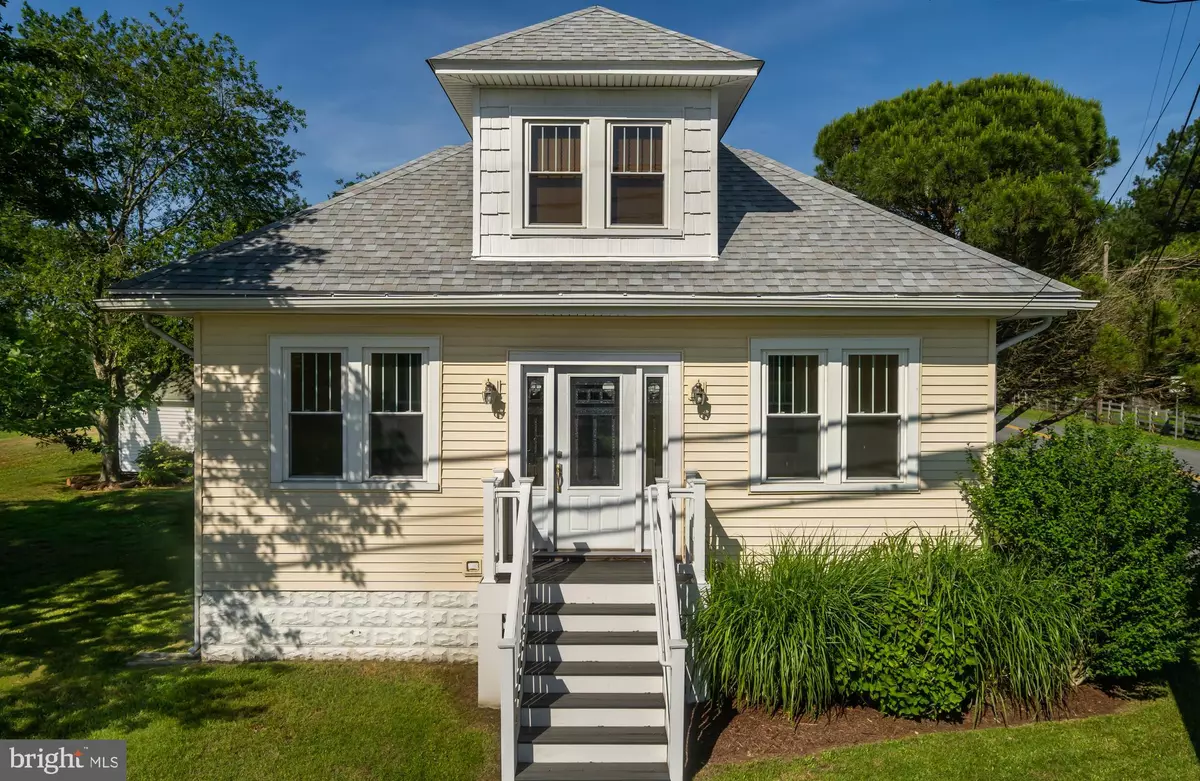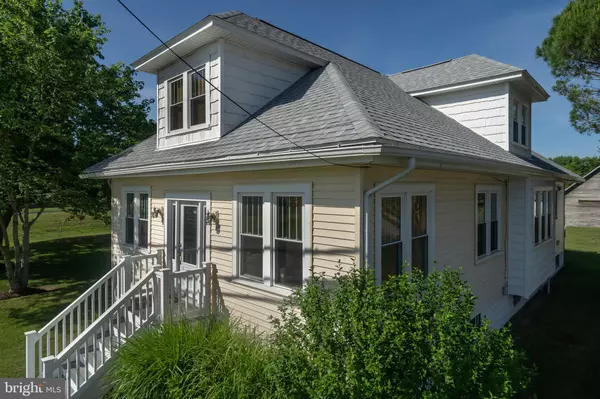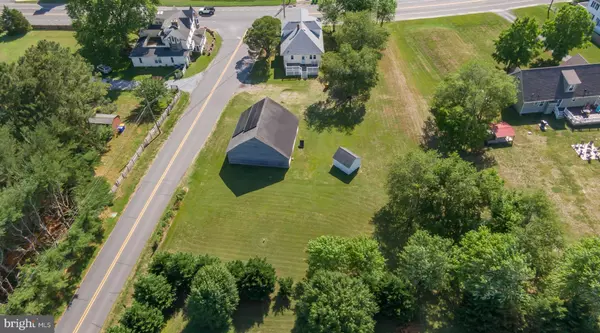$405,000
$409,000
1.0%For more information regarding the value of a property, please contact us for a free consultation.
33533 WILGUS CEMETERY RD Frankford, DE 19945
4 Beds
2 Baths
2,700 SqFt
Key Details
Sold Price $405,000
Property Type Single Family Home
Sub Type Detached
Listing Status Sold
Purchase Type For Sale
Square Footage 2,700 sqft
Price per Sqft $150
Subdivision None Available
MLS Listing ID DESU183392
Sold Date 08/12/21
Style Traditional
Bedrooms 4
Full Baths 2
HOA Y/N N
Abv Grd Liv Area 2,700
Originating Board BRIGHT
Year Built 1941
Annual Tax Amount $225
Tax Year 2020
Lot Size 1.000 Acres
Acres 1.0
Lot Dimensions 226.00 x 193.00
Property Description
This beautifully upgraded classic, charming timeless home is truly a special piece of real estate situated on an oversized corner lot. Open, spacious floor plan includes cozy sun porch. High ceilings and an abundance of natural light. This stately home showcases traditional architecture and highlights many of its original features including gorgeous wood flooring throughout, solid wood doors, and beautiful trim work. Spacious updated eat-in kitchen including 36-inch kitchen cabinets, newer appliances, double porcelain deep sink with reverse osmosis. Enjoy quality modern updates with remodeled baths, freshly painted, new hot water heater (2020), a new roof (2020) with newer vinyl siding, newer windows and ceiling fans. Generous outdoor living space includes newer duradeck porch. Oversized mudroom with full-size washer/dryer. Ample storage space includes basement with 7.5-foot ceilings. Conditioned crawl space. Crawl space has extra insulation. Corner lot with lush landscaping. 3 charming accessory outbuildings include a detached office/bunkhouse with a half bath, a large barn, and shed with tongue and groove flooring. Classic charm with todays modern conveniences. Low taxes: $225 annually. This home has been well maintained with preservation of its historic charm. Wonderful location just a short distance to nearby beaches, many local eateries, shopping, premier golf links, marinas, and waterfront attractions.
Location
State DE
County Sussex
Area Baltimore Hundred (31001)
Zoning GR
Rooms
Other Rooms Living Room, Dining Room, Kitchen
Basement Partial, Unfinished
Main Level Bedrooms 2
Interior
Interior Features Ceiling Fan(s), Built-Ins, Skylight(s), Kitchen - Eat-In, Window Treatments, Walk-in Closet(s), Wood Floors, Entry Level Bedroom, Floor Plan - Open, Pantry
Hot Water Other
Heating Hot Water
Cooling Central A/C
Flooring Wood, Hardwood, Vinyl
Equipment Oven/Range - Gas, Stove, Refrigerator, Dryer, Washer, Water Heater, Dishwasher, Built-In Microwave, Icemaker
Furnishings Yes
Fireplace N
Window Features Insulated
Appliance Oven/Range - Gas, Stove, Refrigerator, Dryer, Washer, Water Heater, Dishwasher, Built-In Microwave, Icemaker
Heat Source Oil
Laundry Main Floor
Exterior
Exterior Feature Deck(s), Porch(es)
Utilities Available Cable TV Available, Electric Available, Phone Available
Water Access N
Roof Type Architectural Shingle
Accessibility None
Porch Deck(s), Porch(es)
Garage N
Building
Lot Description Corner, Cleared, Landscaping
Story 2
Foundation Crawl Space
Sewer Mound System
Water Well
Architectural Style Traditional
Level or Stories 2
Additional Building Above Grade, Below Grade
New Construction N
Schools
School District Indian River
Others
Senior Community No
Tax ID 533-06.00-81.02
Ownership Fee Simple
SqFt Source Estimated
Acceptable Financing Cash, Conventional
Listing Terms Cash, Conventional
Financing Cash,Conventional
Special Listing Condition Standard
Read Less
Want to know what your home might be worth? Contact us for a FREE valuation!

Our team is ready to help you sell your home for the highest possible price ASAP

Bought with SUZANNE MACNAB • RE/MAX Coastal






