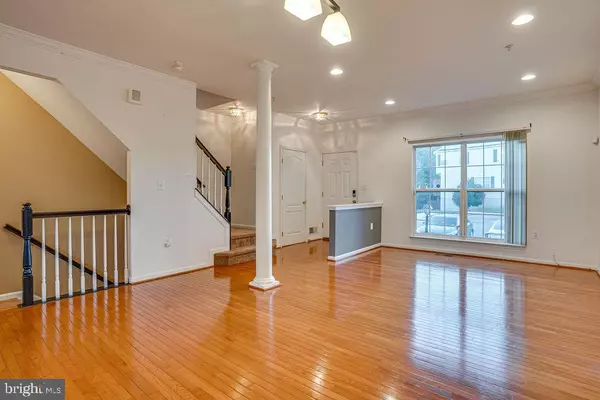$365,000
$365,000
For more information regarding the value of a property, please contact us for a free consultation.
15515 POCOPSON CREEK WAY Brandywine, MD 20613
3 Beds
4 Baths
1,400 SqFt
Key Details
Sold Price $365,000
Property Type Townhouse
Sub Type Interior Row/Townhouse
Listing Status Sold
Purchase Type For Sale
Square Footage 1,400 sqft
Price per Sqft $260
Subdivision Chaddsford
MLS Listing ID MDPG2055482
Sold Date 09/30/22
Style Colonial
Bedrooms 3
Full Baths 3
Half Baths 1
HOA Fees $16
HOA Y/N Y
Abv Grd Liv Area 1,400
Originating Board BRIGHT
Year Built 2004
Annual Tax Amount $4,583
Tax Year 2022
Lot Size 1,300 Sqft
Acres 0.03
Property Description
WELCOME HOME to this well maintained townhome in the McKendree Village. Beautifully kept its love at first sight and ready to move in. Spacious townhome with lots of work space, beautiful flooring on the main level, nice size master bedroom with walk in closet and private bath. Fully finished basement with space for a home office/bedroom and full bath. Fenced in concrete patio. Close to Brandywine Crossing. A must see!!! Schedule your showing today!!! There are 2 HOAs in this development. Agent is related to seller.
Seller offering $1000 paint allowance for the master bedroom and hall bathroom.
Location
State MD
County Prince Georges
Zoning LCD
Rooms
Basement Fully Finished
Interior
Interior Features Combination Dining/Living, Floor Plan - Traditional, Kitchen - Eat-In, Kitchen - Island, Kitchen - Table Space, Pantry, Walk-in Closet(s)
Hot Water Natural Gas
Heating Central
Cooling Central A/C
Flooring Carpet, Hardwood
Equipment Built-In Microwave, Dishwasher, Dryer - Electric, Oven/Range - Electric, Refrigerator, Washer
Appliance Built-In Microwave, Dishwasher, Dryer - Electric, Oven/Range - Electric, Refrigerator, Washer
Heat Source Natural Gas
Exterior
Parking On Site 2
Utilities Available Natural Gas Available, Electric Available, Water Available
Waterfront N
Water Access N
Accessibility None
Garage N
Building
Story 3
Foundation Other
Sewer Public Sewer
Water Public
Architectural Style Colonial
Level or Stories 3
Additional Building Above Grade, Below Grade
New Construction N
Schools
School District Prince George'S County Public Schools
Others
HOA Fee Include Pool(s),Recreation Facility
Senior Community No
Tax ID 17113241916
Ownership Fee Simple
SqFt Source Assessor
Acceptable Financing Cash, Conventional, FHA, VA
Horse Property N
Listing Terms Cash, Conventional, FHA, VA
Financing Cash,Conventional,FHA,VA
Special Listing Condition Standard
Read Less
Want to know what your home might be worth? Contact us for a FREE valuation!

Our team is ready to help you sell your home for the highest possible price ASAP

Bought with Cherylann J Anthony • Samson Properties






