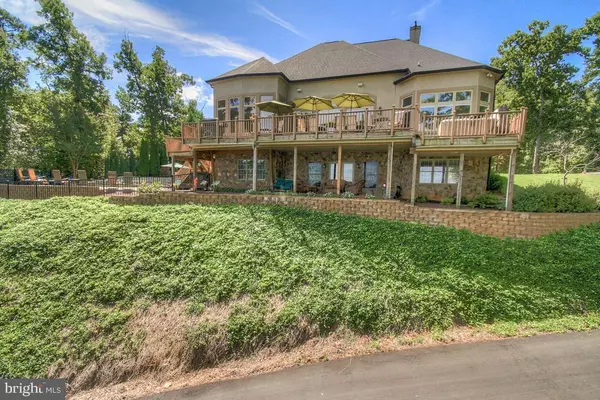$1,540,000
$1,540,000
For more information regarding the value of a property, please contact us for a free consultation.
2901 HENSLEY RD Mineral, VA 23117
6 Beds
4 Baths
5,363 SqFt
Key Details
Sold Price $1,540,000
Property Type Single Family Home
Sub Type Detached
Listing Status Sold
Purchase Type For Sale
Square Footage 5,363 sqft
Price per Sqft $287
Subdivision Freshwater Estates
MLS Listing ID VALA2001676
Sold Date 04/01/22
Style French
Bedrooms 6
Full Baths 3
Half Baths 1
HOA Fees $29/ann
HOA Y/N Y
Abv Grd Liv Area 3,284
Originating Board BRIGHT
Year Built 2004
Annual Tax Amount $8,540
Tax Year 2021
Lot Size 1.000 Acres
Acres 1.0
Property Description
One of the finest waterfront homes Lake Anna has to offer! This beautiful French Contemporary Home features fabulous lake views, deep water, approximately 5400 sq. ft. finished, 6 Bedrooms (2 NTC), 3.5 Baths, (2 dual entry baths), amazing main level Primary Bedroom with spa bath and dressing room, huge gourmet kitchen, plenty of room for family and friends, living room with gas fireplace, full finished walk-out basement w/2nd kitchen , family room and game room, a 3-car garage, paved driveway and paved drive golf cart path to boat house, and a custom design in-ground pool! Home also features a recently replaced HVAC system, re-mastered built ins, 2 bay enclosed boathouse w/storage.
Location
State VA
County Louisa
Zoning R2
Rooms
Other Rooms Dining Room, Primary Bedroom, Bedroom 2, Bedroom 3, Bedroom 4, Kitchen, Family Room, Foyer, Great Room, Laundry, Other
Basement Connecting Stairway, Daylight, Full, Fully Finished, Heated, Improved, Interior Access, Outside Entrance, Rear Entrance, Side Entrance, Walkout Level, Windows
Main Level Bedrooms 1
Interior
Interior Features Kitchen - Gourmet, Breakfast Area, Combination Kitchen/Dining, Combination Kitchen/Living, Kitchen - Island, 2nd Kitchen, Built-Ins, Crown Moldings, Entry Level Bedroom, Upgraded Countertops, Primary Bath(s), Window Treatments, Wood Floors, Recessed Lighting, Floor Plan - Open
Hot Water Bottled Gas
Heating Heat Pump(s), Zoned
Cooling Heat Pump(s), Zoned
Flooring Carpet, Hardwood
Fireplaces Number 1
Fireplaces Type Gas/Propane
Equipment Dishwasher, Disposal, Dryer - Front Loading, Icemaker, Microwave, Refrigerator, Washer - Front Loading, Extra Refrigerator/Freezer, Cooktop, Oven - Wall, Oven/Range - Gas, Water Conditioner - Owned
Furnishings Yes
Fireplace Y
Appliance Dishwasher, Disposal, Dryer - Front Loading, Icemaker, Microwave, Refrigerator, Washer - Front Loading, Extra Refrigerator/Freezer, Cooktop, Oven - Wall, Oven/Range - Gas, Water Conditioner - Owned
Heat Source Electric, Propane - Leased
Laundry Has Laundry
Exterior
Exterior Feature Deck(s), Patio(s)
Garage Garage Door Opener
Garage Spaces 9.0
Pool Heated, In Ground
Utilities Available Phone Available, Propane, Other
Amenities Available Boat Dock/Slip, Boat Ramp, Common Grounds, Mooring Area, Pier/Dock, Water/Lake Privileges
Waterfront Y
Waterfront Description Private Dock Site
Water Access Y
Water Access Desc Boat - Powered,Canoe/Kayak,Fishing Allowed,Personal Watercraft (PWC),Public Access,Public Beach,Sail,Seaplane Permitted,Swimming Allowed,Waterski/Wakeboard
View Water
Roof Type Architectural Shingle
Street Surface Paved
Accessibility Level Entry - Main
Porch Deck(s), Patio(s)
Attached Garage 3
Total Parking Spaces 9
Garage Y
Building
Lot Description Front Yard, Landscaping, Premium, Rear Yard, Road Frontage
Story 2
Foundation Block
Sewer Community Septic Tank
Water Well
Architectural Style French
Level or Stories 2
Additional Building Above Grade, Below Grade
Structure Type 9'+ Ceilings
New Construction N
Schools
Elementary Schools Thomas Jefferson
Middle Schools Louisa County
High Schools Louisa County
School District Louisa County Public Schools
Others
HOA Fee Include Common Area Maintenance,Pier/Dock Maintenance
Senior Community No
Tax ID 29-8-69
Ownership Fee Simple
SqFt Source Estimated
Security Features Security System
Horse Property N
Special Listing Condition Standard
Read Less
Want to know what your home might be worth? Contact us for a FREE valuation!

Our team is ready to help you sell your home for the highest possible price ASAP

Bought with Elizabeth K Wilson • Long & Foster Real Estate, Inc.






