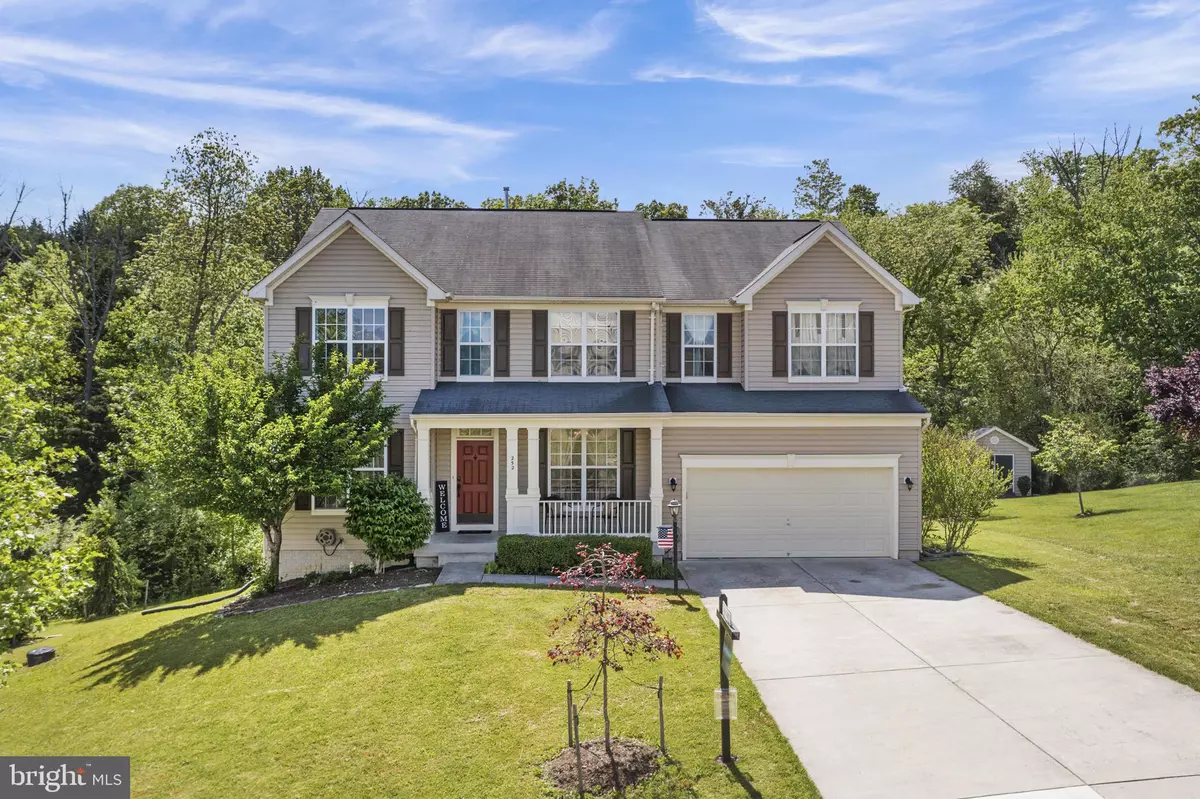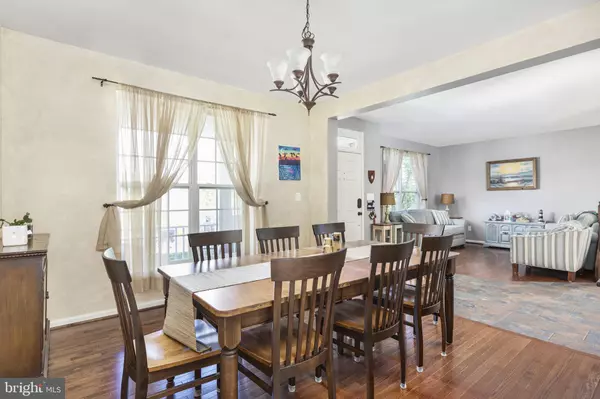$500,000
$484,900
3.1%For more information regarding the value of a property, please contact us for a free consultation.
252 KANTER DR Strasburg, VA 22657
5 Beds
5 Baths
4,463 SqFt
Key Details
Sold Price $500,000
Property Type Single Family Home
Sub Type Detached
Listing Status Sold
Purchase Type For Sale
Square Footage 4,463 sqft
Price per Sqft $112
Subdivision Taylors Ridge
MLS Listing ID VASH2003272
Sold Date 07/06/22
Style Colonial
Bedrooms 5
Full Baths 4
Half Baths 1
HOA Fees $33/qua
HOA Y/N Y
Abv Grd Liv Area 2,948
Originating Board BRIGHT
Year Built 2008
Annual Tax Amount $2,495
Tax Year 2021
Lot Size 0.394 Acres
Acres 0.39
Property Description
Make every day a STAYCATION in this spectacular 3 level, 5 bedroom, 4-1/2 bath, 2948 sq ft retreat! Entertaining will be a breeze in the roomy kitchen with oversized island and patio doors leading to a large deck with a gazebo for bringing the gathering outdoors. From the deck, you will be overlooking the fabulous, saltwater in-ground pool and yet another outdoor entertaining area with a covered patio and gazebo. Back inside you will have ample space for family and friends with a large bonus area upstairs and a FULL FINISHED Walk-Out Basement allowing for endless possibilities - game room, hobby room, in-law suite, exercise area, office space... the choice is yours!
Conveniently located with easy access to Interstate 81/66, restaurants, and shops.
Location
State VA
County Shenandoah
Zoning R
Rooms
Basement Fully Finished, Daylight, Full, Connecting Stairway, Interior Access, Outside Entrance, Walkout Level, Windows
Interior
Interior Features Breakfast Area, Chair Railings, Crown Moldings, Dining Area, Primary Bath(s), Window Treatments
Hot Water Propane
Heating Forced Air
Cooling Ceiling Fan(s), Central A/C
Flooring Hardwood, Carpet, Vinyl, Tile/Brick
Equipment Built-In Microwave, Dishwasher, Disposal, Dryer, Oven/Range - Gas, Refrigerator, Washer
Appliance Built-In Microwave, Dishwasher, Disposal, Dryer, Oven/Range - Gas, Refrigerator, Washer
Heat Source Propane - Leased
Laundry Upper Floor
Exterior
Exterior Feature Deck(s), Patio(s)
Garage Garage - Front Entry, Inside Access
Garage Spaces 2.0
Fence Rear
Pool In Ground, Saltwater
Water Access N
View Mountain, Trees/Woods
Roof Type Asphalt,Shingle
Accessibility None
Porch Deck(s), Patio(s)
Attached Garage 2
Total Parking Spaces 2
Garage Y
Building
Lot Description Backs to Trees
Story 3
Foundation Other
Sewer Public Sewer
Water Public
Architectural Style Colonial
Level or Stories 3
Additional Building Above Grade, Below Grade
New Construction N
Schools
School District Shenandoah County Public Schools
Others
Senior Community No
Tax ID 025A206 014
Ownership Fee Simple
SqFt Source Assessor
Special Listing Condition Standard
Read Less
Want to know what your home might be worth? Contact us for a FREE valuation!

Our team is ready to help you sell your home for the highest possible price ASAP

Bought with Brian Doman • Preslee Real Estate






