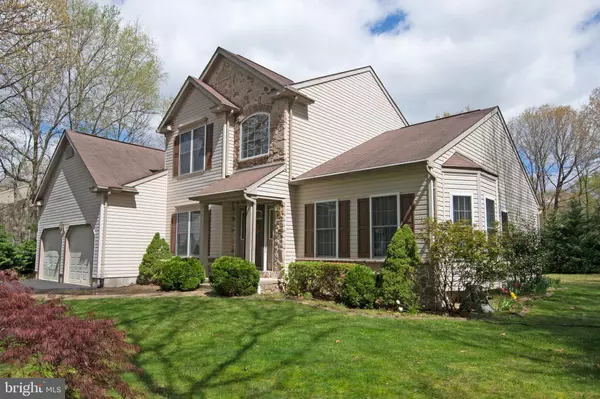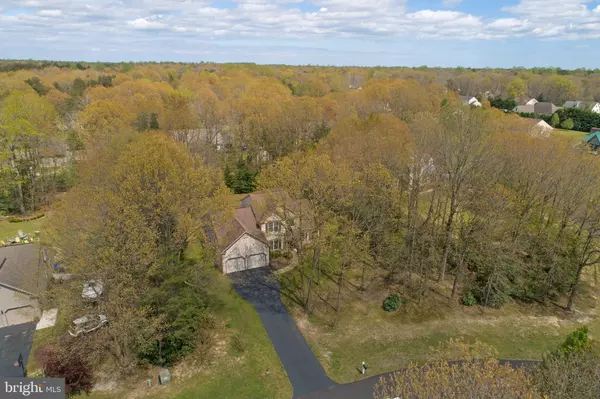$396,000
$379,900
4.2%For more information regarding the value of a property, please contact us for a free consultation.
2 HOLLYHOCK DR Greenwood, DE 19950
3 Beds
3 Baths
2,356 SqFt
Key Details
Sold Price $396,000
Property Type Single Family Home
Sub Type Detached
Listing Status Sold
Purchase Type For Sale
Square Footage 2,356 sqft
Price per Sqft $168
Subdivision Blairs Pond Ests
MLS Listing ID DEKT248206
Sold Date 05/28/21
Style Colonial
Bedrooms 3
Full Baths 2
Half Baths 1
HOA Y/N N
Abv Grd Liv Area 2,356
Originating Board BRIGHT
Year Built 2007
Annual Tax Amount $1,599
Tax Year 2020
Lot Size 0.770 Acres
Acres 0.77
Lot Dimensions 150.00 x 220.00
Property Description
Beautiful, well maintained two story home located in Blairs Pond Estates. This three bed two bath home has been cared for. With over 2,300 sq feet of living space, this home has enough room for you to spread out. Entering the home you come into the foyer with hardwood floors wrapping from there into the kitchen are and office area. A formal spacious formal dining room with tray ceiling. Into the kitchen we have tons of cabinet space wrapping around the kitchen with an island area to cap it off. Kitchen also features Corian tops, tile backsplash, stainless double bowl sink and vinyl floors. From the kitchen you can head into the large great room with cathedral ceilings, carpeted floors, and a propane vented fire place with mantel and a marble surrounding. Did I mention that this home also has a first floor Primary? Primary bedroom features carpet floors, a walk in closet, a full primary bath with a tile soaking tub, walk in shower and double vanity with cultured marble tops. Onto the upstairs we have two bedrooms both with carpeted floors and ample closet space. The guest bathroom has vinyl floors with a tub shower combo and single vanity. Do you think you may be worried about storage? Well don't worry too much. The two car garage should be able to accommodate your needs and if its not enough this homes sits on a full poured wall basement. Enjoy your time siting out on the large back deck surrounded by trees for privacy and shade in the summer. Call and make an appointment today!!!
Location
State DE
County Kent
Area Milford (30805)
Zoning AR
Rooms
Other Rooms Living Room, Dining Room, Primary Bedroom, Bedroom 2, Bedroom 3, Kitchen, Family Room
Basement Full
Main Level Bedrooms 1
Interior
Interior Features Breakfast Area, Carpet, Ceiling Fan(s), Combination Kitchen/Living, Dining Area, Formal/Separate Dining Room, Kitchen - Eat-In, Kitchen - Island, Recessed Lighting, Soaking Tub, Stall Shower, Walk-in Closet(s)
Hot Water Propane
Heating Central, Forced Air
Cooling Central A/C
Flooring Carpet, Hardwood, Vinyl
Fireplaces Number 1
Fireplaces Type Gas/Propane
Equipment Built-In Microwave, Built-In Range, Dishwasher, Dryer - Electric, Microwave, Oven/Range - Electric, Refrigerator, Washer
Furnishings No
Fireplace Y
Appliance Built-In Microwave, Built-In Range, Dishwasher, Dryer - Electric, Microwave, Oven/Range - Electric, Refrigerator, Washer
Heat Source Propane - Leased
Laundry Main Floor
Exterior
Exterior Feature Deck(s)
Garage Built In, Inside Access
Garage Spaces 6.0
Utilities Available Cable TV Available, Electric Available, Phone Available, Sewer Available, Water Available
Waterfront N
Water Access N
View Street
Roof Type Architectural Shingle
Street Surface Paved
Accessibility None
Porch Deck(s)
Road Frontage City/County
Attached Garage 2
Total Parking Spaces 6
Garage Y
Building
Lot Description Front Yard, Rear Yard, SideYard(s)
Story 2
Sewer Low Pressure Pipe (LPP)
Water Well
Architectural Style Colonial
Level or Stories 2
Additional Building Above Grade, Below Grade
Structure Type 9'+ Ceilings,Dry Wall
New Construction N
Schools
Middle Schools Milford Central Academy
High Schools Milford
School District Milford
Others
Pets Allowed Y
Senior Community No
Tax ID MD-00-18902-02-1100-000
Ownership Fee Simple
SqFt Source Assessor
Security Features Smoke Detector
Acceptable Financing Cash, Conventional, USDA, VA
Horse Property N
Listing Terms Cash, Conventional, USDA, VA
Financing Cash,Conventional,USDA,VA
Special Listing Condition Standard
Pets Description No Pet Restrictions
Read Less
Want to know what your home might be worth? Contact us for a FREE valuation!

Our team is ready to help you sell your home for the highest possible price ASAP

Bought with Andy Whitescarver • RE/MAX Realty Group Rehoboth






