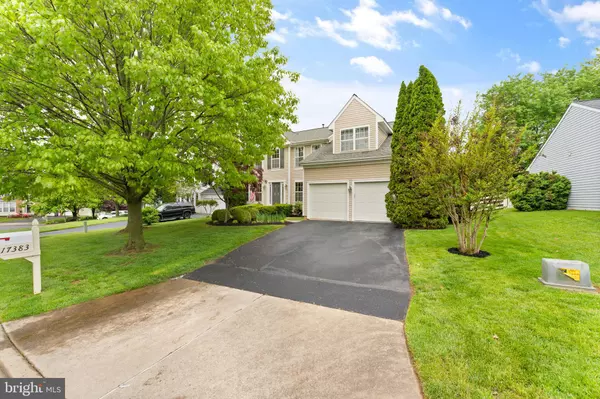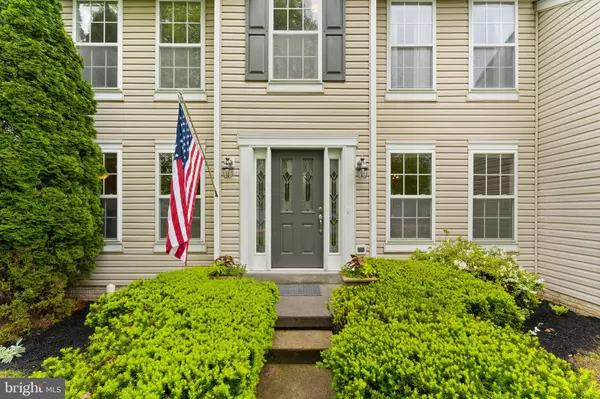$655,000
$649,900
0.8%For more information regarding the value of a property, please contact us for a free consultation.
17383 ARROWOOD PL Round Hill, VA 20141
5 Beds
4 Baths
3,417 SqFt
Key Details
Sold Price $655,000
Property Type Single Family Home
Sub Type Detached
Listing Status Sold
Purchase Type For Sale
Square Footage 3,417 sqft
Price per Sqft $191
Subdivision Villages At Round Hill
MLS Listing ID VALO2027270
Sold Date 06/24/22
Style Traditional
Bedrooms 5
Full Baths 3
Half Baths 1
HOA Fees $65/mo
HOA Y/N Y
Abv Grd Liv Area 2,538
Originating Board BRIGHT
Year Built 1998
Annual Tax Amount $5,021
Tax Year 2022
Lot Size 10,019 Sqft
Acres 0.23
Property Description
Welcome home to Round Hill, cul de sac living with a private backyard, backing to mature trees. You will not want to miss! As you enter into 17383 Arrowood place, you are greeted with gleaming hardwoods throughout the main level. To your right is your formal dining room and to your left is the formal living room. Once inside, you can't help but notice to ceiling to floor windows in the family room with views of blue skies and green mature trees, tons of natural sunlight and a wood burning fireplace! This open concept floor-plan, allows for ample sitting and gathering in the kitchen. The kitchen has been updated, including backsplash, leathered granite countertops, stainless steel appliances and white kitchen cabinets. Peaceful views from your kitchen window as you cook and entertain. There is a main level office and a main level laundry room. Downstairs has been fully finished, with your legal 5th bedroom, full bathroom and recreation room with tons of closets for storage, Whole home water softener. Back up to the upper level, there are 4 bedrooms including the primary bedroom. The primary bedroom includes 2 walk-in closets and a huge on-suite bathroom. The bathroom includes a soaking tub, separate shower and 2 vanities. Without a doubt, the highlight of this home is the location and tranquility that the backyard brings from the deck. There is an invisible fence installed.
Location
State VA
County Loudoun
Zoning PDH3
Rooms
Other Rooms Living Room, Dining Room, Primary Bedroom, Bedroom 2, Bedroom 3, Bedroom 4, Bedroom 5, Kitchen, Family Room, Laundry, Recreation Room, Primary Bathroom, Full Bath
Basement Daylight, Partial, Connecting Stairway, Fully Finished, Heated, Sump Pump
Interior
Interior Features Breakfast Area, Carpet, Ceiling Fan(s), Crown Moldings, Dining Area, Family Room Off Kitchen, Floor Plan - Open, Formal/Separate Dining Room, Kitchen - Eat-In, Kitchen - Gourmet, Kitchen - Table Space, Pantry, Recessed Lighting, Soaking Tub, Stall Shower, Store/Office, Upgraded Countertops, Walk-in Closet(s), Window Treatments, Wood Floors
Hot Water Propane
Heating Central, Heat Pump - Electric BackUp
Cooling Central A/C
Flooring Hardwood, Carpet, Ceramic Tile
Fireplaces Number 1
Fireplaces Type Mantel(s), Screen, Wood
Equipment Built-In Microwave, Dishwasher, Disposal, Refrigerator, Stainless Steel Appliances, Stove, Water Heater
Furnishings No
Fireplace Y
Window Features Double Pane,Screens
Appliance Built-In Microwave, Dishwasher, Disposal, Refrigerator, Stainless Steel Appliances, Stove, Water Heater
Heat Source Propane - Leased
Laundry Main Floor
Exterior
Exterior Feature Deck(s)
Garage Garage - Front Entry, Garage Door Opener
Garage Spaces 2.0
Amenities Available Basketball Courts, Jog/Walk Path, Tot Lots/Playground
Water Access N
Roof Type Asphalt
Street Surface Approved
Accessibility None
Porch Deck(s)
Road Frontage City/County
Attached Garage 2
Total Parking Spaces 2
Garage Y
Building
Lot Description Backs to Trees, Cleared, Cul-de-sac, Landscaping, Rear Yard
Story 3
Foundation Concrete Perimeter
Sewer Public Sewer
Water Public
Architectural Style Traditional
Level or Stories 3
Additional Building Above Grade, Below Grade
Structure Type 2 Story Ceilings
New Construction N
Schools
Elementary Schools Round Hill
Middle Schools Harmony
High Schools Woodgrove
School District Loudoun County Public Schools
Others
HOA Fee Include Common Area Maintenance,Management,Snow Removal,Trash
Senior Community No
Tax ID 555265791000
Ownership Fee Simple
SqFt Source Assessor
Horse Property N
Special Listing Condition Standard
Read Less
Want to know what your home might be worth? Contact us for a FREE valuation!

Our team is ready to help you sell your home for the highest possible price ASAP

Bought with Lalitha Sivakumar • Redfin Corporation






