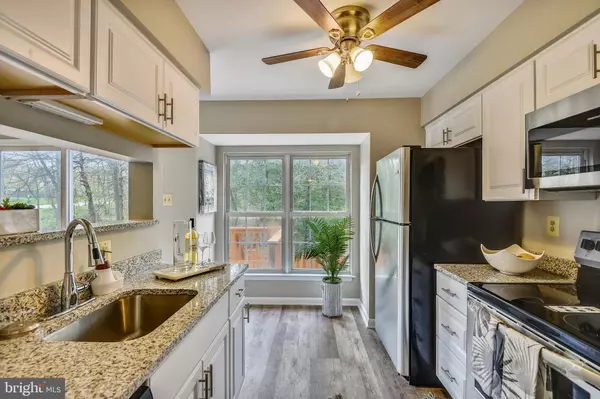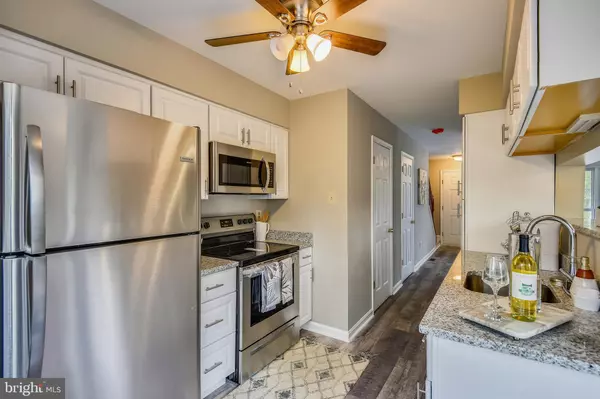$335,000
$300,000
11.7%For more information regarding the value of a property, please contact us for a free consultation.
609 FELLOWSHIP WAY Odenton, MD 21113
3 Beds
3 Baths
1,756 SqFt
Key Details
Sold Price $335,000
Property Type Condo
Sub Type Condo/Co-op
Listing Status Sold
Purchase Type For Sale
Square Footage 1,756 sqft
Price per Sqft $190
Subdivision Lions Gate
MLS Listing ID MDAA464418
Sold Date 05/14/21
Style Traditional
Bedrooms 3
Full Baths 2
Half Baths 1
Condo Fees $86/mo
HOA Y/N N
Abv Grd Liv Area 1,256
Originating Board BRIGHT
Year Built 1992
Annual Tax Amount $2,753
Tax Year 2020
Property Description
WOODED VIEWS FROM EVERY WINDOW! Fully renovated 3 bedroom/ 2.5 bath townhome located in the welcoming Lions Gate community in Odenton. Enter to a fully renovated main level that will rival any new construction that you see - because nearly everything is brand new! Beautiful solid-surface floors in the living/family room lead to a spacious kitchen/dinette area with granite counters, white cabinets, and never-used stainless steel appliances still new with stickers! The kitchen area opens to a beautiful deck with stairs down to the fenced-in yard that backs to a wooded stream that just sings peaceful relaxing songs all day long! In fact, not only is the back wooded, but the front of the home also looks out at a wooded area - privacy and beautiful views on both sides! Upstairs leads to a spacious owner's suite with brand new carpet and vaulted ceilings. Nice sized 2nd and 3rd bedrooms can be used for a multitude of purposes or needs. The upstairs bathroom is spacious with brand new dual vanities. The lower-level floor has new carpet and a living room area that would be perfect for a rec-room, movie theater, play area, large downstairs bedroom, etc. There is a full bathroom with a shower, as well as a wood-burning fireplace. This townhome is in a great location with several amenities all within walking distance; shopping, restaurants, urgent care facility, dentist office, and schools. You are 15-20 minutes from BWI, 2.5 miles from Ft Meade, 15 miles from Annapolis, seconds from walking/hiking trails, and minutes away from amazing new shopping in Waugh Chapel, which includes restaurants, shops, movie theaters, and MORE!! We dont anticipate this home remaining on the market for very long - it is flawless! ***Please park in either spot marked "609" or on Stehlik Rd - Thanks!**
Location
State MD
County Anne Arundel
Zoning R-15
Rooms
Basement Daylight, Partial, Partially Finished, Poured Concrete, Windows
Interior
Interior Features Breakfast Area, Ceiling Fan(s), Dining Area, Family Room Off Kitchen, Floor Plan - Open, Formal/Separate Dining Room, Kitchen - Table Space, Pantry, Upgraded Countertops
Hot Water Electric
Heating Heat Pump(s)
Cooling Central A/C
Fireplaces Number 1
Heat Source Electric
Exterior
Parking On Site 2
Amenities Available Tot Lots/Playground
Waterfront N
Water Access N
View Creek/Stream, Trees/Woods
Roof Type Asphalt
Accessibility None
Garage N
Building
Story 3
Sewer Public Sewer
Water Public
Architectural Style Traditional
Level or Stories 3
Additional Building Above Grade, Below Grade
Structure Type Dry Wall
New Construction N
Schools
Elementary Schools Odenton
Middle Schools Arundel
High Schools Arundel
School District Anne Arundel County Public Schools
Others
Pets Allowed Y
HOA Fee Include Common Area Maintenance,Trash,Snow Removal
Senior Community No
Tax ID 020444590079382
Ownership Condominium
Acceptable Financing Cash, Conventional, FHA, VA
Listing Terms Cash, Conventional, FHA, VA
Financing Cash,Conventional,FHA,VA
Special Listing Condition Standard
Pets Description No Pet Restrictions
Read Less
Want to know what your home might be worth? Contact us for a FREE valuation!

Our team is ready to help you sell your home for the highest possible price ASAP

Bought with Kathleen Franetovich • RE/MAX Distinctive Real Estate, Inc.






