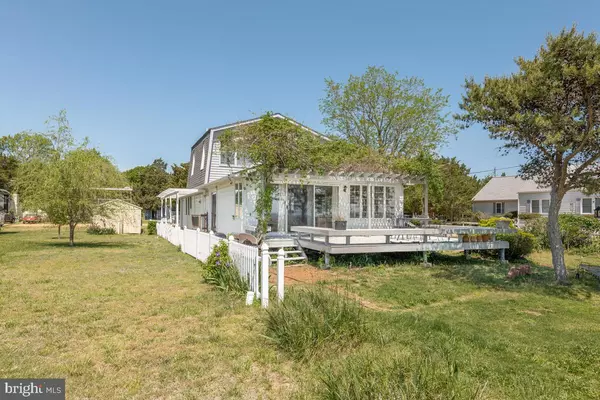$785,000
$785,000
For more information regarding the value of a property, please contact us for a free consultation.
11029 HOLLY DR Lusby, MD 20657
4 Beds
3 Baths
1,968 SqFt
Key Details
Sold Price $785,000
Property Type Single Family Home
Sub Type Detached
Listing Status Sold
Purchase Type For Sale
Square Footage 1,968 sqft
Price per Sqft $398
Subdivision Cove Point
MLS Listing ID MDCA2005976
Sold Date 06/10/22
Style Cape Cod
Bedrooms 4
Full Baths 3
HOA Fees $12/ann
HOA Y/N Y
Abv Grd Liv Area 1,968
Originating Board BRIGHT
Year Built 1981
Annual Tax Amount $4,728
Tax Year 2022
Lot Size 6,170 Sqft
Acres 0.14
Property Description
Amazing View of the Chesapeake Bay from every room in this Beachfront home. Opportunities to be right on the Beach are rare. Dont let this one get away from you...
Walk from your backyard onto the pristine, mile long private beach to relax, fish, collect fossils and shark teeth. You will soon reach the oldest, continuously operated Lighthouse on the Chesapeake Bay ( 1827 ), located less than 1/4 mile up this beautiful, exclusive and private beach ! See Bald Eagles all year long from every room, inside or out !
Seasonal birds include:Osprey, Pelicans, Sand Pipers, hundreds of hummingbirds, purple martins, blue birds and giant turtles.
Deer often appear at sunrise, licking up the salt off of the seashells and driftwoods. home has the Location that cant be matched. Updated interior still allows for you to adapt to your own. Open plan affords entertaining and enjoyment of the Views that seemingly go on forever. Dont wait on this beautiful Chesapeake Bay home..
Location
State MD
County Calvert
Zoning R
Rooms
Other Rooms Living Room, Dining Room, Primary Bedroom, Bedroom 2, Bedroom 3, Kitchen, Family Room, Breakfast Room, Laundry
Main Level Bedrooms 3
Interior
Interior Features Breakfast Area, Dining Area, Window Treatments, Primary Bath(s), Wood Floors, Floor Plan - Open
Hot Water Electric
Heating Heat Pump(s)
Cooling Central A/C
Flooring Hardwood
Fireplaces Number 1
Fireplaces Type Screen
Equipment Dishwasher, Dryer, Microwave, Oven/Range - Electric, Range Hood, Refrigerator, Washer
Fireplace Y
Window Features Energy Efficient
Appliance Dishwasher, Dryer, Microwave, Oven/Range - Electric, Range Hood, Refrigerator, Washer
Heat Source Electric
Exterior
Exterior Feature Deck(s)
Fence Picket
Amenities Available Beach
Waterfront Y
Waterfront Description Sandy Beach
Water Access Y
Water Access Desc Private Access,Swimming Allowed
View Water, Bay
Roof Type Shingle
Accessibility None
Porch Deck(s)
Garage N
Building
Lot Description Corner, Flood Plain, No Thru Street
Story 2
Foundation Crawl Space
Sewer Septic Exists
Water Well
Architectural Style Cape Cod
Level or Stories 2
Additional Building Above Grade, Below Grade
Structure Type Dry Wall
New Construction N
Schools
Elementary Schools Dowell
Middle Schools Southern
High Schools Patuxent
School District Calvert County Public Schools
Others
HOA Fee Include Road Maintenance
Senior Community No
Tax ID 0501033697
Ownership Fee Simple
SqFt Source Assessor
Special Listing Condition Standard
Read Less
Want to know what your home might be worth? Contact us for a FREE valuation!

Our team is ready to help you sell your home for the highest possible price ASAP

Bought with Stephen C Blanks Jr. • Berkshire Hathaway HomeServices Homesale Realty






