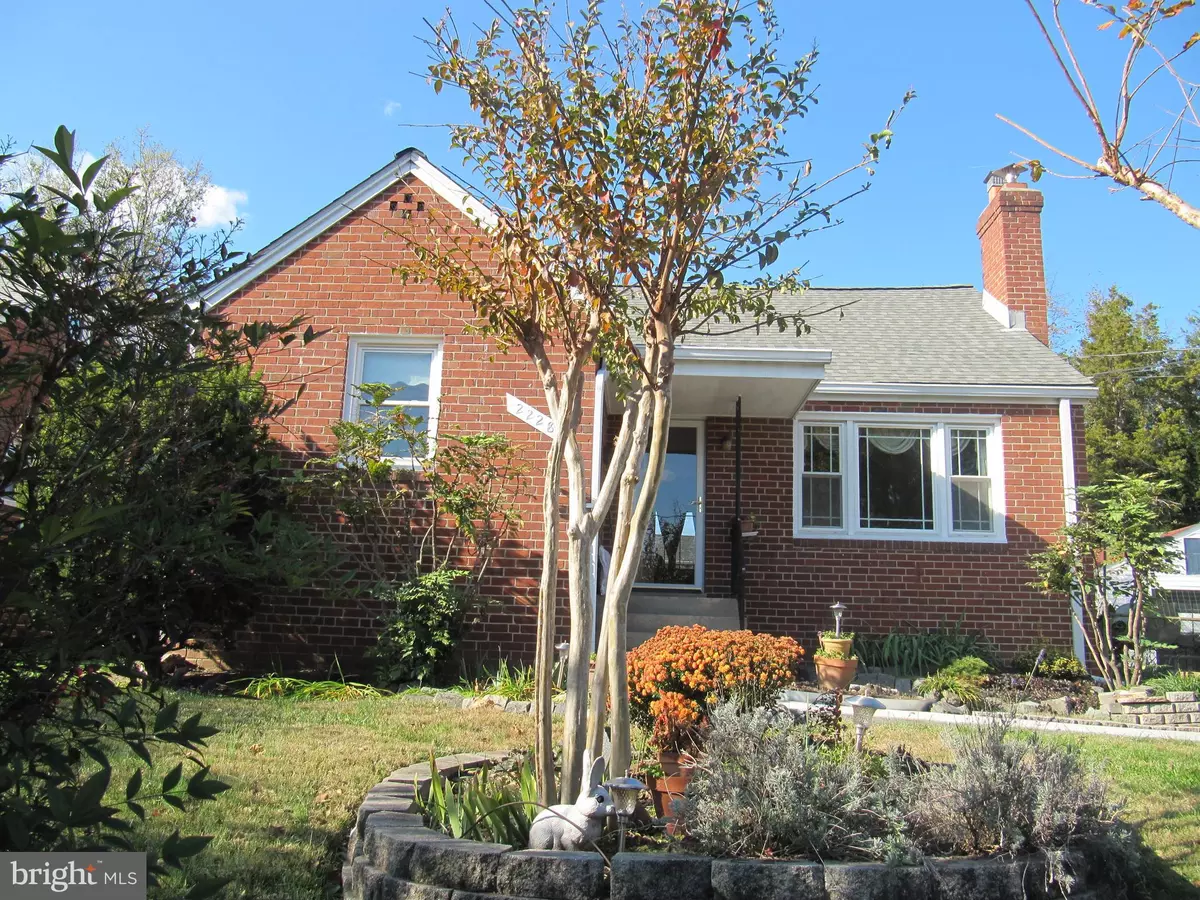$415,000
$424,000
2.1%For more information regarding the value of a property, please contact us for a free consultation.
2228 CHARLESTON PL Hyattsville, MD 20783
5 Beds
2 Baths
1,278 SqFt
Key Details
Sold Price $415,000
Property Type Single Family Home
Sub Type Detached
Listing Status Sold
Purchase Type For Sale
Square Footage 1,278 sqft
Price per Sqft $324
Subdivision Lewisdale
MLS Listing ID MDPG2018666
Sold Date 12/20/21
Style Cape Cod
Bedrooms 5
Full Baths 1
Half Baths 1
HOA Y/N N
Abv Grd Liv Area 1,278
Originating Board BRIGHT
Year Built 1950
Annual Tax Amount $3,970
Tax Year 2020
Lot Size 6,703 Sqft
Acres 0.15
Property Description
This has been a family owned home since 1960 when it was 10 years young! Current owner is retiring and looking for a buyer who will appreciate the sturdy brick construction, the effort she put forth to create and maintain the beautiful gardens, and the convenience of living close to the University. Many upgrades over the years have been completed. However the upstairs bath is stated as a 1/2 bath since the shower drain does not work. Beautiful wood floors on the main floor have been redone recently. There is new carpet upstairs. The roof has 50 year shigles and is under warranty and was installed in 2018, The windows are newer and under warranty. The window in the Dining Area is a Pella window and the remaining windows are all Thompson Creek.
Location
State MD
County Prince Georges
Zoning R55
Direction Southeast
Rooms
Other Rooms Living Room, Bedroom 2, Kitchen, Bedroom 1
Basement Connecting Stairway, Full, Partially Finished, Sump Pump, Water Proofing System, Workshop
Main Level Bedrooms 2
Interior
Interior Features Attic, Ceiling Fan(s), Combination Kitchen/Dining, Crown Moldings, Dining Area, Entry Level Bedroom, Floor Plan - Traditional, Kitchen - Country, Primary Bath(s), Recessed Lighting, Stall Shower, Upgraded Countertops, Window Treatments, Wood Floors
Hot Water Natural Gas
Heating Forced Air
Cooling Window Unit(s)
Flooring Carpet, Hardwood, Tile/Brick
Fireplaces Number 1
Fireplaces Type Brick
Equipment Built-In Microwave, Dishwasher, Dryer - Electric, ENERGY STAR Freezer, Extra Refrigerator/Freezer, Freezer, Oven - Single, Oven/Range - Electric, Range Hood, Refrigerator, Stove, Washer, Washer - Front Loading, Water Heater
Furnishings No
Fireplace Y
Window Features Casement,Double Hung,Double Pane,Energy Efficient,Screens,Sliding,Vinyl Clad,Wood Frame
Appliance Built-In Microwave, Dishwasher, Dryer - Electric, ENERGY STAR Freezer, Extra Refrigerator/Freezer, Freezer, Oven - Single, Oven/Range - Electric, Range Hood, Refrigerator, Stove, Washer, Washer - Front Loading, Water Heater
Heat Source Natural Gas
Laundry Basement
Exterior
Exterior Feature Porch(es)
Garage Spaces 2.0
Fence Chain Link
Utilities Available Cable TV Available, Electric Available, Natural Gas Available, Phone Available, Sewer Available, Water Available
Waterfront N
Water Access N
View Garden/Lawn, Street
Roof Type Architectural Shingle
Street Surface Black Top
Accessibility Ramp - Main Level
Porch Porch(es)
Road Frontage Public
Total Parking Spaces 2
Garage N
Building
Lot Description Front Yard, Landscaping, Level, Not In Development, Rear Yard
Story 2
Foundation Block
Sewer Public Sewer
Water Public
Architectural Style Cape Cod
Level or Stories 2
Additional Building Above Grade, Below Grade
Structure Type Dry Wall
New Construction N
Schools
School District Prince George'S County Public Schools
Others
Pets Allowed N
Senior Community No
Tax ID 17171965870
Ownership Fee Simple
SqFt Source Assessor
Security Features Main Entrance Lock,Smoke Detector
Acceptable Financing Cash, Conventional, FHA, VA
Horse Property N
Listing Terms Cash, Conventional, FHA, VA
Financing Cash,Conventional,FHA,VA
Special Listing Condition Standard
Read Less
Want to know what your home might be worth? Contact us for a FREE valuation!

Our team is ready to help you sell your home for the highest possible price ASAP

Bought with Mario Padilla • RE/MAX Realty Centre, Inc.






