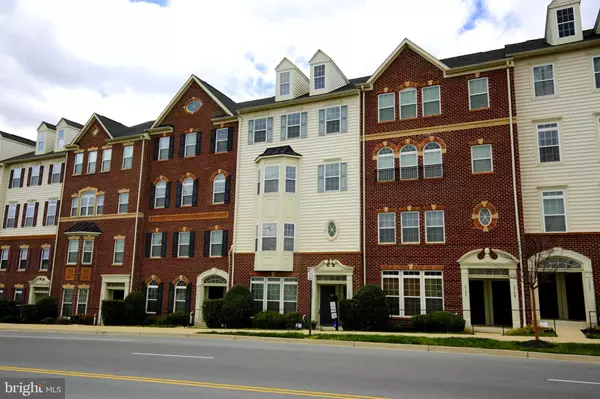$408,000
$408,000
For more information regarding the value of a property, please contact us for a free consultation.
208-B MILL POND RD Frederick, MD 21701
3 Beds
3 Baths
2,641 SqFt
Key Details
Sold Price $408,000
Property Type Condo
Sub Type Condo/Co-op
Listing Status Sold
Purchase Type For Sale
Square Footage 2,641 sqft
Price per Sqft $154
Subdivision Market Square
MLS Listing ID MDFR2015558
Sold Date 05/27/22
Style Colonial
Bedrooms 3
Full Baths 2
Half Baths 1
Condo Fees $205/mo
HOA Y/N N
Abv Grd Liv Area 2,641
Originating Board BRIGHT
Year Built 2012
Annual Tax Amount $4,429
Tax Year 2022
Property Description
This model type townhouse comes with all the bells and whistles including recessed lighting throughout the first and second floors. This spacious home boasts of 3 large bedrooms, 2 full bathrooms and 1 half bathroom on three above grade finished levels with crown molding all over. The entry level of this gorgeous home offers a spacious foyer with huge coat closet and direct access to secure 1 car garage (lots of storage as well). The second level offers a highly desirable open floor plan with wall to wall carpet floors, powder room and centralized gourmet kitchen creating a very versatile floor plan to customize based on your preferences. The spacious kitchen features a stainless steel appliance package, granite counters, and eat in island. The family room is a comfortable extension of the kitchen with a cozy gas fireplace for creating a relaxing ambience. You have direct access to a large trex deck with plenty of room for an umbrella, table/chairs for your relaxation. The dining room and living room space capture the modern lifestyle design with 9 ceilings. Do not miss the tray ceiling. The bright top floor of this home boasts a side by side laundry room , 3 huge bedrooms and 2 full bathrooms. The large primary suite includes two large walk in closets and true en-suite bathroom with dual vanity and shower. [pay attention to the tray ceiling as it gives the primary bedroom its own majestic dimension!! The natural light flooding through tall windows enhances your mood naturally!! All of this and walking distance to everything Market Square has to offer (Wegmans, Lowes, restaurants and bars galore). Conveniently located on all major commuting routes. Welcome Home!
Location
State MD
County Frederick
Zoning R
Rooms
Other Rooms Living Room, Dining Room, Bedroom 2, Bedroom 3, Kitchen, Family Room, Foyer, Bedroom 1, Laundry, Other
Interior
Interior Features Attic, Breakfast Area, Crown Moldings, Dining Area, Family Room Off Kitchen, Kitchen - Table Space, Intercom, Carpet
Hot Water Electric
Heating Forced Air
Cooling Central A/C
Flooring Carpet, Ceramic Tile
Fireplaces Number 1
Fireplaces Type Gas/Propane, Mantel(s), Fireplace - Glass Doors
Equipment Dishwasher, Disposal, Dryer - Front Loading, Exhaust Fan, Microwave, Oven/Range - Electric, Refrigerator, Surface Unit, Washer - Front Loading, Washer/Dryer Hookups Only, Washer/Dryer Stacked, Water Heater
Fireplace Y
Appliance Dishwasher, Disposal, Dryer - Front Loading, Exhaust Fan, Microwave, Oven/Range - Electric, Refrigerator, Surface Unit, Washer - Front Loading, Washer/Dryer Hookups Only, Washer/Dryer Stacked, Water Heater
Heat Source Natural Gas
Laundry Upper Floor
Exterior
Garage Garage Door Opener
Garage Spaces 1.0
Utilities Available Cable TV Available
Amenities Available Pool - Outdoor, Club House, Common Grounds
Waterfront N
Water Access N
Roof Type Asphalt
Accessibility None
Attached Garage 1
Total Parking Spaces 1
Garage Y
Building
Story 3
Foundation Slab
Sewer Public Sewer
Water Public
Architectural Style Colonial
Level or Stories 3
Additional Building Above Grade, Below Grade
Structure Type 9'+ Ceilings,Dry Wall,Tray Ceilings
New Construction N
Schools
School District Frederick County Public Schools
Others
Pets Allowed Y
HOA Fee Include Common Area Maintenance,Lawn Care Front,Snow Removal
Senior Community No
Tax ID 1102589308
Ownership Condominium
Acceptable Financing Cash, Conventional, FHA, VA
Listing Terms Cash, Conventional, FHA, VA
Financing Cash,Conventional,FHA,VA
Special Listing Condition Standard
Pets Description No Pet Restrictions
Read Less
Want to know what your home might be worth? Contact us for a FREE valuation!

Our team is ready to help you sell your home for the highest possible price ASAP

Bought with Angela L Fairchild • Coldwell Banker Realty






