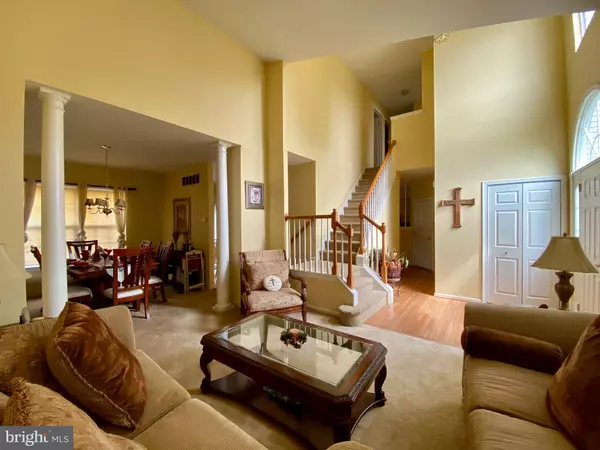$335,000
$335,000
For more information regarding the value of a property, please contact us for a free consultation.
554 CARRINGTON DR Dover, DE 19904
4 Beds
3 Baths
2,204 SqFt
Key Details
Sold Price $335,000
Property Type Single Family Home
Sub Type Detached
Listing Status Sold
Purchase Type For Sale
Square Footage 2,204 sqft
Price per Sqft $151
Subdivision Lakeshore Village
MLS Listing ID DEKT249510
Sold Date 08/23/21
Style Contemporary
Bedrooms 4
Full Baths 2
Half Baths 1
HOA Fees $14/ann
HOA Y/N Y
Abv Grd Liv Area 2,204
Originating Board BRIGHT
Year Built 2005
Annual Tax Amount $1,359
Tax Year 2020
Lot Size 0.400 Acres
Acres 0.4
Lot Dimensions 81.64 x 195.70
Property Description
Need more space??? This lovely home is in the beautiful neighborhood of Lakeshore Village, with close access to Route 1 and Route 13, large lots, a neighborhood nature trail and a playground with a picnic area! The home has ample space and a basement for extra storage or for you to finish. The primary bedroom has vaulted ceilings, walk in closets, and a garden bathtub for relaxing in after a long day. All of the bedrooms are conveniently located updates with the laundry room. The spacious backyard is lined with trees along the back and there is a deck too!!! The roof is less than one year old! The home is in excellent condition, however it is being sold as-in and no repairs will be made. Inspections are for informational purposes only. Don't wait, schedule your tour today!
Location
State DE
County Kent
Area Capital (30802)
Zoning AC
Rooms
Basement Unfinished
Main Level Bedrooms 4
Interior
Interior Features Kitchen - Eat-In
Hot Water Electric
Heating Forced Air
Cooling Central A/C
Flooring Hardwood, Partially Carpeted, Vinyl
Fireplaces Number 1
Fireplaces Type Gas/Propane
Equipment Built-In Microwave, Dishwasher, Disposal, Oven/Range - Electric, Refrigerator
Fireplace Y
Appliance Built-In Microwave, Dishwasher, Disposal, Oven/Range - Electric, Refrigerator
Heat Source Natural Gas
Laundry Upper Floor
Exterior
Garage Garage - Front Entry
Garage Spaces 4.0
Utilities Available Under Ground
Amenities Available Common Grounds, Picnic Area
Water Access N
View Trees/Woods
Roof Type Architectural Shingle
Accessibility None
Attached Garage 2
Total Parking Spaces 4
Garage Y
Building
Story 2
Sewer Public Sewer
Water Private/Community Water
Architectural Style Contemporary
Level or Stories 2
Additional Building Above Grade, Below Grade
New Construction N
Schools
Middle Schools Central
High Schools Dover H.S.
School District Capital
Others
Pets Allowed Y
HOA Fee Include Common Area Maintenance
Senior Community No
Tax ID LC-00-03704-04-1200-000
Ownership Fee Simple
SqFt Source Assessor
Acceptable Financing Cash, Conventional, FHA, USDA, VA
Horse Property N
Listing Terms Cash, Conventional, FHA, USDA, VA
Financing Cash,Conventional,FHA,USDA,VA
Special Listing Condition Standard
Pets Description No Pet Restrictions
Read Less
Want to know what your home might be worth? Contact us for a FREE valuation!

Our team is ready to help you sell your home for the highest possible price ASAP

Bought with Jemimah E. Chuks • First Class Properties






