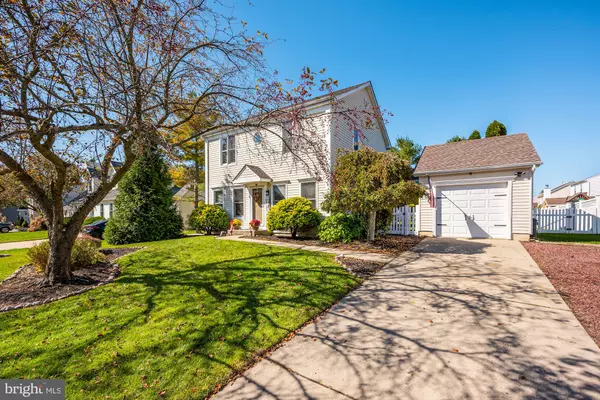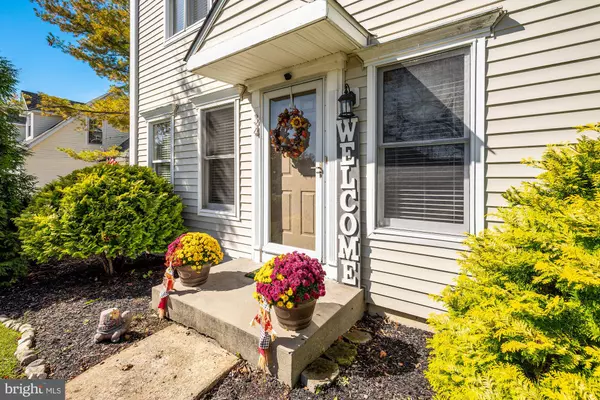$340,500
$325,000
4.8%For more information regarding the value of a property, please contact us for a free consultation.
34 FISLER DR Clayton, NJ 08312
3 Beds
3 Baths
1,580 SqFt
Key Details
Sold Price $340,500
Property Type Single Family Home
Sub Type Detached
Listing Status Sold
Purchase Type For Sale
Square Footage 1,580 sqft
Price per Sqft $215
Subdivision Neigh @ Fries Mill
MLS Listing ID NJGL2022374
Sold Date 11/22/22
Style Colonial
Bedrooms 3
Full Baths 2
Half Baths 1
HOA Y/N N
Abv Grd Liv Area 1,580
Originating Board BRIGHT
Year Built 1992
Annual Tax Amount $6,752
Tax Year 2021
Lot Size 0.253 Acres
Acres 0.25
Lot Dimensions 81.00 x 136.00
Property Description
Walking up the path to this beautiful, you will feel the warmth, coziness and that feeling of being home. Located in the desirable area of Clayton NJ, this home boasts a spacious living room with French doors accessing the outdoor living space. Formal dining area with tons of sunlight coming in this room. Large kitchen with granite countertops, tons of storage space, white cabinets, pantry, table space and so much more. Primary bedroom and spacious on-suite are on the upper level with walk-in closets. Two additional bedrooms and a hall bath are located on this upper level. Spacious Family room is on the lower level with another room that could be used as a fourth bedroom or home office. Laundry/Utility room finishes the lower level. Large deck and plenty of yard space for outdoor entertaining, play area, fire pit and more. A must-see home in the neighbor-friendly town of Clayton Boro!
Location
State NJ
County Gloucester
Area Clayton Boro (20801)
Zoning R-B
Rooms
Other Rooms Living Room, Dining Room, Primary Bedroom, Bedroom 2, Bedroom 3, Kitchen, Basement, Laundry, Office, Attic, Primary Bathroom, Full Bath, Half Bath
Basement Full, Fully Finished
Interior
Interior Features Kitchen - Eat-In, Primary Bath(s), Pantry, Recessed Lighting, Upgraded Countertops, Window Treatments, Wood Floors, Dining Area, Ceiling Fan(s), Carpet, Attic, Breakfast Area, Chair Railings, Family Room Off Kitchen, Floor Plan - Traditional, Formal/Separate Dining Room, Kitchen - Table Space, Kitchen - Island, Tub Shower, Wainscotting, Walk-in Closet(s)
Hot Water Natural Gas
Heating Forced Air
Cooling Central A/C, Ceiling Fan(s)
Flooring Carpet, Ceramic Tile, Hardwood
Equipment Built-In Microwave, Dishwasher, Refrigerator, Stainless Steel Appliances, Stove, Water Heater, Microwave, Disposal, Dryer, Oven/Range - Gas, Washer
Fireplace N
Window Features Bay/Bow,Energy Efficient
Appliance Built-In Microwave, Dishwasher, Refrigerator, Stainless Steel Appliances, Stove, Water Heater, Microwave, Disposal, Dryer, Oven/Range - Gas, Washer
Heat Source Natural Gas
Laundry Basement
Exterior
Exterior Feature Deck(s), Breezeway, Patio(s)
Garage Garage - Front Entry, Garage Door Opener
Garage Spaces 4.0
Fence Chain Link, Decorative, Fully, Vinyl
Waterfront N
Water Access N
View Golf Course, Street
Roof Type Pitched,Shingle
Accessibility None
Porch Deck(s), Breezeway, Patio(s)
Total Parking Spaces 4
Garage Y
Building
Lot Description Front Yard, Landscaping, Rear Yard, SideYard(s)
Story 2
Foundation Concrete Perimeter
Sewer Public Sewer
Water Public
Architectural Style Colonial
Level or Stories 2
Additional Building Above Grade, Below Grade
Structure Type Dry Wall
New Construction N
Schools
High Schools Clayton H.S.
School District Clayton Public Schools
Others
Senior Community No
Tax ID 01-02105 05-00007
Ownership Fee Simple
SqFt Source Assessor
Security Features Security System
Special Listing Condition Standard
Read Less
Want to know what your home might be worth? Contact us for a FREE valuation!

Our team is ready to help you sell your home for the highest possible price ASAP

Bought with Christopher Sowers • Weichert Realtors-Turnersville






