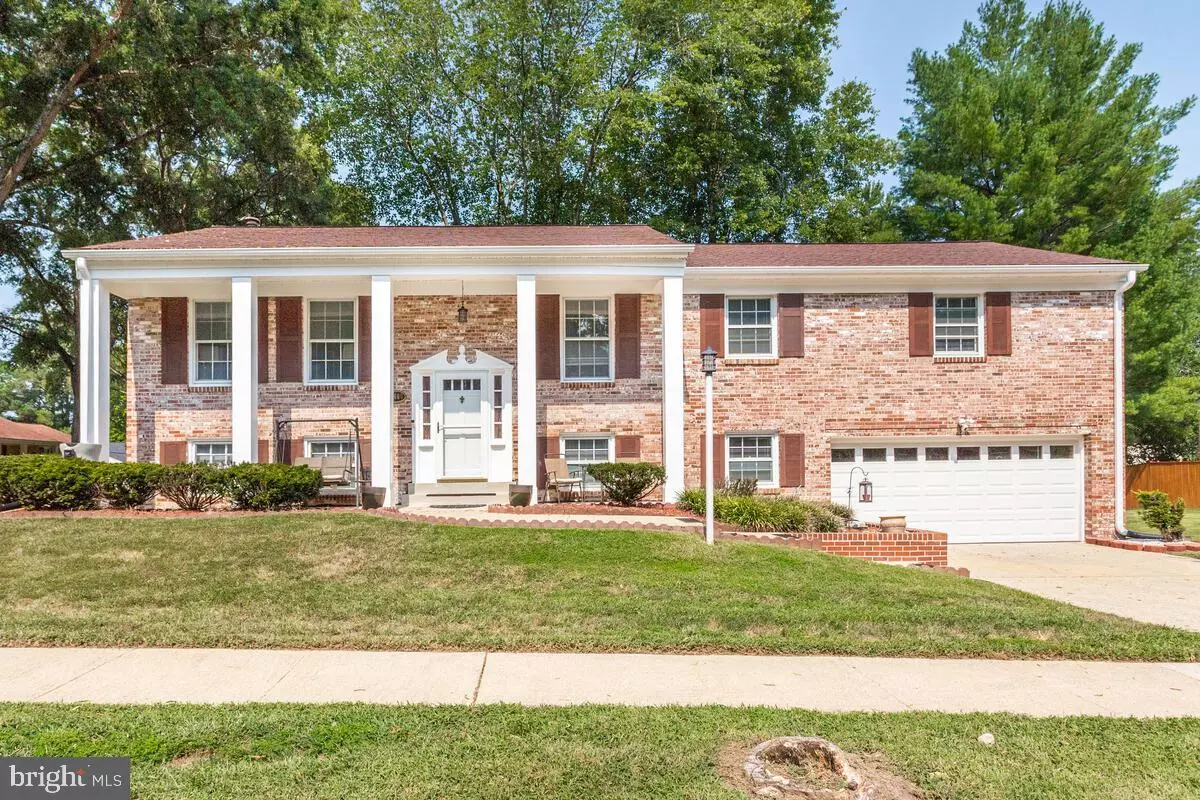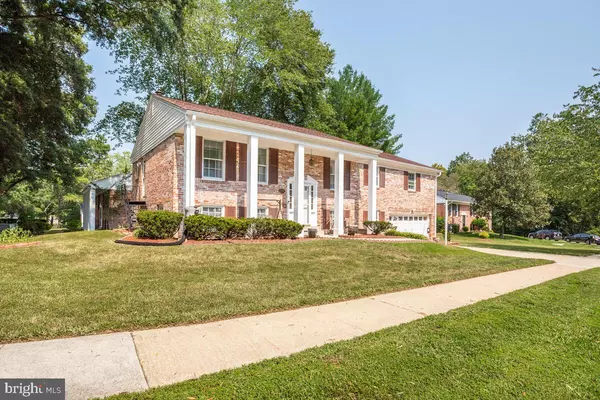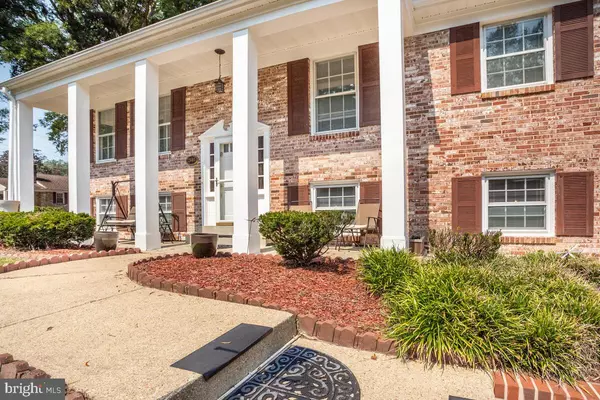$440,000
$440,000
For more information regarding the value of a property, please contact us for a free consultation.
12600 AINTREE CT Upper Marlboro, MD 20772
6 Beds
3 Baths
1,680 SqFt
Key Details
Sold Price $440,000
Property Type Single Family Home
Sub Type Detached
Listing Status Sold
Purchase Type For Sale
Square Footage 1,680 sqft
Price per Sqft $261
Subdivision Marlton
MLS Listing ID MDPG2012292
Sold Date 11/05/21
Style Split Foyer
Bedrooms 6
Full Baths 3
HOA Fees $135/mo
HOA Y/N Y
Abv Grd Liv Area 1,680
Originating Board BRIGHT
Year Built 1969
Annual Tax Amount $4,932
Tax Year 2021
Lot Size 10,282 Sqft
Acres 0.24
Property Description
Welcome to this wonderful 6 bedroom, 3 full bath home, perfectly situated on a corner lot in a secluded cul-de-sac in the very attractive Marlton neighborhood of Upper Marlboro. This home is spacious on the interior and exterior with plenty of space to enjoy outdoor activities. The home consists of a separate dining room, formal living room, a family room, 4 bedrooms, and 2 full baths on the upper level. As you make your way to the lower level, the open area is more than enough space for a rec room or another area for family and friends to gather. The lower level is complemented by an additional full bathroom and two bedrooms. Recent updates include a renovated kitchen (Aug 2021), brand new HVAC (Aug 2021), brand new carpet (Aug 2021), fresh paint throughout (Aug 2021), and the renovated lower level bathroom (2021). Do not miss out on this home, it is a great one! ***Due to Covid-19 please be sure to wear a mask, and remove your shoes or wear the provided shoe covers. Please limit touching as best as possible. Thank you! ***No showings
Monday-Friday before 5:00 pm. Saturday and Sunday showings are allowed between 9:00 am-7:00 pm.***
*OFFER DEADLINE (Monday -September 27th @10 am).
Location
State MD
County Prince Georges
Zoning RR
Rooms
Other Rooms Game Room, Family Room, Study, Laundry, Utility Room
Basement Fully Finished
Main Level Bedrooms 4
Interior
Interior Features Kitchen - Table Space, Dining Area, Window Treatments
Hot Water Natural Gas
Heating Forced Air
Cooling Central A/C
Equipment Dishwasher, Disposal, Dryer, Oven/Range - Gas, Refrigerator, Washer
Fireplace Y
Window Features Screens,Storm
Appliance Dishwasher, Disposal, Dryer, Oven/Range - Gas, Refrigerator, Washer
Heat Source Natural Gas
Exterior
Exterior Feature Patio(s)
Garage Garage - Front Entry, Garage Door Opener
Garage Spaces 2.0
Amenities Available Other
Water Access N
Roof Type Composite
Accessibility None
Porch Patio(s)
Attached Garage 2
Total Parking Spaces 2
Garage Y
Building
Story 2
Foundation Brick/Mortar
Sewer Public Sewer
Water Public
Architectural Style Split Foyer
Level or Stories 2
Additional Building Above Grade
New Construction N
Schools
School District Prince George'S County Public Schools
Others
HOA Fee Include Snow Removal,Trash
Senior Community No
Tax ID 17151725613
Ownership Fee Simple
SqFt Source Assessor
Acceptable Financing Conventional, FHA, VA
Listing Terms Conventional, FHA, VA
Financing Conventional,FHA,VA
Special Listing Condition Standard
Read Less
Want to know what your home might be worth? Contact us for a FREE valuation!

Our team is ready to help you sell your home for the highest possible price ASAP

Bought with Tonya P Proctor • EXP Realty, LLC






