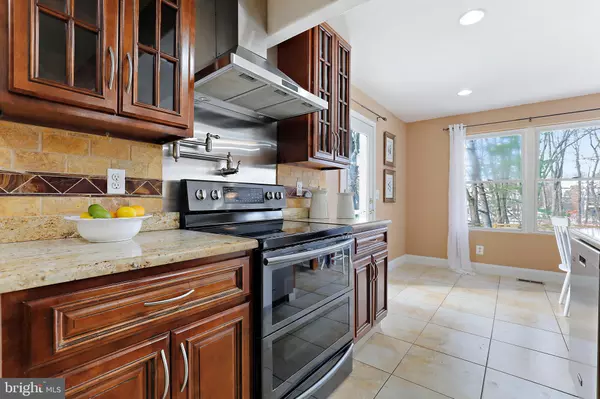$695,000
$625,000
11.2%For more information regarding the value of a property, please contact us for a free consultation.
4709 RIBBLE CT Ellicott City, MD 21043
4 Beds
4 Baths
3,002 SqFt
Key Details
Sold Price $695,000
Property Type Single Family Home
Sub Type Detached
Listing Status Sold
Purchase Type For Sale
Square Footage 3,002 sqft
Price per Sqft $231
Subdivision Brampton Hills
MLS Listing ID MDHW2009034
Sold Date 02/10/22
Style Colonial
Bedrooms 4
Full Baths 3
Half Baths 1
HOA Y/N N
Abv Grd Liv Area 2,232
Originating Board BRIGHT
Year Built 1982
Annual Tax Amount $6,997
Tax Year 2020
Lot Size 0.344 Acres
Acres 0.34
Property Description
Priced well below market value with motivated sellers, this move-in ready Colonial features tons of fantastic updates that are not to be missed. WELCOME TO BRAMPTON HILLS, absolutely one of the most sought-after communities in Ellicott City. Boasting 4 bedrooms and 4 baths, with over 3000 square feet of finished space and situated on a premium level lot in a cul-de-sac, backing to woods and community open space, this gorgeous home may be just the one you have been waiting for. The true heart of the home is the remodeled massive kitchen. Ideal for entertaining and a chefs dream, the kitchen features granite counters, massive island with breakfast bar, stainless steel appliances (including 2 dishwashers), stainless steel farmhouse sink, tile backsplash, custom 42 cherry cabinetry and multiple pantries providing an incredible amount of storage. A home addition to the kitchen with wraparound windows makes the space positively luminous with natural light and views of the back yard and woods. Directly off the kitchen is your deck, thats perfect for grilling and enjoying meals outdoors on sunny days. The living room, which you could also make great use of as a formal dining room, features an efficient gas fireplace that the current owners use to heat the entire main level and is ideal for relaxing in front of on these cool winter nights. You will love the family rooms gleaming Brazilian cherry floors and dual sets of French doors that allow for the perfect movie night without the sound blaring through the entire house. On top of all of this, there is an additional room that currently makes for fantastic office space with views of the backyard. Completing the main level is your combination mud room/laundry with built-in shelves and cabinetry, connecting to your oversized, heated garage that the current owners had kept 3 cars in! The homes upper level features an expansive owners suite with walk-in closet and attached bath. The fabulously upgraded owners bath is absolutely stunning, showcasing an over-sized shower with corner bench and dual shower heads, floor to ceiling tile throughout the entire room and dual vanities with quartz counters are perfect for busy schedules and provide tons of storage. Three additional bedrooms and a second upgraded bath, with its own dual vanities and granite counter complete this level. The expansive recreation room in the lower level offers endless entertaining options, game room or exercise space and includes a full bath as well. This property is in a fantastic location for shopping, restaurants and commuting to both Baltimore or DC. Dont miss your opportunity to fall in love with all that this home has to offer!!
Location
State MD
County Howard
Zoning R20
Rooms
Other Rooms Living Room, Primary Bedroom, Bedroom 2, Bedroom 3, Bedroom 4, Kitchen, Game Room, Family Room, Foyer, Laundry, Office, Utility Room, Hobby Room, Primary Bathroom
Basement Full
Interior
Hot Water Electric
Heating Heat Pump(s)
Cooling Central A/C, Ceiling Fan(s)
Fireplaces Number 1
Fireplaces Type Brick, Gas/Propane
Fireplace Y
Heat Source Electric
Exterior
Exterior Feature Deck(s)
Garage Oversized, Additional Storage Area, Garage Door Opener
Garage Spaces 2.0
Waterfront N
Water Access N
View Trees/Woods
Accessibility None
Porch Deck(s)
Attached Garage 2
Total Parking Spaces 2
Garage Y
Building
Lot Description Backs to Trees, Backs - Open Common Area, Level
Story 3
Foundation Permanent
Sewer Public Sewer
Water Public
Architectural Style Colonial
Level or Stories 3
Additional Building Above Grade, Below Grade
New Construction N
Schools
Middle Schools Ellicott Mills
High Schools Howard
School District Howard County Public School System
Others
Senior Community No
Tax ID 1402276194
Ownership Fee Simple
SqFt Source Assessor
Acceptable Financing Cash, Conventional, FHA, VA
Listing Terms Cash, Conventional, FHA, VA
Financing Cash,Conventional,FHA,VA
Special Listing Condition Standard
Read Less
Want to know what your home might be worth? Contact us for a FREE valuation!

Our team is ready to help you sell your home for the highest possible price ASAP

Bought with G. Boyd McGinn • RE/MAX Realty Group






