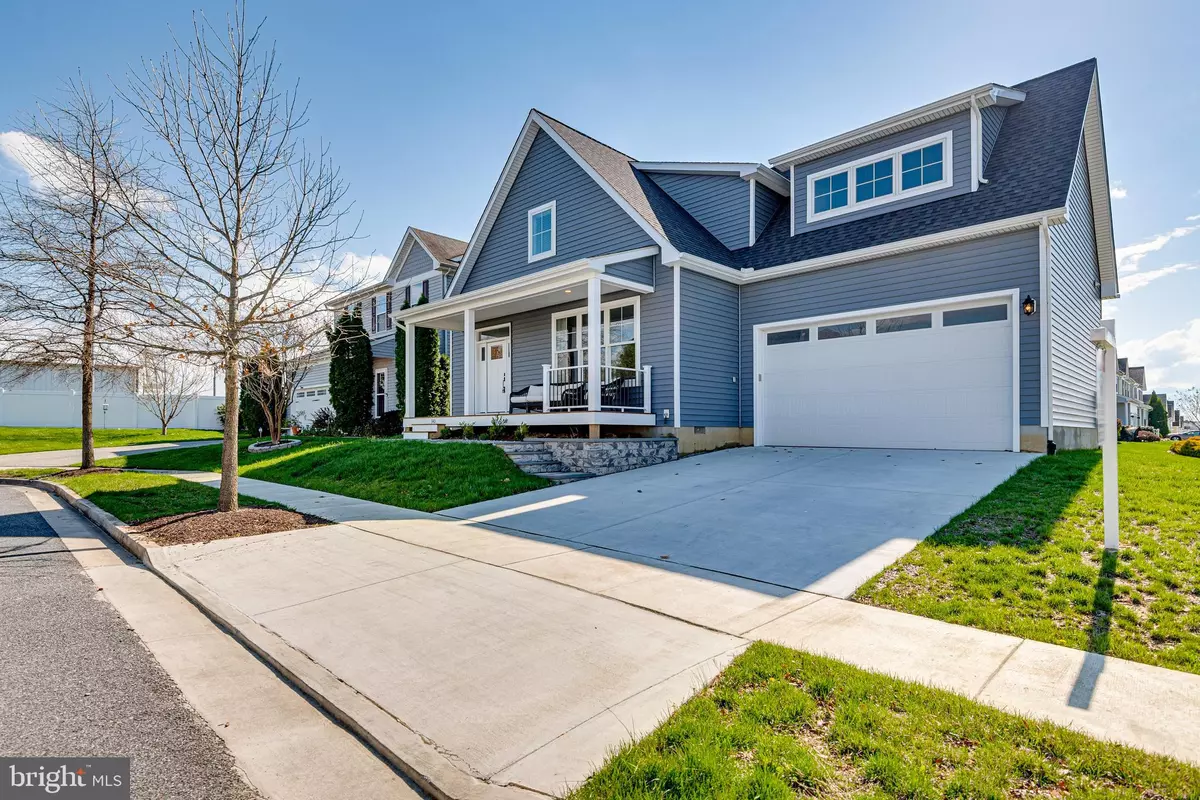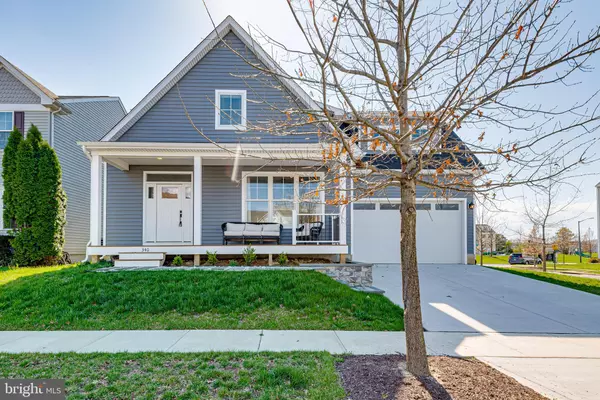$425,000
$425,000
For more information regarding the value of a property, please contact us for a free consultation.
340 ASHBY COMMONS DR Easton, MD 21601
4 Beds
3 Baths
2,000 SqFt
Key Details
Sold Price $425,000
Property Type Single Family Home
Sub Type Detached
Listing Status Sold
Purchase Type For Sale
Square Footage 2,000 sqft
Price per Sqft $212
Subdivision Ashby Commons
MLS Listing ID MDTA2002630
Sold Date 05/24/22
Style Colonial
Bedrooms 4
Full Baths 2
Half Baths 1
HOA Fees $48/mo
HOA Y/N Y
Abv Grd Liv Area 2,000
Originating Board BRIGHT
Year Built 2020
Annual Tax Amount $3,218
Tax Year 2022
Lot Size 6,516 Sqft
Acres 0.15
Property Description
***Coming Soon!!!! Professional Photos will be uploaded Saturday !
Better then NEW ! This "CUSTOM BUILT HOME " will blow you away***** Many upgrades , open floor plan with 9 FT ceilings , Huge 4x8 Island with upgraded appliances and open concept great room living space.
Fabulous first floor bedroom complete with custom closet and private bath. Upper level has 3 spacious bedrooms and a full unfinished bonus room with rough-in plumbing for future bath. First floor laundry / mudroom off the 2 car attached garage. Awesome front porch overlooking the Cul-De-Sac.
Located close to Downtown and Rt 50. Move in Ready and fast settlement !
Location
State MD
County Talbot
Zoning R
Rooms
Main Level Bedrooms 1
Interior
Hot Water Natural Gas
Cooling Central A/C, Ceiling Fan(s)
Equipment Dishwasher, Disposal, Oven/Range - Gas, Refrigerator, Dryer - Front Loading, Microwave, Range Hood, Washer
Appliance Dishwasher, Disposal, Oven/Range - Gas, Refrigerator, Dryer - Front Loading, Microwave, Range Hood, Washer
Heat Source Natural Gas
Laundry Main Floor
Exterior
Exterior Feature Porch(es)
Garage Garage - Front Entry, Garage Door Opener
Garage Spaces 2.0
Waterfront N
Water Access N
Accessibility None
Porch Porch(es)
Attached Garage 2
Total Parking Spaces 2
Garage Y
Building
Story 2
Foundation Crawl Space
Sewer Public Sewer
Water Public
Architectural Style Colonial
Level or Stories 2
Additional Building Above Grade, Below Grade
New Construction N
Schools
School District Talbot County Public Schools
Others
Senior Community No
Tax ID 2101198574
Ownership Fee Simple
SqFt Source Assessor
Acceptable Financing Cash, Conventional, FHA, VA
Listing Terms Cash, Conventional, FHA, VA
Financing Cash,Conventional,FHA,VA
Special Listing Condition Standard
Read Less
Want to know what your home might be worth? Contact us for a FREE valuation!

Our team is ready to help you sell your home for the highest possible price ASAP

Bought with Chuck V Mangold Jr. • Benson & Mangold, LLC






