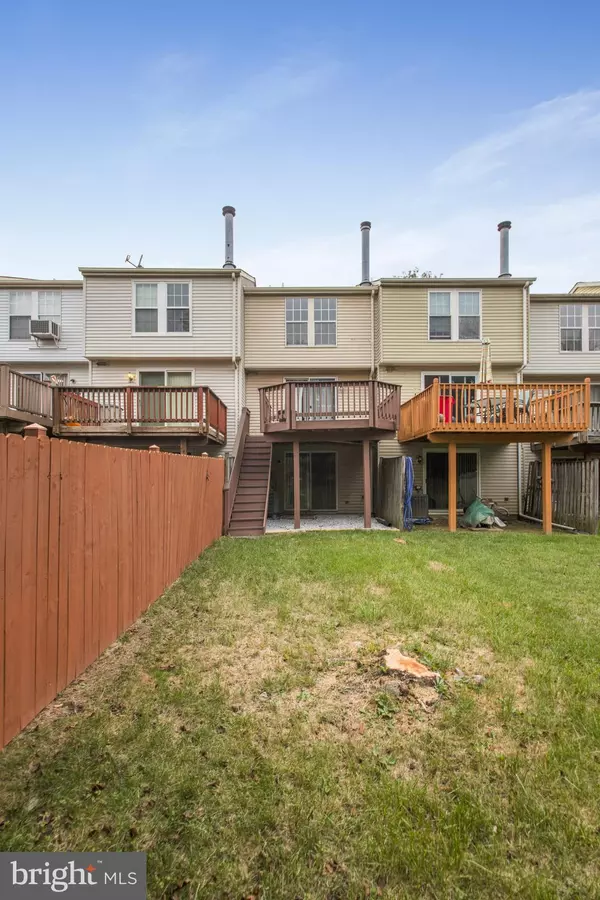$240,000
$249,900
4.0%For more information regarding the value of a property, please contact us for a free consultation.
2209 RIDING CROP WAY Windsor Mill, MD 21244
2 Beds
2 Baths
1,508 SqFt
Key Details
Sold Price $240,000
Property Type Townhouse
Sub Type Interior Row/Townhouse
Listing Status Sold
Purchase Type For Sale
Square Footage 1,508 sqft
Price per Sqft $159
Subdivision Parkview Trail
MLS Listing ID MDBC2039986
Sold Date 08/12/22
Style Colonial
Bedrooms 2
Full Baths 2
HOA Fees $23/qua
HOA Y/N Y
Abv Grd Liv Area 1,188
Originating Board BRIGHT
Year Built 1992
Annual Tax Amount $2,712
Tax Year 2009
Lot Size 1,650 Sqft
Acres 0.04
Property Description
No detail was overlooked in creating this completely renovated two bedroom, two full bath home. It is perfectly situated, just minutes away from the Beltway, I-95, downtown Baltimore, BW Parkway, the Marc Commuter Train as well as BWI Airport. Step inside the door to a home that seamlessly combines traditional and modern elements. The main level has been reimagined into an open floor plan, drenched in natural sunlight, framed by beautiful new random width mahogany look hardwood flooring. There is a gourmet kitchen, featuring all new stainless steel appliances and outfitted with granite counter tops and gorgeous polished nickel finishes. Upstairs the primary bedroom is adorned with an oversized closet, featuring elegant dark stained wood floors first introduced on the first floor. The hall which continues with additional beautiful hardwood flooring leads to an additional bedroom and a large bathroom. The lower level also masterfully reimagined presents numerous options for the homeowner. Descending downstairs on the luxurious carpeting featuring updated padding for a more sumptuous feel opens up to what could be a family room, den or shared work space brightened by high efficiency LED recessed lights. It could also be an additional bedroom area, as there is a new full bathroom to complete the space as well. Completing the lower level, there is a large laundry/utility room with an abundance of storage space. The outdoor spaces of this property are equally impressive, from the nicely manicured front lawn to the rear of the property featuring a rear garden courtyard like space perfect for small and large scale entertaining. As we round out this stunning renovation, the home now includes a refurbished rear deck and new energy star high efficiency appliances. Show and go, your buyers will not be disappointed.
Location
State MD
County Baltimore
Zoning R
Rooms
Other Rooms Living Room, Dining Room, Primary Bedroom, Bedroom 2, Kitchen, Family Room, Laundry, Storage Room, Utility Room
Basement Connecting Stairway, Outside Entrance, Rear Entrance, Sump Pump, Fully Finished, Walkout Level, Windows, Daylight, Full
Interior
Interior Features Breakfast Area, Kitchen - Table Space, Kitchen - Eat-In, Window Treatments, Wood Floors, Floor Plan - Open
Hot Water Electric
Heating Heat Pump(s)
Cooling Ceiling Fan(s), Central A/C
Flooring Ceramic Tile, Engineered Wood, Carpet, Wood
Fireplaces Number 1
Fireplaces Type Brick, Wood
Equipment Washer/Dryer Hookups Only, Dishwasher, Disposal, Dryer, Exhaust Fan, Icemaker, Oven/Range - Electric, Refrigerator, Washer, Stainless Steel Appliances
Fireplace Y
Appliance Washer/Dryer Hookups Only, Dishwasher, Disposal, Dryer, Exhaust Fan, Icemaker, Oven/Range - Electric, Refrigerator, Washer, Stainless Steel Appliances
Heat Source Electric
Laundry Basement
Exterior
Exterior Feature Deck(s)
Utilities Available Cable TV, Electric Available
Water Access N
View Garden/Lawn, Panoramic, Park/Greenbelt, Scenic Vista, Trees/Woods, Street
Roof Type Asphalt
Accessibility Other
Porch Deck(s)
Garage N
Building
Lot Description Backs to Trees, Backs - Parkland, Backs - Open Common Area, Landscaping, No Thru Street, Non-Tidal Wetland
Story 2
Foundation Concrete Perimeter, Block
Sewer Public Sewer
Water Public
Architectural Style Colonial
Level or Stories 2
Additional Building Above Grade, Below Grade
New Construction N
Schools
School District Baltimore County Public Schools
Others
Pets Allowed Y
Senior Community No
Tax ID 04012200005607
Ownership Fee Simple
SqFt Source Estimated
Acceptable Financing Cash, Conventional, FHA
Listing Terms Cash, Conventional, FHA
Financing Cash,Conventional,FHA
Special Listing Condition Standard
Pets Description No Pet Restrictions
Read Less
Want to know what your home might be worth? Contact us for a FREE valuation!

Our team is ready to help you sell your home for the highest possible price ASAP

Bought with Joshua Watts • Realty One Group Universal






