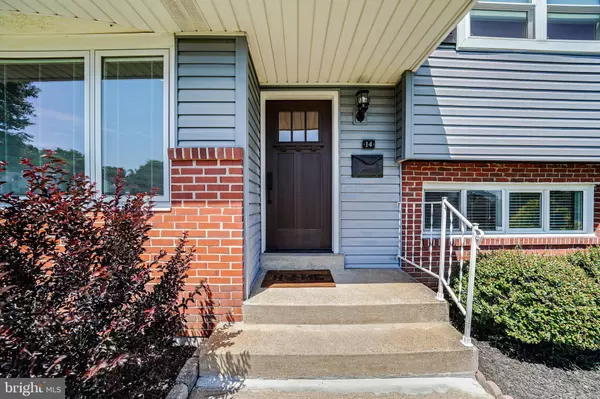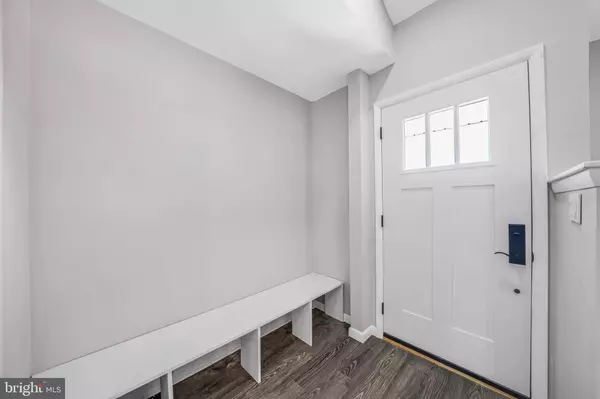$375,000
$370,000
1.4%For more information regarding the value of a property, please contact us for a free consultation.
14 BURNS RD Claymont, DE 19703
3 Beds
2 Baths
1,775 SqFt
Key Details
Sold Price $375,000
Property Type Single Family Home
Sub Type Detached
Listing Status Sold
Purchase Type For Sale
Square Footage 1,775 sqft
Price per Sqft $211
Subdivision Ashbourne Hills
MLS Listing ID DENC2026110
Sold Date 07/28/22
Style Split Level
Bedrooms 3
Full Baths 1
Half Baths 1
HOA Y/N N
Abv Grd Liv Area 1,775
Originating Board BRIGHT
Year Built 1955
Annual Tax Amount $1,900
Tax Year 2021
Lot Size 7,405 Sqft
Acres 0.17
Lot Dimensions 75.00 x 100.00
Property Description
Newest listing in Ashbourne Hills! This single family home features 3 bedrooms and 1.5 bathrooms and lots of updates. Enter the impressive vaulted living room with recessed lights and new vinyl flooring. Complete open layout to kitchen and dining room and brand new French doors. The brand new kitchen gets the final touch of brand new counters installed this Saturday (see photos) with white cabinets and new appliances. Upgrades were done with the seller's intention to stay in the home but plans change and now the next owner gets to reap the benefits of thoughtful updates throughout. Lower level features family room with new flooring and fresh paint, powder room, and laundry with access to rear yard. The upper level has 3 nicely appointed bedrooms and a full bathroom with new carpeting and new ceiling fans throughout. Brand new Pella windows and doors throughout, AC/Heater 2019, newer siding and roof. 1 car garage and a completely fenced in backyard with patio and hot tub, what more could you ask for? Make your appointment today!!
Location
State DE
County New Castle
Area Brandywine (30901)
Zoning NC6.5
Rooms
Other Rooms Living Room, Dining Room, Primary Bedroom, Bedroom 2, Bedroom 3, Kitchen, Family Room, Laundry, Full Bath, Half Bath
Basement Partial
Interior
Interior Features Kitchen - Eat-In, Recessed Lighting, Ceiling Fan(s), Attic/House Fan
Hot Water Electric
Heating Forced Air
Cooling Central A/C
Flooring Hardwood, Carpet
Equipment Refrigerator, Built-In Range, Washer, Dryer, Dishwasher, Disposal, Microwave
Fireplace N
Appliance Refrigerator, Built-In Range, Washer, Dryer, Dishwasher, Disposal, Microwave
Heat Source Oil
Laundry Lower Floor
Exterior
Exterior Feature Patio(s)
Garage Garage - Front Entry, Garage Door Opener
Garage Spaces 3.0
Fence Rear, Wood
Utilities Available Cable TV
Waterfront N
Water Access N
Roof Type Asphalt
Accessibility None
Porch Patio(s)
Attached Garage 1
Total Parking Spaces 3
Garage Y
Building
Story 1.5
Foundation Block
Sewer Public Sewer
Water Public
Architectural Style Split Level
Level or Stories 1.5
Additional Building Above Grade, Below Grade
Structure Type Cathedral Ceilings
New Construction N
Schools
School District Brandywine
Others
Pets Allowed Y
Senior Community No
Tax ID 06-058.00-031
Ownership Fee Simple
SqFt Source Assessor
Security Features Smoke Detector,Carbon Monoxide Detector(s)
Special Listing Condition Standard
Pets Description Case by Case Basis
Read Less
Want to know what your home might be worth? Contact us for a FREE valuation!

Our team is ready to help you sell your home for the highest possible price ASAP

Bought with Pamela Kernen-Howard • Beiler-Campbell Realtors-Avondale






