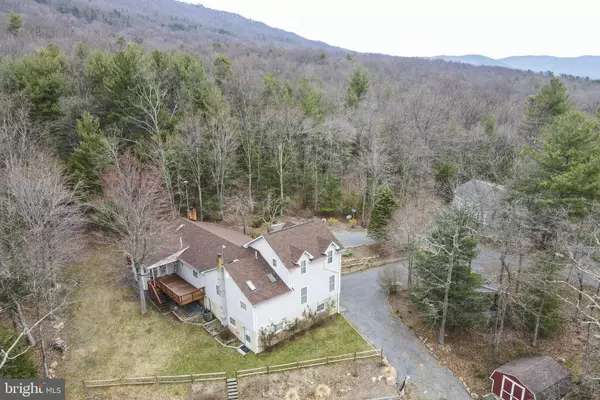$430,000
$415,000
3.6%For more information regarding the value of a property, please contact us for a free consultation.
498 DEER HVN Wardensville, WV 26851
4 Beds
3 Baths
3,148 SqFt
Key Details
Sold Price $430,000
Property Type Single Family Home
Sub Type Detached
Listing Status Sold
Purchase Type For Sale
Square Footage 3,148 sqft
Price per Sqft $136
Subdivision Deer Haven
MLS Listing ID WVHD2000734
Sold Date 05/04/22
Style Cabin/Lodge
Bedrooms 4
Full Baths 3
HOA Fees $16/ann
HOA Y/N Y
Abv Grd Liv Area 3,148
Originating Board BRIGHT
Year Built 1985
Annual Tax Amount $839
Tax Year 2021
Lot Size 3.040 Acres
Acres 3.04
Property Description
If youre looking for peace & seclusion, look no further than this 4BD, 3 BA home tucked in the George Washington National Forest on over 3 acres screened by nature with room to roam, ramble, & relax.
Easily accessible, perfectly located at the back of the community on a Cul-De-Sac lot.
Property offers a natural spring, detached garage with oversized doors, attached 4-car garage, car port, RV parking and hook up, spacious deck, front porch, rooftop cellphone booster, and 2 year new roof.
On the inside youll find newer appliances, granite countertops, hardwood flooring, main level master bedroom with laundry off master bathroom, wood stove, pellet stove, HVAC and septic was updated in 2018. No work needed here!
Approximately 2 hours from DC area. Would make a perfect vacation property or Airbnb.
Dont let this one slip through your fingers it wont last long!
Location
State WV
County Hardy
Zoning 101
Rooms
Other Rooms Dining Room, Primary Bedroom, Bedroom 2, Bedroom 3, Kitchen, Family Room, Laundry, Other, Office, Workshop, Bathroom 2, Bathroom 3, Primary Bathroom
Basement Workshop, Other, Interior Access
Main Level Bedrooms 2
Interior
Interior Features Attic, Breakfast Area, Carpet, Ceiling Fan(s), Combination Dining/Living, Combination Kitchen/Dining, Combination Kitchen/Living, Family Room Off Kitchen, Entry Level Bedroom, Kitchen - Island, Kitchen - Table Space, Pantry, Skylight(s), Walk-in Closet(s), Water Treat System, Wood Floors, Wood Stove
Hot Water Electric
Heating Forced Air, Wood Burn Stove, Other
Cooling Central A/C
Fireplaces Number 1
Fireplaces Type Flue for Stove, Mantel(s), Stone
Equipment Built-In Microwave, Dishwasher, Dryer, Oven/Range - Electric, Refrigerator, Washer, Water Conditioner - Owned, Water Heater
Fireplace Y
Appliance Built-In Microwave, Dishwasher, Dryer, Oven/Range - Electric, Refrigerator, Washer, Water Conditioner - Owned, Water Heater
Heat Source Propane - Owned
Laundry Upper Floor
Exterior
Exterior Feature Deck(s), Porch(es)
Garage Basement Garage, Garage - Front Entry, Garage Door Opener, Inside Access, Oversized
Garage Spaces 6.0
Utilities Available Propane
Waterfront N
Water Access N
View Trees/Woods
Roof Type Architectural Shingle
Street Surface Gravel
Accessibility None
Porch Deck(s), Porch(es)
Road Frontage Road Maintenance Agreement
Attached Garage 4
Total Parking Spaces 6
Garage Y
Building
Lot Description Backs to Trees, Cul-de-sac, No Thru Street, Private, Stream/Creek, Trees/Wooded
Story 2.5
Foundation Crawl Space
Sewer On Site Septic
Water Conditioner, Private, Well
Architectural Style Cabin/Lodge
Level or Stories 2.5
Additional Building Above Grade, Below Grade
New Construction N
Schools
School District Hardy County Schools
Others
HOA Fee Include Road Maintenance
Senior Community No
Tax ID 01 411001500070000
Ownership Fee Simple
SqFt Source Assessor
Special Listing Condition Standard
Read Less
Want to know what your home might be worth? Contact us for a FREE valuation!

Our team is ready to help you sell your home for the highest possible price ASAP

Bought with Dawn A Myhre • RE/MAX Real Estate Connections






