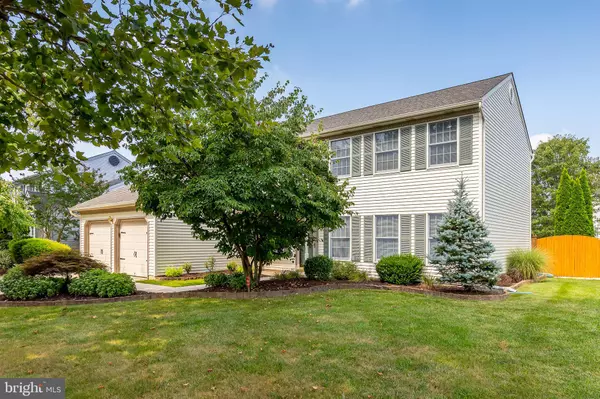$365,000
$365,000
For more information regarding the value of a property, please contact us for a free consultation.
303 NEW CASTLE LN Swedesboro, NJ 08085
3 Beds
3 Baths
2,012 SqFt
Key Details
Sold Price $365,000
Property Type Single Family Home
Sub Type Detached
Listing Status Sold
Purchase Type For Sale
Square Footage 2,012 sqft
Price per Sqft $181
Subdivision Hampton Ridge
MLS Listing ID NJGL2003976
Sold Date 09/30/21
Style Colonial
Bedrooms 3
Full Baths 2
Half Baths 1
HOA Fees $13/ann
HOA Y/N Y
Abv Grd Liv Area 2,012
Originating Board BRIGHT
Year Built 1989
Annual Tax Amount $5,892
Tax Year 2020
Lot Size 9,583 Sqft
Acres 0.22
Lot Dimensions 0.00 x 0.00
Property Description
JUST WAIT UNTIL YOU SEE THIS BEAUTIFUL HOME IN HAMPTON RIDGE!!! Great Neighborhood with super taxes! Home was almost completely redone! This home has a formal living room and dining room with NEW flooring and paint. Kitchen has been redone with NEW flooring. The family room which is steps away from the kitchen has vaulted ceiling, skylights, gas fireplace and has been redone with NEW flooring and paint. There is also access to the laundry room which goes out to the 2 car garage. There is a sliding door out to the rear patio that also has a retractable Sunsetter awning overlooking the fully fenced rear yard with large shed. The second floor features NEW flooring and paint throughout. The hall bathroom has been updated with NEW vaniety, flooring and paint. The master bedroom has NEW flooring and paint with a walk in closet and a private full, bathroom with NEW tile and vaniety. Home also has updated light fixtures! HURRY - This one will not last! Remember - - if you sleep on it you will not sleep in it!!
Location
State NJ
County Gloucester
Area Logan Twp (20809)
Zoning RES
Rooms
Main Level Bedrooms 3
Interior
Interior Features Carpet, Ceiling Fan(s), Dining Area, Family Room Off Kitchen, Floor Plan - Traditional, Formal/Separate Dining Room, Kitchen - Eat-In, Skylight(s), Walk-in Closet(s)
Hot Water Natural Gas
Heating Forced Air
Cooling Central A/C
Flooring Carpet, Vinyl
Fireplaces Number 1
Fireplaces Type Gas/Propane, Mantel(s)
Equipment Dishwasher, Dryer, Oven/Range - Gas, Refrigerator, Washer, Water Heater
Fireplace Y
Window Features Double Hung,Energy Efficient,Screens,Skylights
Appliance Dishwasher, Dryer, Oven/Range - Gas, Refrigerator, Washer, Water Heater
Heat Source Natural Gas
Laundry Main Floor
Exterior
Exterior Feature Patio(s)
Garage Additional Storage Area, Garage - Front Entry, Garage Door Opener, Inside Access, Oversized
Garage Spaces 2.0
Fence Wood
Waterfront N
Water Access N
Roof Type Fiberglass
Street Surface Black Top
Accessibility None
Porch Patio(s)
Attached Garage 2
Total Parking Spaces 2
Garage Y
Building
Story 2
Foundation Slab
Sewer Public Sewer
Water Public
Architectural Style Colonial
Level or Stories 2
Additional Building Above Grade, Below Grade
Structure Type Dry Wall,Vaulted Ceilings
New Construction N
Schools
Middle Schools Kingsway Regional M.S.
High Schools Kingsway Regional H.S.
School District Logan Township Public Schools
Others
Pets Allowed Y
Senior Community No
Tax ID 09-02003-00044
Ownership Fee Simple
SqFt Source Assessor
Acceptable Financing Cash, Conventional, FHA, VA
Horse Property N
Listing Terms Cash, Conventional, FHA, VA
Financing Cash,Conventional,FHA,VA
Special Listing Condition Standard
Pets Description No Pet Restrictions
Read Less
Want to know what your home might be worth? Contact us for a FREE valuation!

Our team is ready to help you sell your home for the highest possible price ASAP

Bought with Ronald A Bruce Jr. • BHHS Fox & Roach-Mullica Hill South






