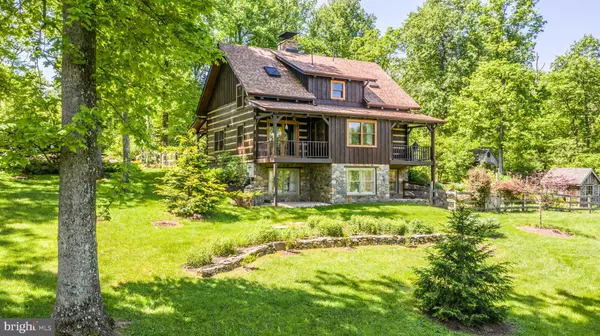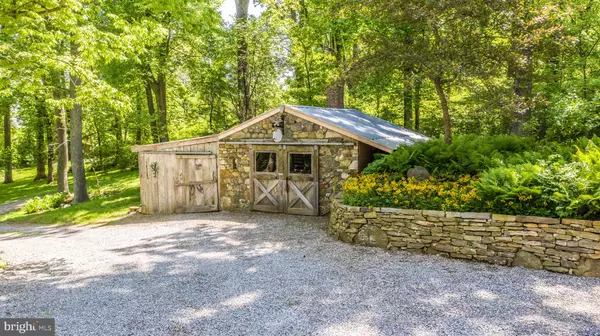$902,000
$825,000
9.3%For more information regarding the value of a property, please contact us for a free consultation.
35015 VANCOFF LN Round Hill, VA 20141
3 Beds
4 Baths
3,004 SqFt
Key Details
Sold Price $902,000
Property Type Single Family Home
Sub Type Detached
Listing Status Sold
Purchase Type For Sale
Square Footage 3,004 sqft
Price per Sqft $300
Subdivision Sunny Ridge
MLS Listing ID VALO2026384
Sold Date 07/07/22
Style Log Home
Bedrooms 3
Full Baths 3
Half Baths 1
HOA Y/N N
Abv Grd Liv Area 1,812
Originating Board BRIGHT
Year Built 1994
Annual Tax Amount $5,579
Tax Year 2022
Lot Size 5.540 Acres
Acres 5.54
Property Description
Custom log and stone home straight out of a storybook and located on 5.5 beautifully landscaped acres. Enjoy the sounds of nature from any of your 3 covered porches that overlook an enchanted forest of trees. This property is a gardener's delight and is an official Audubon at Home Wildlife Sanctuary to many species of native birds, mammals and insects needing help due to loss of habitat. The exterior is impeccable and recently double sealed and caulked for maximum beauty and protection. New 50-year roof and new custom Marvin windows, many of which are triple paned ($60K). The woodworking is exquisite and the quality and construction is impressive. This property showcases the work of a local blacksmith and stone mason and features charming details not found in any other home like custom designed iron floor vents, and a one-of-a-kind iron fireplace screen. No details overlooked. Don't miss the custom light switch covers and bathroom tissue holders. This home will amaze you at every turn. Walk through the front door and you'll see a completely remodeled main level master with a unique claw-foot soaking tub, custom vanity and frameless glass shower ($45K renovation). Main living area features a stunning exposed two-story wood-burning stone fireplace that is the centerpiece of this home. The dining area, which features a whimsical antler lighting fixture, leads to a private balcony and is adjacent to the remodeled kitchen. All-new upscale Bosch appliances, new lighting and cabinet refurbishing transforms the kitchen into a chef's delight ($25K renovation). Start your morning by having coffee in your breakfast room that overlooks your lush and private property. The upper level showcases your interior woodworking with an open loft, skylights, oversized bedroom (which can be converted to two), full bath and stunning knotty alder, pine and hemlock hardwood. Stunning views from every window in the house! The FULLY finished lower level features a recreation room, office, large bedroom and full bath. The lower level has a wood stove that heats the home in the wintertime. New 22kw generator. Newly repainted interior. No HOA. High-speed FIOS internet. Lots of functional exterior sheds including a one-car detached stone garage or workshop, a firewood shed, a trailer and garden shed, a custom-built stone dog house and a wood-fired pizza oven. In addition to the 3 porches, a brick paver patio and new fencing. Not many properties like this hit the market, don't let this one go!
Location
State VA
County Loudoun
Zoning AR1
Rooms
Basement Poured Concrete
Main Level Bedrooms 1
Interior
Hot Water Propane
Heating Central
Cooling Central A/C
Flooring Solid Hardwood
Fireplaces Number 1
Fireplaces Type Wood, Stone, Mantel(s)
Fireplace Y
Window Features Triple Pane,Double Pane,Wood Frame
Heat Source Propane - Leased
Exterior
Parking Features Covered Parking
Garage Spaces 5.0
Water Access N
View Mountain, Scenic Vista, Trees/Woods
Accessibility None
Total Parking Spaces 5
Garage Y
Building
Story 3
Foundation Concrete Perimeter
Sewer Septic = # of BR
Water Well
Architectural Style Log Home
Level or Stories 3
Additional Building Above Grade, Below Grade
New Construction N
Schools
School District Loudoun County Public Schools
Others
Senior Community No
Tax ID 606186789000
Ownership Fee Simple
SqFt Source Assessor
Special Listing Condition Standard
Read Less
Want to know what your home might be worth? Contact us for a FREE valuation!

Our team is ready to help you sell your home for the highest possible price ASAP

Bought with Sueyen Rhee • EXP Realty, LLC






