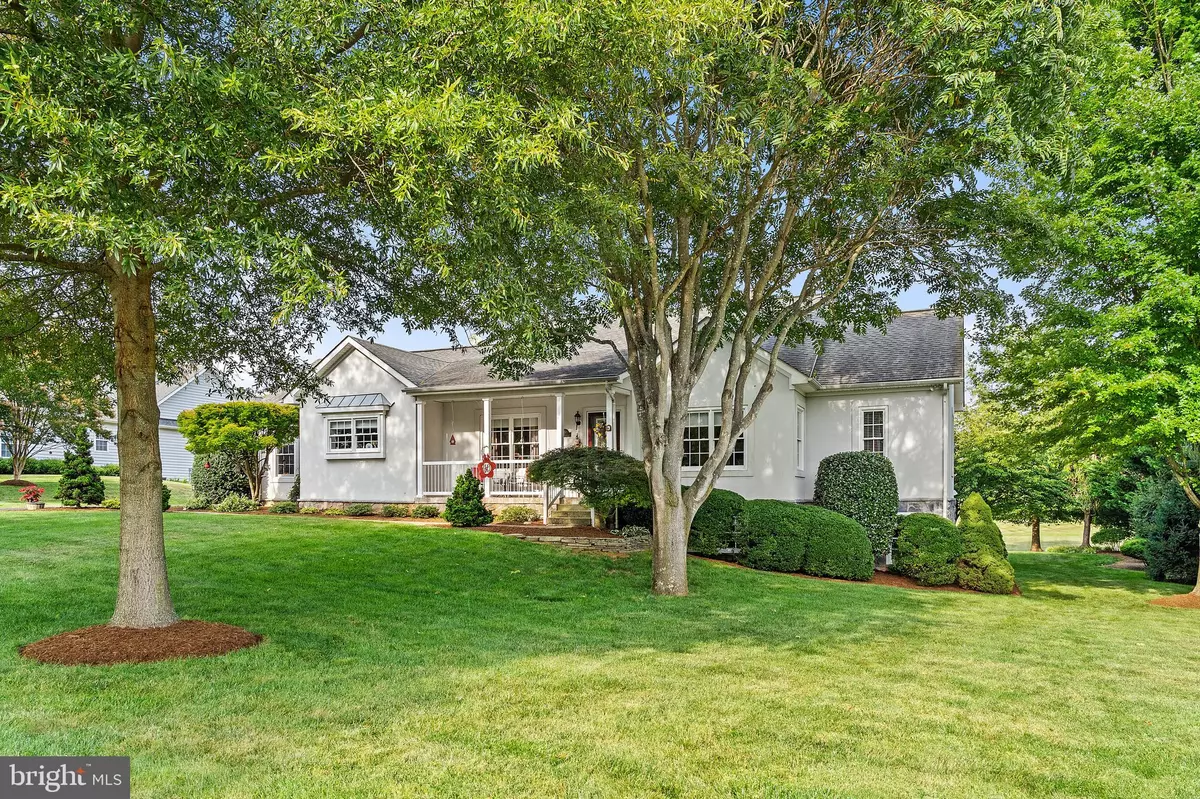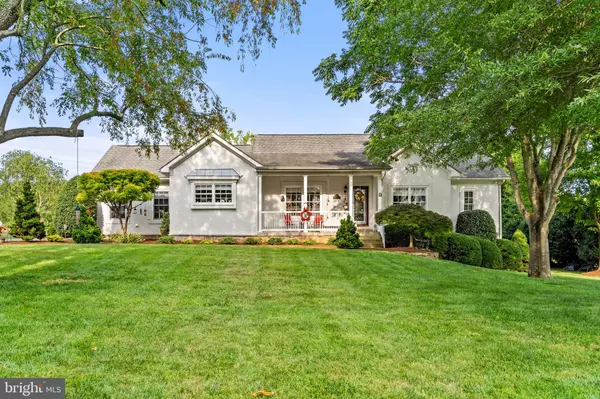$620,000
$629,900
1.6%For more information regarding the value of a property, please contact us for a free consultation.
19085 BRANDY FIZZ CT Culpeper, VA 22701
5 Beds
4 Baths
5,128 SqFt
Key Details
Sold Price $620,000
Property Type Single Family Home
Sub Type Detached
Listing Status Sold
Purchase Type For Sale
Square Footage 5,128 sqft
Price per Sqft $120
Subdivision Cedarbrooke
MLS Listing ID VACU2000712
Sold Date 10/13/21
Style Ranch/Rambler
Bedrooms 5
Full Baths 3
Half Baths 1
HOA Y/N N
Abv Grd Liv Area 2,628
Originating Board BRIGHT
Year Built 2002
Annual Tax Amount $3,351
Tax Year 2021
Lot Size 1.060 Acres
Acres 1.06
Property Description
Entertainers Wanted! Gorgeous One-of-A-Kind 5,000 sq/ft+ Custom Rambler on a Picturesque One Acre+ Park-Like Lot in Cedarbrooke! You've never seen such a unique floor plan ... Open concept, formal dining room, chef's kitchen anchored by a massive Viking 6 burner/2 oven stove, complete with island and custom cabinetry, large owner's suite with dual sided fireplace and sitting room, main level family room with vaulted/beamed ceiling and yet another dual-sided fireplace, living/sitting room, mud room, utility room ... and that's just on the main level. Lower level boasts a wet bar, rec room, den, media room, huge laundry room, four more bedrooms and two full baths. Two-car garage (attached via a breezeway) with storage space underneath, beautiful mature plantings/landscaping and so much more. Comcast! Close to Town of Culpeper amenities! All at a price that can't be beat and a floor plan that cannot be duplicated!
Location
State VA
County Culpeper
Zoning R1
Rooms
Other Rooms Living Room, Dining Room, Primary Bedroom, Sitting Room, Bedroom 2, Bedroom 3, Bedroom 4, Bedroom 5, Kitchen, Family Room, Den, Foyer, Laundry, Mud Room, Other, Recreation Room, Media Room, Primary Bathroom, Full Bath, Half Bath
Basement Full, Fully Finished, Interior Access, Rear Entrance, Walkout Level
Main Level Bedrooms 1
Interior
Interior Features Breakfast Area, Family Room Off Kitchen, Kitchen - Island, Dining Area, Chair Railings, Entry Level Bedroom, Upgraded Countertops, Primary Bath(s), Wood Floors, Floor Plan - Open
Hot Water Bottled Gas
Heating Forced Air
Cooling Central A/C
Flooring Carpet, Hardwood, Tile/Brick
Fireplaces Number 2
Fireplaces Type Mantel(s), Double Sided
Equipment Dishwasher, Icemaker, Oven - Double, Range Hood, Refrigerator, Stove, Commercial Range, Dryer - Electric, Microwave, Washer
Fireplace Y
Appliance Dishwasher, Icemaker, Oven - Double, Range Hood, Refrigerator, Stove, Commercial Range, Dryer - Electric, Microwave, Washer
Heat Source Propane - Leased
Laundry Main Floor, Lower Floor
Exterior
Garage Garage Door Opener, Garage - Front Entry
Garage Spaces 10.0
Utilities Available Cable TV, Phone, Propane, Under Ground
Water Access N
Roof Type Architectural Shingle
Accessibility Level Entry - Main
Total Parking Spaces 10
Garage Y
Building
Lot Description Premium
Story 2
Foundation Concrete Perimeter
Sewer On Site Septic
Water Community
Architectural Style Ranch/Rambler
Level or Stories 2
Additional Building Above Grade, Below Grade
Structure Type Beamed Ceilings,Dry Wall,High,Vaulted Ceilings
New Construction N
Schools
Elementary Schools Pearl Sample
Middle Schools Floyd T. Binns
High Schools Eastern View
School District Culpeper County Public Schools
Others
Pets Allowed Y
Senior Community No
Tax ID 50-J-1- -60
Ownership Fee Simple
SqFt Source Assessor
Horse Property N
Special Listing Condition Standard
Pets Description No Pet Restrictions
Read Less
Want to know what your home might be worth? Contact us for a FREE valuation!

Our team is ready to help you sell your home for the highest possible price ASAP

Bought with Stephanie B Jones • CENTURY 21 New Millennium






