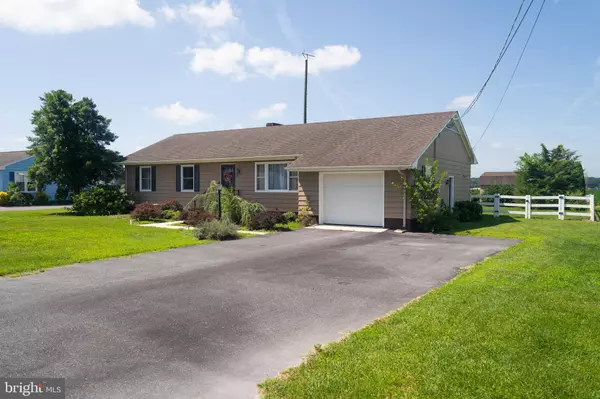$325,000
$299,000
8.7%For more information regarding the value of a property, please contact us for a free consultation.
32004 STONE LN Dagsboro, DE 19939
3 Beds
2 Baths
1,424 SqFt
Key Details
Sold Price $325,000
Property Type Single Family Home
Sub Type Detached
Listing Status Sold
Purchase Type For Sale
Square Footage 1,424 sqft
Price per Sqft $228
Subdivision None Available
MLS Listing ID DESU184790
Sold Date 08/18/21
Style Ranch/Rambler
Bedrooms 3
Full Baths 2
HOA Y/N N
Abv Grd Liv Area 1,424
Originating Board BRIGHT
Year Built 1969
Annual Tax Amount $564
Tax Year 2020
Lot Size 0.340 Acres
Acres 0.34
Lot Dimensions 100.00 x 150.00
Property Description
Peaceful setting. This charming easy one level living ranch-style home includes 3 bedrooms, 2 baths. Nicely updated kitchen with beautiful cabinetry, upgraded countertops, and stainless steel appliances, adjoining dining area, spacious living room, family room with cozy fireplace, built-ins, and wood beam ceiling accents. Large master suite with private upgraded bathroom, two guest bedrooms, and large full bath. Outdoor living space includes spacious covered rear porch overlooking oversized fenced-in landscaped yard. Gorgeous sunsets. Well maintained and cared for. Custom painting throughout. Age of roof- 2010. Age of HVAC system- 2013. Plenty of storage including 1 car garage and a large detached shed. Great location just minutes from the quaint town of Dagsboro and a short driving distance to nearby beaches, popular restaurants, shopping, golf links, and marinas.
Location
State DE
County Sussex
Area Dagsboro Hundred (31005)
Zoning TN
Rooms
Other Rooms Living Room, Dining Room, Primary Bedroom, Bedroom 2, Bedroom 3, Kitchen, Family Room, Primary Bathroom, Full Bath
Main Level Bedrooms 3
Interior
Interior Features Attic, Entry Level Bedroom, Carpet, Dining Area, Primary Bath(s), Breakfast Area, Built-Ins, Combination Kitchen/Dining, Exposed Beams, Family Room Off Kitchen, Kitchen - Eat-In, Kitchen - Gourmet, Kitchen - Table Space, Recessed Lighting, Tub Shower, Window Treatments
Hot Water Electric
Heating Heat Pump(s)
Cooling Heat Pump(s), Central A/C
Flooring Carpet, Vinyl, Hardwood
Fireplaces Number 1
Fireplaces Type Brick, Fireplace - Glass Doors, Mantel(s)
Equipment Microwave, Refrigerator, Dishwasher, Washer, Dryer, Water Heater, Exhaust Fan, Oven/Range - Electric, Stainless Steel Appliances
Furnishings No
Fireplace Y
Window Features Screens,Insulated
Appliance Microwave, Refrigerator, Dishwasher, Washer, Dryer, Water Heater, Exhaust Fan, Oven/Range - Electric, Stainless Steel Appliances
Heat Source Electric
Laundry Has Laundry
Exterior
Exterior Feature Porch(es)
Garage Garage - Front Entry, Garage Door Opener, Inside Access
Garage Spaces 1.0
Fence Partially, Vinyl
Waterfront N
Water Access N
Roof Type Asphalt,Shingle
Street Surface Paved
Accessibility None
Porch Porch(es)
Attached Garage 1
Total Parking Spaces 1
Garage Y
Building
Lot Description Cleared, Landscaping
Story 1
Foundation Block, Crawl Space
Sewer Low Pressure Pipe (LPP)
Water Well
Architectural Style Ranch/Rambler
Level or Stories 1
Additional Building Above Grade, Below Grade
Structure Type Dry Wall
New Construction N
Schools
School District Indian River
Others
Senior Community No
Tax ID 233-11.00-160.00
Ownership Fee Simple
SqFt Source Assessor
Acceptable Financing Cash, Conventional
Horse Property N
Listing Terms Cash, Conventional
Financing Cash,Conventional
Special Listing Condition Standard
Read Less
Want to know what your home might be worth? Contact us for a FREE valuation!

Our team is ready to help you sell your home for the highest possible price ASAP

Bought with Dustin Parker • The Parker Group






