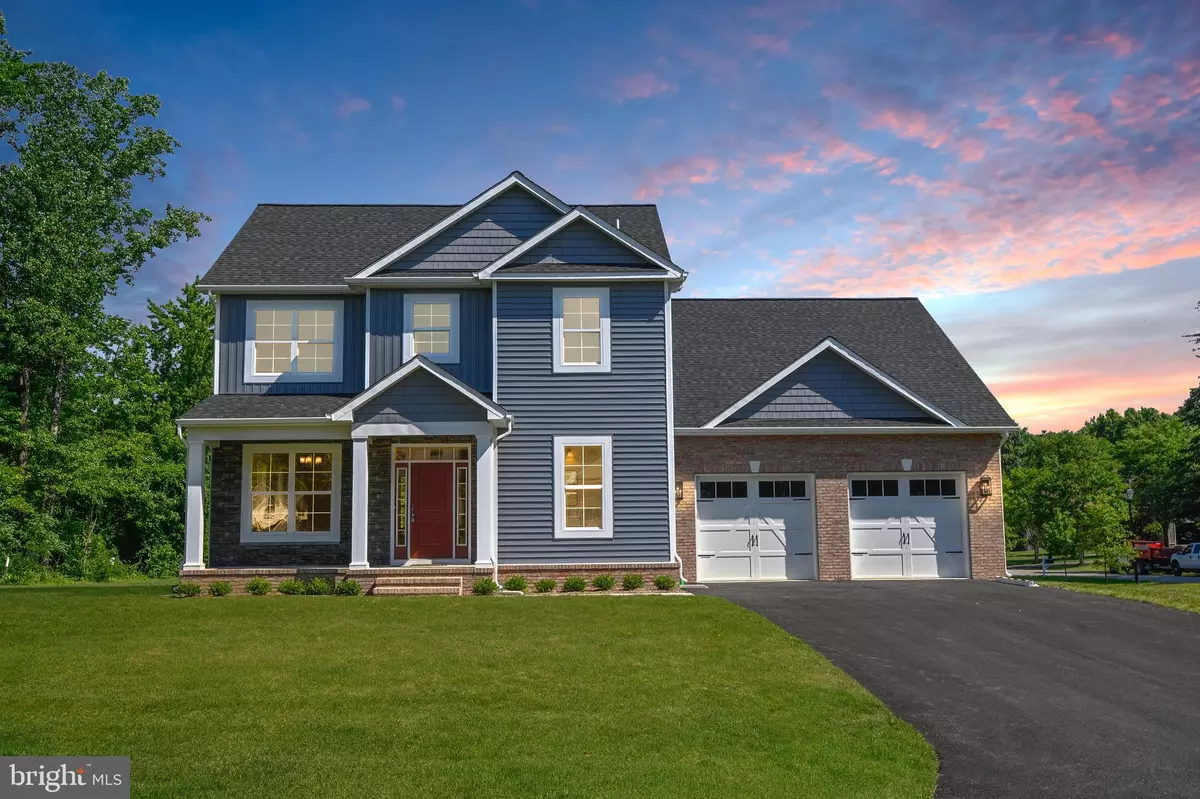$870,000
$899,900
3.3%For more information regarding the value of a property, please contact us for a free consultation.
506 MALCOULBIN LN Edgewater, MD 21037
4 Beds
3 Baths
2,700 SqFt
Key Details
Sold Price $870,000
Property Type Single Family Home
Sub Type Detached
Listing Status Sold
Purchase Type For Sale
Square Footage 2,700 sqft
Price per Sqft $322
Subdivision Turnbull Estates
MLS Listing ID MDAA2036592
Sold Date 09/07/22
Style Colonial
Bedrooms 4
Full Baths 3
HOA Fees $8/ann
HOA Y/N Y
Abv Grd Liv Area 2,700
Originating Board BRIGHT
Year Built 2022
Annual Tax Amount $1,595
Tax Year 2021
Lot Size 0.651 Acres
Acres 0.65
Property Description
This new home is completed and ready to go in the desirable, water-privileged neighborhood of Turnbull Estates. This home is situated on a cul de sac with only 2 other homes and is one of the premium lots with .65 of an acre. The open floorplan is made for family gatherings and get-togethers. The gourmet kitchen with a large island, stainless steel appliances, white granite countertops, and upgraded 42-inch, slow-close shaker cabinets are to die for. It is completely open to a dining area, family room, and sitting room all with beautiful gleaming hardwood floors. The custom trim work adds a special touch and a mudroom off the garage with a beautiful barn door keeps all the coats and shoes out of the way. Heading up to the second floor, you will find a primary bedroom with an amazing primary bath with oversized ceramic tile, double vanity sinks, a large shower with a rain head and frameless glass doors, and his and hers walk-in closets. The other 3 bedrooms are ample size and the full bath is perfect with double sinks and a privacy door for the shower. To complete the upper level, there is a laundry room. There is also a large unfinished basement ready for your finishing touches with a rough-in for a full bath. Plenty of room for a recreation room, gym, bedroom, or whatever your heart desires. All of this is located on a beautiful large lot on a private cul de sac. Also, you are only a few steps away from the 2 water access points for the neighborhood. Don't miss out on this opportunity to purchase a new home that is ready to go.
Location
State MD
County Anne Arundel
Zoning R1
Rooms
Other Rooms Dining Room, Primary Bedroom, Bedroom 2, Bedroom 3, Bedroom 4, Kitchen, Family Room, Sun/Florida Room, Laundry, Mud Room, Primary Bathroom, Full Bath
Basement Walkout Stairs, Windows, Unfinished, Sump Pump, Space For Rooms, Rough Bath Plumb, Rear Entrance, Outside Entrance, Interior Access, Connecting Stairway
Interior
Interior Features Carpet, Ceiling Fan(s), Combination Dining/Living, Combination Kitchen/Living, Crown Moldings, Dining Area, Family Room Off Kitchen, Floor Plan - Open, Kitchen - Eat-In, Kitchen - Gourmet, Kitchen - Island, Pantry, Recessed Lighting, Stall Shower, Tub Shower, Upgraded Countertops, Walk-in Closet(s), Wood Floors
Hot Water Propane, Tankless
Heating Forced Air, Heat Pump(s)
Cooling Central A/C, Ceiling Fan(s)
Flooring Carpet, Ceramic Tile, Hardwood, Concrete
Fireplaces Number 1
Fireplaces Type Fireplace - Glass Doors, Gas/Propane
Equipment Built-In Microwave, Dishwasher, Exhaust Fan, Oven/Range - Gas, Refrigerator, Stainless Steel Appliances, Water Heater - Tankless
Furnishings No
Fireplace Y
Appliance Built-In Microwave, Dishwasher, Exhaust Fan, Oven/Range - Gas, Refrigerator, Stainless Steel Appliances, Water Heater - Tankless
Heat Source Electric
Laundry Has Laundry, Hookup, Upper Floor
Exterior
Garage Garage - Front Entry, Garage Door Opener, Inside Access, Oversized
Garage Spaces 6.0
Waterfront N
Water Access Y
Water Access Desc Canoe/Kayak,Fishing Allowed,Public Access,Swimming Allowed
Accessibility None
Attached Garage 2
Total Parking Spaces 6
Garage Y
Building
Lot Description Cleared, Front Yard, Landscaping, Level, Rear Yard, SideYard(s)
Story 3
Foundation Concrete Perimeter
Sewer Public Septic
Water Well
Architectural Style Colonial
Level or Stories 3
Additional Building Above Grade, Below Grade
New Construction Y
Schools
Elementary Schools Central
Middle Schools Central
High Schools South River
School District Anne Arundel County Public Schools
Others
Pets Allowed Y
Senior Community No
Tax ID 020187104229533
Ownership Fee Simple
SqFt Source Assessor
Horse Property N
Special Listing Condition Standard
Pets Description Cats OK, Dogs OK
Read Less
Want to know what your home might be worth? Contact us for a FREE valuation!

Our team is ready to help you sell your home for the highest possible price ASAP

Bought with Colleen M Smith • Long & Foster Real Estate, Inc.






