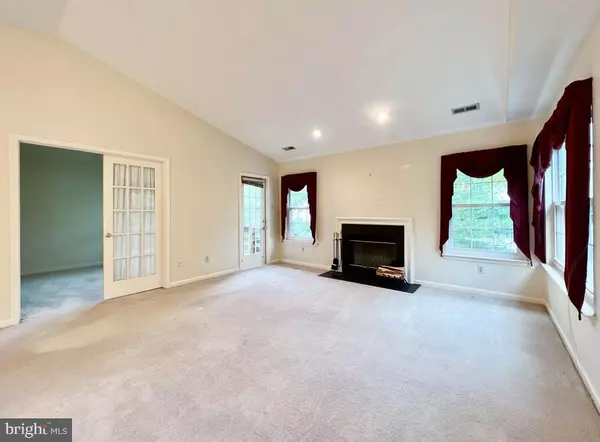$350,000
$350,000
For more information regarding the value of a property, please contact us for a free consultation.
2406 WATERFORD RD Yardley, PA 19067
3 Beds
2 Baths
Key Details
Sold Price $350,000
Property Type Condo
Sub Type Condo/Co-op
Listing Status Sold
Purchase Type For Sale
Subdivision Brookstone
MLS Listing ID PABU2026044
Sold Date 06/22/22
Style Colonial
Bedrooms 3
Full Baths 2
Condo Fees $260/mo
HOA Y/N N
Originating Board BRIGHT
Year Built 1995
Annual Tax Amount $5,764
Tax Year 2022
Lot Dimensions 0.00 x 0.00
Property Description
Brookstone best buy! This 2nd level 3 bedroom condo draws you in with the huge living room-dining room Cathedral ceiling, wall to wall window bright with a fireplace! 2 car driveway with direct access garage. Shady deck balcony. French doors from great room to 2nd bedroom (office). Main suite with cathedral ceiling, walk-in closet, double vanity, Roman tub and tiled shower. Short walk to the pool, tennis, and club house. Walking path along Township Line Rd along Langhorne-Yardley Rd. Minutes to All shopping, restuarants, Aristeaus Brewery. Easy access to I-95, Train, Rte 1. Owner has not lived in the property.
Location
State PA
County Bucks
Area Lower Makefield Twp (10120)
Zoning R4
Rooms
Other Rooms Living Room, Dining Room, Primary Bedroom, Bedroom 2, Kitchen, Den, Breakfast Room
Main Level Bedrooms 3
Interior
Hot Water Natural Gas
Heating Forced Air
Cooling Central A/C
Fireplaces Number 1
Fireplace Y
Heat Source Natural Gas
Exterior
Garage Garage Door Opener
Garage Spaces 1.0
Amenities Available None
Waterfront N
Water Access N
Accessibility None
Attached Garage 1
Total Parking Spaces 1
Garage Y
Building
Story 1
Foundation Permanent
Sewer Public Sewer
Water Public
Architectural Style Colonial
Level or Stories 1
Additional Building Above Grade, Below Grade
New Construction N
Schools
Elementary Schools Afton
Middle Schools William Penn
High Schools Pennsbury
School District Pennsbury
Others
Pets Allowed N
HOA Fee Include None
Senior Community No
Tax ID 20-071-146-089
Ownership Condominium
Special Listing Condition Standard
Read Less
Want to know what your home might be worth? Contact us for a FREE valuation!

Our team is ready to help you sell your home for the highest possible price ASAP

Bought with Magdolna Toth • Keller Williams Philadelphia






