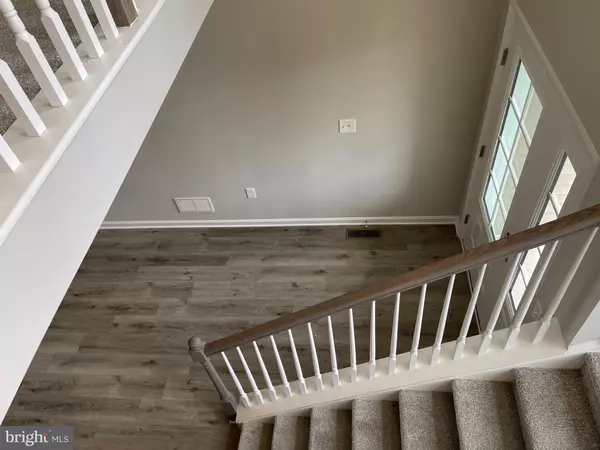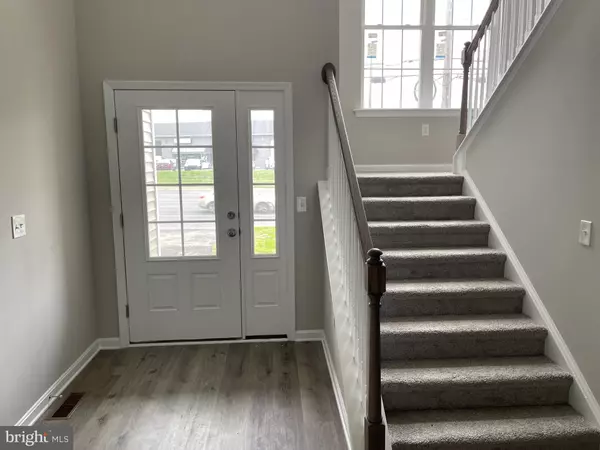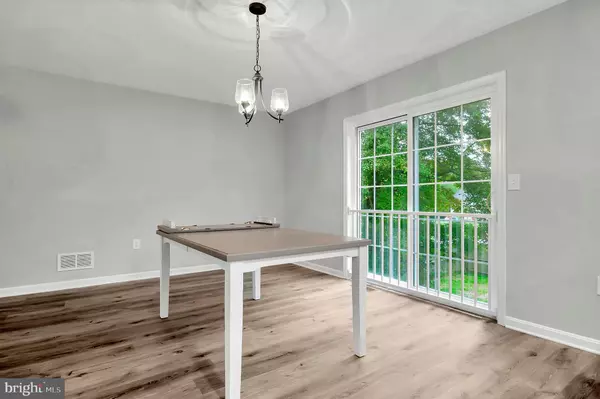$450,000
$465,000
3.2%For more information regarding the value of a property, please contact us for a free consultation.
666 S OLD BALTIMORE PIKE Newark, DE 19702
4 Beds
3 Baths
2,400 SqFt
Key Details
Sold Price $450,000
Property Type Single Family Home
Sub Type Detached
Listing Status Sold
Purchase Type For Sale
Square Footage 2,400 sqft
Price per Sqft $187
Subdivision None Available
MLS Listing ID DENC2000655
Sold Date 05/25/22
Style Colonial
Bedrooms 4
Full Baths 2
Half Baths 1
HOA Y/N N
Abv Grd Liv Area 2,400
Originating Board BRIGHT
Year Built 2021
Annual Tax Amount $263
Tax Year 2021
Lot Size 6,970 Sqft
Acres 0.16
Lot Dimensions 0.00 x 0.00
Property Description
Home is completed. Non- development block of 4 homes located on Popular Old Baltimore Pike. Only 3 remaining homes for sale! This 4 Bedroom, 2.5 Bath Colonial is under roof and ready to move in. Front porch is Azek material and is relatively maintenance free. The Seller has installed beautiful white kitchen cabinets, granite counter tops, recessed sink and recessed lighting. Appliances included are gas range, mounted microwave, and dishwasher. Once side, you'll appreciate the open floor plan with waterproof vinyl plank flooring throughout the main level including family room, kitchen and dining room. The upper level offers second floor laundry and 4 large bedrooms. The primary bedroom has a 10X8 large walk in closet and private full bathroom. The 3 other bedrooms are very large. The lower-level features walk out basement and rough in plumbing for future full bathroom. Top of the line natural gas York brand HVAC and gas Bradford Water hot water heater. The full over-sized garage has garage door open, premium door panel and side exit door. Perfect backyard is great for relaxing and BBQ's. Property comes with a 2/10 builder warranty required by the State of Delaware for all new construction. Final Certificate of Occupancy will be issued by New Castle County prior to final closing.
Location
State DE
County New Castle
Area Newark/Glasgow (30905)
Zoning RES
Rooms
Other Rooms Dining Room, Primary Bedroom, Bedroom 2, Bedroom 3, Bedroom 4, Kitchen, Laundry, Mud Room
Basement Rough Bath Plumb, Rear Entrance, Poured Concrete, Sump Pump, Unfinished, Walkout Level
Interior
Interior Features Breakfast Area, Combination Kitchen/Dining, Dining Area, Floor Plan - Open, Kitchen - Table Space, Kitchen - Gourmet, Primary Bath(s), Recessed Lighting, Walk-in Closet(s), Upgraded Countertops
Hot Water Natural Gas
Heating Forced Air
Cooling Central A/C
Flooring Fully Carpeted, Laminate Plank
Equipment Built-In Microwave, Dishwasher, Oven/Range - Gas, Stainless Steel Appliances, Water Heater
Furnishings No
Fireplace N
Window Features ENERGY STAR Qualified
Appliance Built-In Microwave, Dishwasher, Oven/Range - Gas, Stainless Steel Appliances, Water Heater
Heat Source Natural Gas
Laundry Upper Floor
Exterior
Garage Garage - Front Entry, Garage Door Opener, Oversized, Inside Access
Garage Spaces 1.0
Waterfront N
Water Access N
Roof Type Architectural Shingle
Accessibility None
Attached Garage 1
Total Parking Spaces 1
Garage Y
Building
Story 2
Foundation Concrete Perimeter
Sewer Public Sewer
Water Public
Architectural Style Colonial
Level or Stories 2
Additional Building Above Grade, Below Grade
Structure Type Dry Wall
New Construction Y
Schools
Elementary Schools Mcvey
Middle Schools Kirk
High Schools Glasgow
School District Christina
Others
Pets Allowed N
Senior Community No
Tax ID 09-037.30-158
Ownership Fee Simple
SqFt Source Assessor
Security Features Smoke Detector
Acceptable Financing FHA, Conventional, VA
Horse Property N
Listing Terms FHA, Conventional, VA
Financing FHA,Conventional,VA
Special Listing Condition Standard
Read Less
Want to know what your home might be worth? Contact us for a FREE valuation!

Our team is ready to help you sell your home for the highest possible price ASAP

Bought with Ronald Pettway Jr. • Compass






