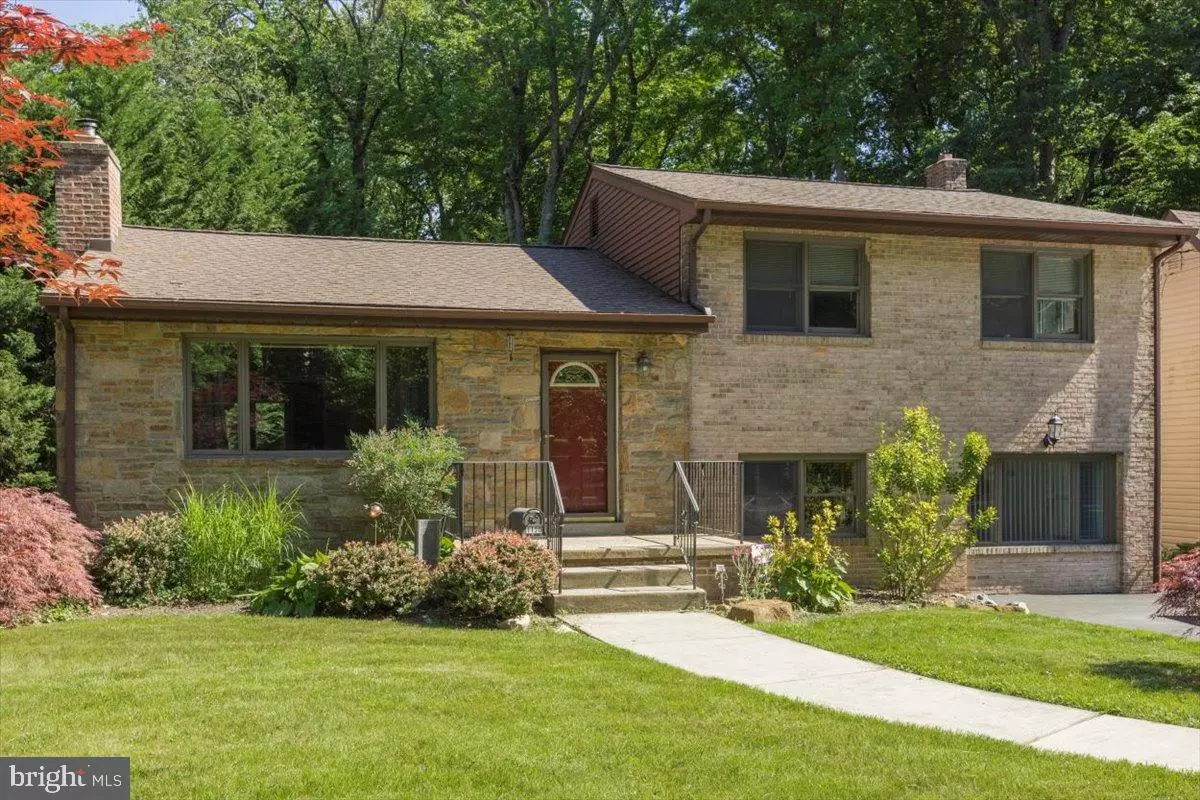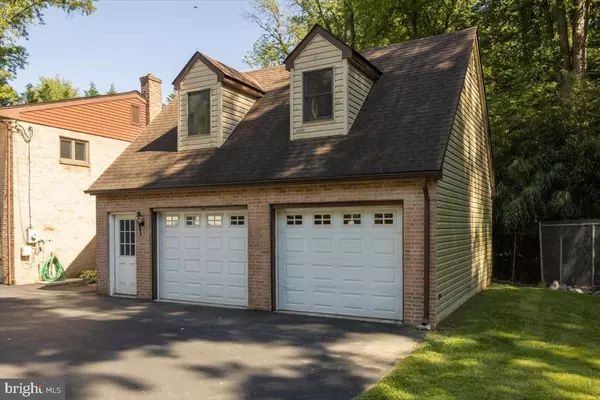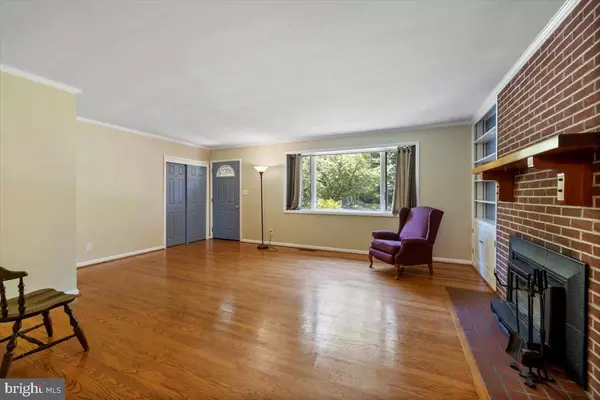$449,000
$449,900
0.2%For more information regarding the value of a property, please contact us for a free consultation.
1120 CARR RD Wilmington, DE 19809
3 Beds
3 Baths
2,650 SqFt
Key Details
Sold Price $449,000
Property Type Single Family Home
Sub Type Detached
Listing Status Sold
Purchase Type For Sale
Square Footage 2,650 sqft
Price per Sqft $169
Subdivision Woodside Manor Nor
MLS Listing ID DENC2025220
Sold Date 06/27/22
Style Contemporary,Split Level
Bedrooms 3
Full Baths 2
Half Baths 1
HOA Fees $2/ann
HOA Y/N Y
Abv Grd Liv Area 2,650
Originating Board BRIGHT
Year Built 1955
Annual Tax Amount $2,886
Tax Year 2021
Lot Size 0.350 Acres
Acres 0.35
Lot Dimensions 170x197
Property Description
Welcome to this fabulous North Wilmington move in ready split level bordering Bellevue State Park! This move in ready and well-maintained home offers remarkable curb appeal & a level lot with enhanced landscaping. Complementing this home is an impressive detached 2-car oversized garage, expanded driveway for additional parking, a 2nd story 19' x 28" bonus room with a lower-level patio & deck overlooking the grounds. A very rare find making this property a great opportunity for a variety of needs. Beautiful oak hardwood floors throughout most of the home, a fresh neutral paint palette and a desirable open concept between the living and dining rooms with French doors to the deck is sure to delight. Enjoy an updated kitchen with 42" cherry cabinets, newer granite countertops, stainless appliances & tumbled marble backsplash. The spacious lower-level family room features tile flooring, laundry room and an updated half bath with access to a large brick patio--a perfect setting to further enjoy the outdoors. Rounding out this floor is a storage room with a built in safe. The upper level offers 3 bedrooms with six panel doors and an updated expanded hall bath. The Primary bedroom also has a new bath with shower. A generous floored attic providing more storage completes the top floor. A new roof (2020), outside shed (with new roof), split HVAC system in bonus room, new water heater (2019) and driveway (2018) completes this package. Located minutes to I-95 for commuting, and close to shopping, dining, parks and all of the conveniences North Wilmington has to offer. You will be pleased to call this home!
Location
State DE
County New Castle
Area Brandywine (30901)
Zoning NC10
Rooms
Other Rooms Living Room, Dining Room, Primary Bedroom, Bedroom 2, Kitchen, Game Room, Family Room, Bedroom 1, Storage Room
Interior
Interior Features Built-Ins, Ceiling Fan(s), Combination Dining/Living, Formal/Separate Dining Room, Kitchen - Eat-In, Pantry, Primary Bath(s), Stall Shower, Upgraded Countertops, Wood Floors, Wood Stove
Hot Water Natural Gas
Cooling Central A/C
Flooring Carpet, Ceramic Tile, Hardwood
Fireplaces Number 1
Fireplaces Type Brick
Equipment Built-In Microwave, Dishwasher, Extra Refrigerator/Freezer, Microwave, Oven/Range - Gas, Stainless Steel Appliances
Fireplace Y
Appliance Built-In Microwave, Dishwasher, Extra Refrigerator/Freezer, Microwave, Oven/Range - Gas, Stainless Steel Appliances
Heat Source Natural Gas
Laundry Lower Floor
Exterior
Exterior Feature Deck(s), Patio(s)
Garage Additional Storage Area, Garage - Front Entry, Oversized
Garage Spaces 8.0
Waterfront N
Water Access N
Roof Type Pitched,Shingle
Accessibility None
Porch Deck(s), Patio(s)
Total Parking Spaces 8
Garage Y
Building
Lot Description Corner, Irregular, Level
Story 1.5
Foundation Concrete Perimeter
Sewer Public Sewer
Water Public
Architectural Style Contemporary, Split Level
Level or Stories 1.5
Additional Building Above Grade, Below Grade
New Construction N
Schools
School District Brandywine
Others
Senior Community No
Tax ID 06115.00011
Ownership Fee Simple
SqFt Source Estimated
Acceptable Financing Cash, Conventional, FHA, VA
Listing Terms Cash, Conventional, FHA, VA
Financing Cash,Conventional,FHA,VA
Special Listing Condition Standard
Read Less
Want to know what your home might be worth? Contact us for a FREE valuation!

Our team is ready to help you sell your home for the highest possible price ASAP

Bought with Marcia A Brunswick • RE/MAX Edge






