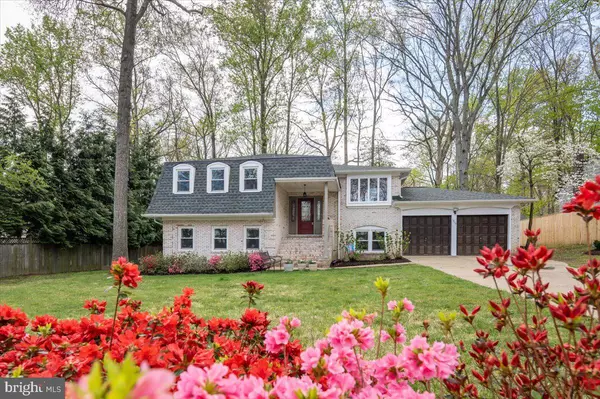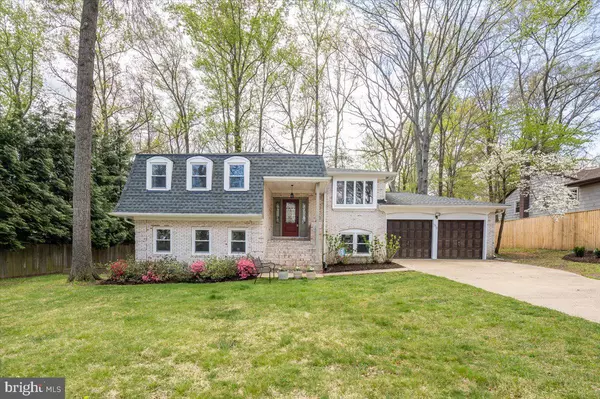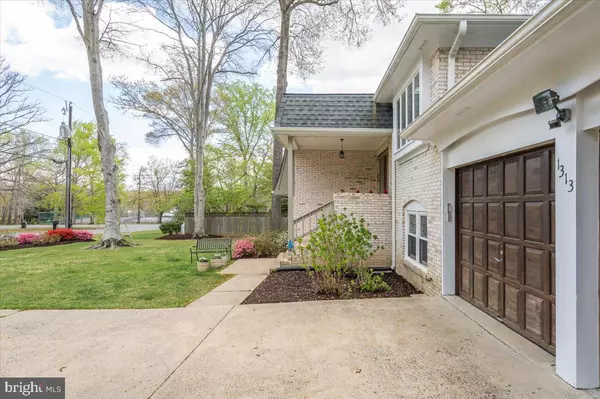$491,000
$450,000
9.1%For more information regarding the value of a property, please contact us for a free consultation.
1313 WASHINGTON DR Stafford, VA 22554
5 Beds
3 Baths
2,850 SqFt
Key Details
Sold Price $491,000
Property Type Single Family Home
Sub Type Detached
Listing Status Sold
Purchase Type For Sale
Square Footage 2,850 sqft
Price per Sqft $172
Subdivision Aquia Harbour
MLS Listing ID VAST2010654
Sold Date 05/16/22
Style Split Foyer
Bedrooms 5
Full Baths 3
HOA Fees $133/mo
HOA Y/N Y
Abv Grd Liv Area 1,512
Originating Board BRIGHT
Year Built 1978
Annual Tax Amount $3,619
Tax Year 2021
Lot Size 0.304 Acres
Acres 0.3
Property Description
Welcome home to 1313 Washington Drive in the amenity-filled, gated community of Aquia Harbour. Located less than two miles off I-95, in Section One of AquiaHarbour, this home and subdivisionhas it all! Enjoy the nearbymarina, Harbour Inn pool,clubhouse, horse stables, sport courts, and walking trails (including Staffords historic Government Island). Hop in your car to get to the country club with its own pool, restaurant, driving range, and golf course. This well-maintained community has a dedicated police department, along with Stafford fire and EMS right inside the 24-hour guarded entrance gate.This beautifully updated brick split-foyer home is move-in ready with new paint, carpet, lighting, and hardware! As you pull into the level cement aggregate driveway you are greeted with a well landscaped, shaded lot. A custom, stained glass front door welcomes you to the wide front porch withbuilt-in planters! The natural light from the large bay window opens the living room to thenewback deckand wooded yard helping to create a bright and flowing living space. The largerenovated eat-in kitchen is a dream to cook in, featuring floor-to-ceilingcustomcabinets, twoovens,granite countertops,built-in spice cabinet,and a brand-new winerefrigerator and hot water dispenser. The living room and kitchen adjacent dining room includes a custom built-in buffet with wood floors, lots of natural light through the sliding glass door and deck access give this room a warm glow no matter the season. This househas great flow and lots of space for entertaining upstairs and downstairs! The lower-level,newly renovated walk-out greatroom, witha beautiful brick fireplace and built-ins, is a huge space for every activity and flows right into your large backyard patio and greenspace! The great room is also plumbed for your own custom wet bar.The upstairs primary bedroom contains 2 separate closets, built-ins, and a modern en suite bath. The upper level of the home also features 2 additional bedrooms with a spacious full bath. The lower level of the home features 2 more large bedrooms, a full bathroom,huge utility room (that doubles as a laundry area), andadditional storage space.There is plenty of space for vehicles (and storage) in the spacious, attached 2-car garage.This home will win your heart with its warm personalityand extra amenities.
Location
State VA
County Stafford
Zoning R1
Rooms
Other Rooms Living Room, Dining Room, Primary Bedroom, Bedroom 2, Bedroom 3, Bedroom 4, Bedroom 5, Kitchen, Foyer, Laundry, Recreation Room, Utility Room, Bathroom 2, Bathroom 3, Primary Bathroom
Basement Garage Access, Fully Finished, Walkout Level, Rear Entrance
Main Level Bedrooms 3
Interior
Interior Features Carpet, Wood Floors, Attic, Recessed Lighting, Breakfast Area, Built-Ins, Combination Kitchen/Dining, Floor Plan - Open, Kitchen - Gourmet, Pantry, Stain/Lead Glass, Stall Shower, Tub Shower, Wine Storage
Hot Water Electric
Heating Heat Pump(s)
Cooling Heat Pump(s)
Flooring Carpet, Hardwood, Ceramic Tile
Fireplaces Number 1
Fireplaces Type Wood
Equipment Cooktop, Instant Hot Water, Dishwasher, Washer, Dryer, Refrigerator, Icemaker, Water Dispenser, Disposal, Oven - Double, Oven - Wall
Fireplace Y
Window Features Bay/Bow,Energy Efficient
Appliance Cooktop, Instant Hot Water, Dishwasher, Washer, Dryer, Refrigerator, Icemaker, Water Dispenser, Disposal, Oven - Double, Oven - Wall
Heat Source Electric
Laundry Dryer In Unit, Washer In Unit, Lower Floor
Exterior
Exterior Feature Deck(s), Patio(s), Porch(es)
Garage Garage Door Opener, Garage - Front Entry, Inside Access
Garage Spaces 6.0
Amenities Available Baseball Field, Basketball Courts, Bike Trail, Boat Dock/Slip, Boat Ramp, Club House, Common Grounds, Gated Community, Golf Club, Golf Course Membership Available, Horse Trails, Jog/Walk Path, Pool - Outdoor, Pool Mem Avail, Riding/Stables, Soccer Field, Swimming Pool, Tennis Courts, Water/Lake Privileges, Dining Rooms, Extra Storage, Fencing, Meeting Room, Mooring Area, Non-Lake Recreational Area, Party Room, Putting Green, Recreational Center, Volleyball Courts, Security, Bar/Lounge, Community Center, Day Care, Golf Course, Marina/Marina Club, None, Picnic Area, Tot Lots/Playground
Water Access N
Street Surface Black Top
Accessibility None
Porch Deck(s), Patio(s), Porch(es)
Attached Garage 2
Total Parking Spaces 6
Garage Y
Building
Lot Description Front Yard, Landscaping, Level, Rear Yard
Story 2
Foundation Concrete Perimeter
Sewer Public Sewer
Water Public
Architectural Style Split Foyer
Level or Stories 2
Additional Building Above Grade, Below Grade
New Construction N
Schools
Elementary Schools Hampton Oaks
Middle Schools Shirley C. Heim
High Schools Brooke Point
School District Stafford County Public Schools
Others
HOA Fee Include Common Area Maintenance,Trash,Pier/Dock Maintenance,Reserve Funds,Road Maintenance,Security Gate,Snow Removal,Management
Senior Community No
Tax ID 21B 462
Ownership Fee Simple
SqFt Source Assessor
Acceptable Financing Cash, Conventional, FHA, VA
Listing Terms Cash, Conventional, FHA, VA
Financing Cash,Conventional,FHA,VA
Special Listing Condition Standard
Read Less
Want to know what your home might be worth? Contact us for a FREE valuation!

Our team is ready to help you sell your home for the highest possible price ASAP

Bought with Non Member • Non Subscribing Office






