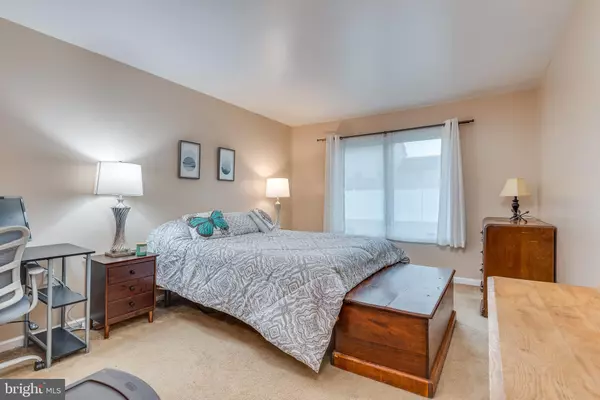$175,000
$175,000
For more information regarding the value of a property, please contact us for a free consultation.
238 LEEDY WAY W Chambersburg, PA 17202
2 Beds
2 Baths
1,222 SqFt
Key Details
Sold Price $175,000
Property Type Single Family Home
Sub Type Twin/Semi-Detached
Listing Status Sold
Purchase Type For Sale
Square Footage 1,222 sqft
Price per Sqft $143
Subdivision Guilford Manor
MLS Listing ID PAFL2004230
Sold Date 02/15/22
Style Ranch/Rambler
Bedrooms 2
Full Baths 2
HOA Y/N N
Abv Grd Liv Area 1,222
Originating Board BRIGHT
Year Built 1991
Annual Tax Amount $2,157
Tax Year 2015
Lot Size 6,098 Sqft
Acres 0.14
Property Description
**Multiple Offers in Hand. Best and highest by 5pm Sunday January 16th***
Location, Location, location! This lovely twin /attached one level rancher w attached garage sits in a well kept and thoughtfully laid out extremely desirable neighborhood of family homes superbly located for commuters and only a short drive from Chambersburg’s many shops, restaurants and services.
You’ll love the well designed floor plan featuring 2 Bdrms, 2 full Baths, an open concept kitchen w/ warm oak finish cabinets, large island w/ double stainless sinks, breakfast area, dining and living room with vaulted ceilings and sliding glass doors off the dining area to the awesome light filled enclosed ‘Florida room’ surrounded on all sides by glass w/ doors to the concrete outdoor patio for your summer grilling pleasure.
An enclosed laundry area is added plus.
The covered porch at the front entrance brings you into the home which offers
laminate tile through out the common areas and bathrooms, and carpet in the bedrooms.
The property has a fully fenced back yard w/a beautiful mature shade tree and the front yard is open , featuring several trees and a wide asphalt driveway leading to the attached garage at the front of the house.
Central heating and AC, heat pump, natural gas water heater, NO HOA, public water and sewer. An incredible location at a price rarely found in such a sweet, nicely laid out and cared for neighborhood.
An adorable duplex in an amazing neighborhood. This is a great price for it's new owner with tons of potential.
Location
State PA
County Franklin
Area Guilford Twp (14510)
Zoning R
Direction West
Rooms
Other Rooms Living Room, Dining Room, Kitchen, Family Room, Bedroom 1, Sun/Florida Room, Laundry, Storage Room, Utility Room, Attic
Main Level Bedrooms 2
Interior
Interior Features Dining Area, Breakfast Area, Combination Kitchen/Dining, Combination Kitchen/Living, Primary Bath(s), Window Treatments, Floor Plan - Open
Hot Water Natural Gas
Heating Central
Cooling Central A/C, Ceiling Fan(s), Attic Fan, Heat Pump(s)
Equipment Washer/Dryer Hookups Only, Cooktop, Dryer - Front Loading, ENERGY STAR Clothes Washer, ENERGY STAR Freezer, Exhaust Fan, Extra Refrigerator/Freezer, Freezer, Microwave, Oven - Single, Range Hood, Refrigerator, Stove, Washer, Water Heater
Fireplace N
Appliance Washer/Dryer Hookups Only, Cooktop, Dryer - Front Loading, ENERGY STAR Clothes Washer, ENERGY STAR Freezer, Exhaust Fan, Extra Refrigerator/Freezer, Freezer, Microwave, Oven - Single, Range Hood, Refrigerator, Stove, Washer, Water Heater
Heat Source Natural Gas
Exterior
Garage Garage Door Opener, Garage - Front Entry
Garage Spaces 1.0
Water Access N
Roof Type Asphalt
Accessibility None
Attached Garage 1
Total Parking Spaces 1
Garage Y
Building
Story 1
Foundation Crawl Space
Sewer Public Sewer
Water Public
Architectural Style Ranch/Rambler
Level or Stories 1
Additional Building Above Grade
Structure Type Vaulted Ceilings,Dry Wall
New Construction N
Schools
Middle Schools Faust Junior High School
High Schools Chambersburg Area Senior
School District Chambersburg Area
Others
Senior Community No
Tax ID 10-0D05F-009.-000000
Ownership Fee Simple
SqFt Source Estimated
Security Features Smoke Detector,Carbon Monoxide Detector(s),Fire Detection System
Acceptable Financing Cash, Conventional, FHA, USDA, VA
Listing Terms Cash, Conventional, FHA, USDA, VA
Financing Cash,Conventional,FHA,USDA,VA
Special Listing Condition Standard
Read Less
Want to know what your home might be worth? Contact us for a FREE valuation!

Our team is ready to help you sell your home for the highest possible price ASAP

Bought with Vickie K Costlow • Berkshire Hathaway HomeServices Homesale Realty






