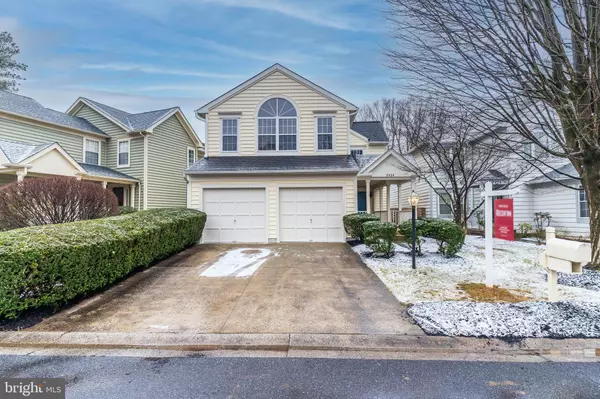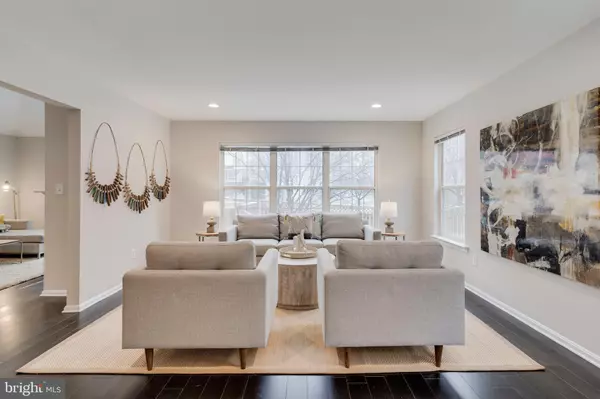$530,000
$530,000
For more information regarding the value of a property, please contact us for a free consultation.
8424 MARKETREE CIR Montgomery Village, MD 20886
4 Beds
4 Baths
3,320 SqFt
Key Details
Sold Price $530,000
Property Type Single Family Home
Sub Type Detached
Listing Status Sold
Purchase Type For Sale
Square Footage 3,320 sqft
Price per Sqft $159
Subdivision Gable Field
MLS Listing ID MDMC742278
Sold Date 02/26/21
Style Colonial
Bedrooms 4
Full Baths 3
Half Baths 1
HOA Fees $120/mo
HOA Y/N Y
Abv Grd Liv Area 2,578
Originating Board BRIGHT
Year Built 1992
Annual Tax Amount $5,021
Tax Year 2020
Lot Size 4,400 Sqft
Acres 0.1
Property Description
This is the one you have been waiting for! This beautifully updated home is one of the largest models in Gablefield and is ready for you to move in. You'll love walking into your two-story entry with new flooring and the light that streams in from all the large windows. An open and flexible floor plan gives you room to spread out. The updated kitchen features plenty of room, new stainless steel appliances, generous pantry and a range that vents to the outside. It is open from front to back, allowing the light in while still providing privacy. The family room with vaulted ceilings and cozy fireplace is open to the kitchen and exits to a spacious deck and fully fenced yard which backs up to more green space. Retreat upstairs to your large owner's suite with vaulted ceiling, Palladian windows, walk-in closet and a private en suite bath with soaking tub and separate shower. Three more generous bedrooms are upstairs along with another updated full bath. The finished basement with a third full bath has a large family room area that can be used for media entertainment, a game room, kids playroom, etc. Relax in this quiet neighborhood and for exercise enjoy the many walking paths and sidewalks, swimming pools, tennis courts, playgrounds and other activities the community has to offer. Get ready to come see this home soon because it will not last!
Location
State MD
County Montgomery
Zoning R60
Rooms
Basement Fully Finished
Interior
Hot Water Natural Gas
Heating Heat Pump(s)
Cooling Central A/C
Fireplaces Number 1
Fireplace Y
Heat Source Natural Gas
Exterior
Garage Garage Door Opener
Garage Spaces 4.0
Waterfront N
Water Access N
Accessibility None
Attached Garage 2
Total Parking Spaces 4
Garage Y
Building
Story 3
Sewer Public Sewer
Water Public
Architectural Style Colonial
Level or Stories 3
Additional Building Above Grade, Below Grade
New Construction N
Schools
Elementary Schools Goshen
Middle Schools Forest Oak
High Schools Gaithersburg
School District Montgomery County Public Schools
Others
Senior Community No
Tax ID 160102775603
Ownership Fee Simple
SqFt Source Assessor
Special Listing Condition Standard
Read Less
Want to know what your home might be worth? Contact us for a FREE valuation!

Our team is ready to help you sell your home for the highest possible price ASAP

Bought with Jason Wade • Charis Realty Group






