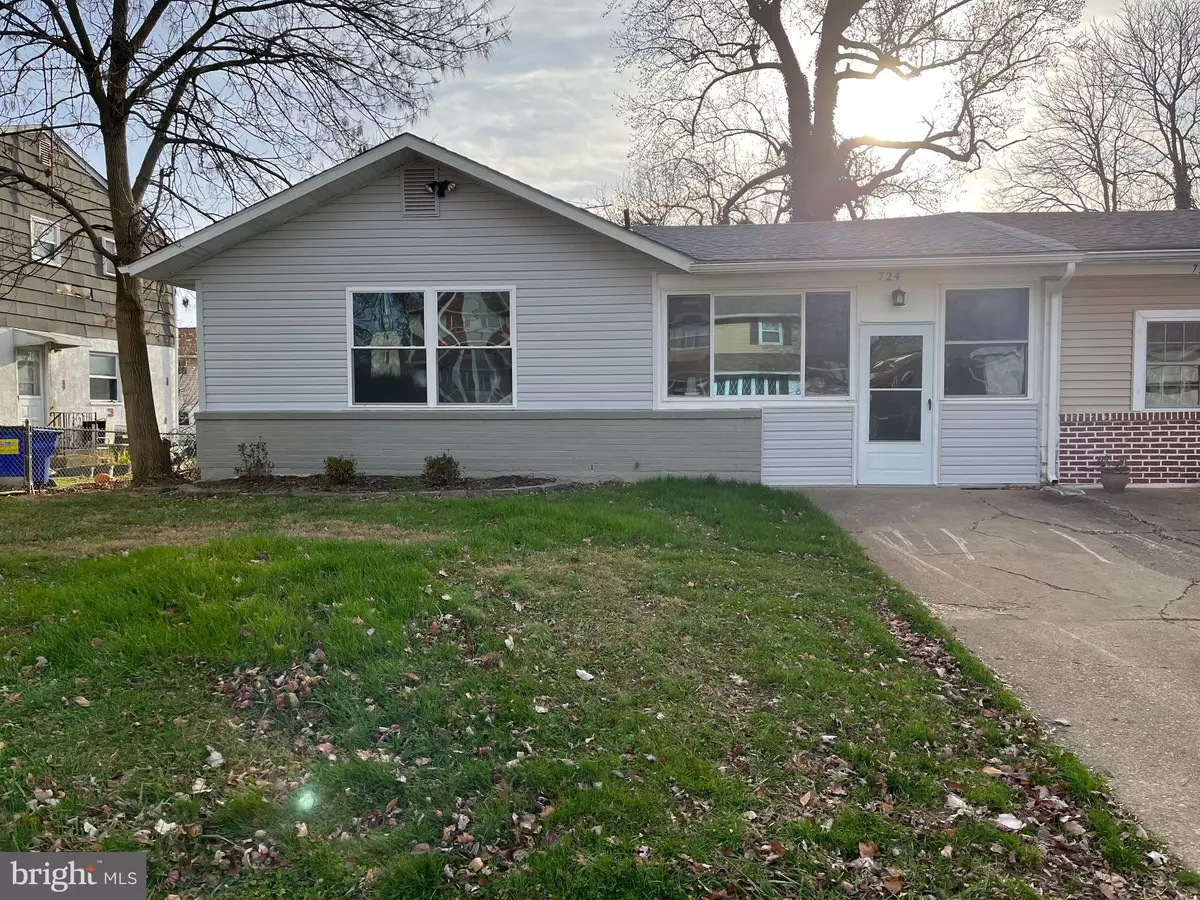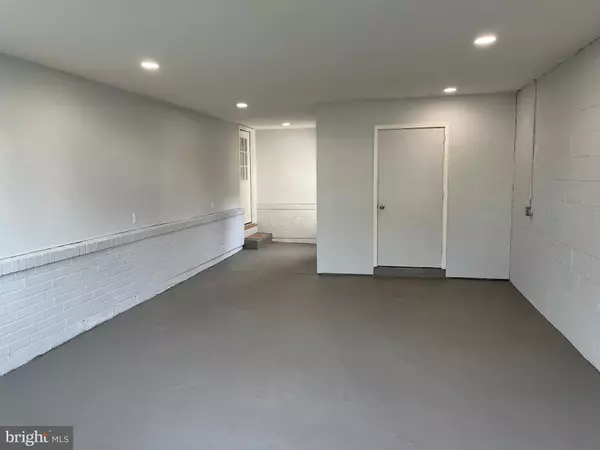$255,000
$249,900
2.0%For more information regarding the value of a property, please contact us for a free consultation.
724 W BIRCHTREE LN Claymont, DE 19703
3 Beds
2 Baths
1,125 SqFt
Key Details
Sold Price $255,000
Property Type Single Family Home
Sub Type Twin/Semi-Detached
Listing Status Sold
Purchase Type For Sale
Square Footage 1,125 sqft
Price per Sqft $226
Subdivision Greentree
MLS Listing ID DENC2013126
Sold Date 02/10/22
Style Ranch/Rambler
Bedrooms 3
Full Baths 2
HOA Y/N N
Abv Grd Liv Area 1,125
Originating Board BRIGHT
Year Built 1967
Annual Tax Amount $1,592
Tax Year 2021
Lot Size 4,356 Sqft
Acres 0.1
Lot Dimensions 45.00 x 101.00
Property Description
Within Greentree is this fully renovated single story home with a finished basement. The enclosed carport is perfect for storage or as indoor - outdoor living with access to the rear yard. Enter into the light filled living room with recessed lighting and open concept to the dining room and kitchen. The stunning kitchen has white shaker style soft close cabinetry, granite countertops and stainless steel appliances. The dining room has a stylish chandelier and access to the french doors leading to the new concrete patio. Head down the hall way to the three sizable bedrooms. Two full bathroom with custom tile flooring and surrounds. The entire first floor is recently refinished hardwood flooring . For additional room to spread out, the basement family room is finished with neutral carpeting and recessed lighting. To complete the package is new electrical (panel and wiring), windows, siding and air conditioning. Welcome Home!
We are waiting on a plumbing permit to finish the toilets, faucets and fixtures. This will be completed before settlement.
Location
State DE
County New Castle
Area Brandywine (30901)
Zoning NCSD
Rooms
Other Rooms Living Room, Dining Room, Primary Bedroom, Bedroom 2, Bedroom 3, Kitchen, Family Room
Basement Partial, Partially Finished
Main Level Bedrooms 3
Interior
Interior Features Kitchen - Island, Recessed Lighting, Wood Floors
Hot Water Natural Gas
Heating Forced Air
Cooling Central A/C
Equipment Stainless Steel Appliances, Dishwasher, Disposal
Fireplace N
Appliance Stainless Steel Appliances, Dishwasher, Disposal
Heat Source Natural Gas
Exterior
Waterfront N
Water Access N
Roof Type Composite
Accessibility None
Garage N
Building
Story 1
Foundation Block
Sewer Public Sewer
Water Public
Architectural Style Ranch/Rambler
Level or Stories 1
Additional Building Above Grade, Below Grade
New Construction N
Schools
School District Brandywine
Others
Senior Community No
Tax ID 06-047.00-092
Ownership Fee Simple
SqFt Source Assessor
Horse Property N
Special Listing Condition Standard
Read Less
Want to know what your home might be worth? Contact us for a FREE valuation!

Our team is ready to help you sell your home for the highest possible price ASAP

Bought with Adam G Costa • Coldwell Banker Realty






