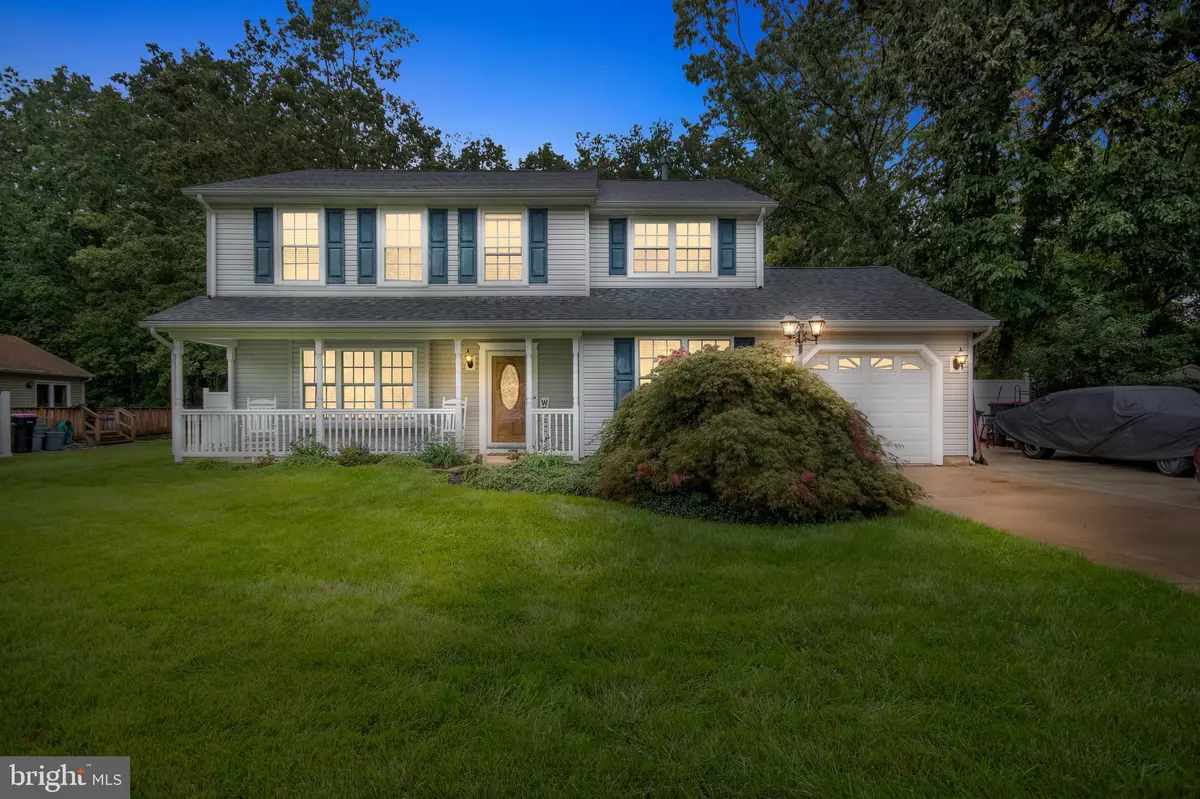$350,000
$325,000
7.7%For more information regarding the value of a property, please contact us for a free consultation.
3 STOWE Sicklerville, NJ 08081
4 Beds
3 Baths
1,920 SqFt
Key Details
Sold Price $350,000
Property Type Single Family Home
Sub Type Detached
Listing Status Sold
Purchase Type For Sale
Square Footage 1,920 sqft
Price per Sqft $182
Subdivision Country Oaks
MLS Listing ID NJCD2006252
Sold Date 10/26/21
Style Colonial
Bedrooms 4
Full Baths 2
Half Baths 1
HOA Y/N N
Abv Grd Liv Area 1,920
Originating Board BRIGHT
Year Built 1988
Annual Tax Amount $8,228
Tax Year 2020
Lot Size 9,800 Sqft
Acres 0.22
Lot Dimensions 70.00 x 140.00
Property Description
You just might fall in love at first site when you pull up to this TASTEFULLY REMODELED 4 bedroom, 2.5 bath home located on a PRIVATE COURT with NO through TRAFFIC and a PRIVATE BACK YARD that boasts a ROOFED PATIO, equipped with fans and cable, is just waiting for you and your guests to enjoy! The fist thing to notice is the NEWER ROOF (under 4 yrs young) and VINYL REPLACEMENT WINDOWS (under 10 yrs young), one less expense to worry about for at least 15 yrs! The EXTENDED DRIVEWAY can accommodate extra parking, a trailer, boat what ever use you need for it. The COMPLETELY REMODELED KITCHEN features an ISLAND workspace and STAINLESS APPLIANCES. The entire main level features NEW LUXURY PLANK VINYL flooring!! The first floor COMPLETELY RENOVATED POWDER ROOM is modern and neutral. Laundry room/pantry and interior garage access are two nice conveniences to have. Upstairs you will find the MASTER SUITE offers a full bath with GLASS stand up shower and a WALK IN CLOSET. The TOTALLY REMODELED second full bath located in the upstairs hallway is knocked out GORGEOUS and offers a double sink (no fighting over one sink while getting ready in the morning!). Bring your best offer to the table!
Location
State NJ
County Camden
Area Gloucester Twp (20415)
Zoning RES
Rooms
Other Rooms Living Room, Dining Room, Primary Bedroom, Bedroom 2, Bedroom 3, Kitchen, Family Room, Bedroom 1, Attic
Interior
Interior Features Primary Bath(s), Kitchen - Island, Butlers Pantry, Ceiling Fan(s), Attic/House Fan, Stall Shower, Kitchen - Eat-In
Hot Water Natural Gas
Heating Forced Air
Cooling Central A/C
Flooring Wood, Luxury Vinyl Plank, Partially Carpeted, Carpet
Fireplaces Number 1
Equipment Oven - Self Cleaning, Dishwasher, Disposal
Fireplace Y
Window Features Bay/Bow
Appliance Oven - Self Cleaning, Dishwasher, Disposal
Heat Source Natural Gas
Laundry Main Floor
Exterior
Exterior Feature Deck(s), Patio(s), Porch(es), Roof
Garage Garage - Front Entry, Inside Access
Garage Spaces 4.0
Fence Fully
Utilities Available Cable TV
Waterfront N
Water Access N
Roof Type Pitched,Shingle
Accessibility None
Porch Deck(s), Patio(s), Porch(es), Roof
Attached Garage 1
Total Parking Spaces 4
Garage Y
Building
Lot Description Cul-de-sac, Level, Trees/Wooded, Front Yard, Rear Yard, SideYard(s)
Story 2
Foundation Slab
Sewer Public Sewer
Water Public
Architectural Style Colonial
Level or Stories 2
Additional Building Above Grade, Below Grade
New Construction N
Schools
High Schools Timber Creek
School District Black Horse Pike Regional Schools
Others
Senior Community No
Tax ID 15-17607-00005
Ownership Fee Simple
SqFt Source Assessor
Acceptable Financing Conventional, VA, FHA 203(b)
Listing Terms Conventional, VA, FHA 203(b)
Financing Conventional,VA,FHA 203(b)
Special Listing Condition Standard
Read Less
Want to know what your home might be worth? Contact us for a FREE valuation!

Our team is ready to help you sell your home for the highest possible price ASAP

Bought with Anthony Landolfi • Keller Williams Realty - Washington Township






