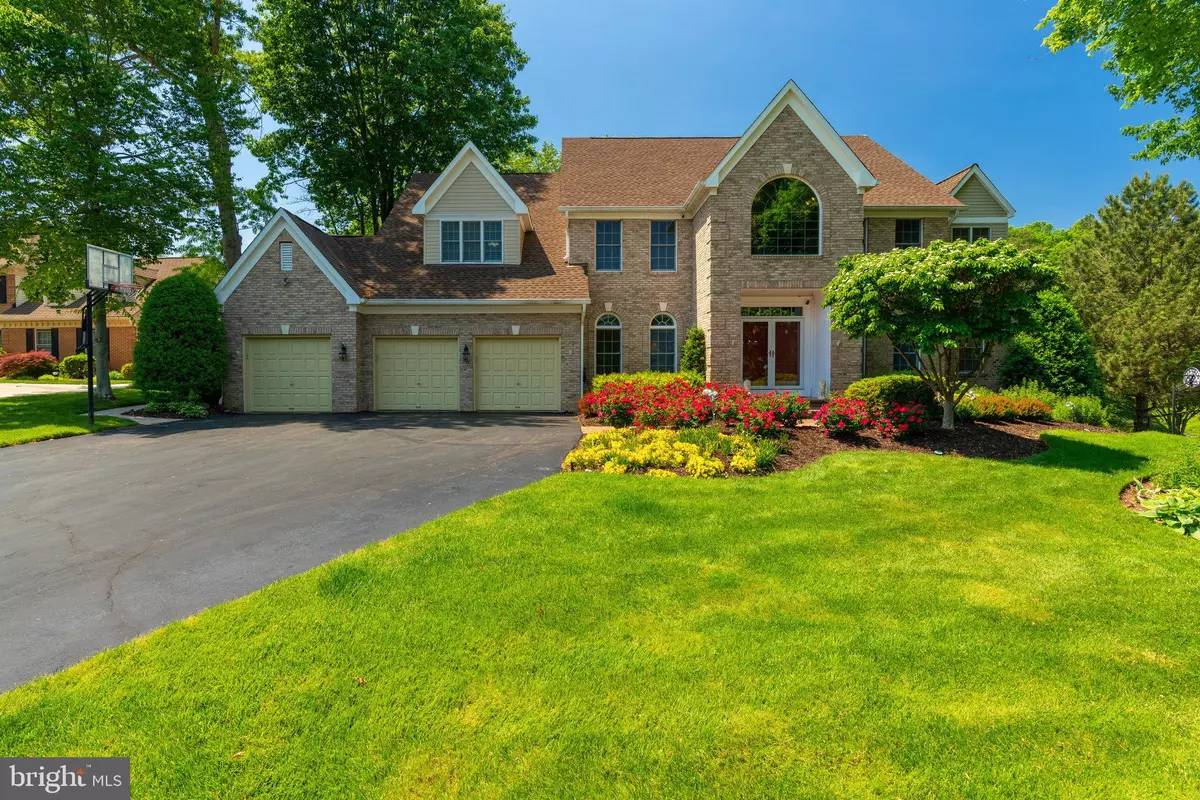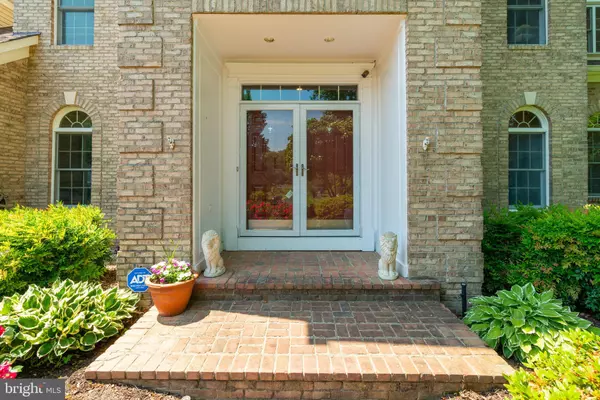$1,250,000
$1,159,000
7.9%For more information regarding the value of a property, please contact us for a free consultation.
12918 PINTAIL RD Woodbridge, VA 22192
5 Beds
6 Baths
7,480 SqFt
Key Details
Sold Price $1,250,000
Property Type Single Family Home
Sub Type Detached
Listing Status Sold
Purchase Type For Sale
Square Footage 7,480 sqft
Price per Sqft $167
Subdivision Omisol Estates
MLS Listing ID VAPW521514
Sold Date 07/09/21
Style Colonial,Traditional
Bedrooms 5
Full Baths 5
Half Baths 1
HOA Fees $43/qua
HOA Y/N Y
Abv Grd Liv Area 4,996
Originating Board BRIGHT
Year Built 1994
Annual Tax Amount $8,659
Tax Year 2021
Lot Size 0.631 Acres
Acres 0.63
Property Description
Welcome to 12918 Pintail Road. This property is a CUSTOM built one of a kind ESTATE home located in the heart of Woodbridge situated on .63 acres. Upon walking through the NEW front door you will fall in love with all this home has to offer. Off the foyer is a large OFFICE with custom wood build-ins, natural light, & is freshly painted. A large formal DINING room is across the hall from the office. The dining room is freshly painted & can accommodate a large table. The GREAT ROOM features an incredible 2 story stone fireplace with exposed wood beams on the ceiling, this room has been freshly painted & has new carpets. . Off the Great Room you will find a powder room, FORMAL LIVING area with WET BAR & incredible views of the expansive backyard with LAKE. The NEWLY remodeled KITCHEN is open to the Great Room. No expense was spared in this remodel. This kitchen features UPGRADED cabinets, countertops, stainless appliances including a 6 burner gas cook-top. The bar area can seat up to 5, along with a EAT-IN kitchen area with PRIVATE DECK overlooking the pool. Off the Great Room you will find the large SOLARIUM with NEW retractable yawning. This room has heat & AC with direct access to the upper deck. This level is complete with a MAIN LEVEL BEDROOM with direct access to the ELEVATOR, PRIVATE BALCONY, full bath with soaking tub & stand-up shower. This room is perfect for in-laws, guests, or Au pair. On the upper level you will find your PRIMARY bedroom & BATHROOM complete with 2 large walk in closets, FIREPLACE, large soaking tub, stand alone shower, & double sinks. You will not be lacking space in your new 18x20 closet completely designed by CALIFORNIA CLOSETS. From the closet is direct access to the LOFT area, which can be used as a 2nd office, craft room, or reading room....the possibilities are endless. The loft also connects to the 2ND BEDROOM upstairs with NEW carpet, NEW paint & large closet. Across the hall is the 2nd bathroom that connects directly with BEDROOM #3. This large bedroom features NEW paint, NEW carpet, and incredible views of your backyard oasis. Completing this level is your laundry hall which leads to your 4TH BEDROOM upstairs. This bedroom features a private BALCONY, direct ELEVATOR access, and PRIVATE FULL BATH with stand-up shower. The basement is a entertainers DREAM come true! There are multiple areas in the basement to spread out & enjoy. The large BAR areas features a mini fridge, keg fridge, wet bar, large wine fridge and plenty of room to move. Off the bar is a living area with a stand alone GRIZZLE WOOD STOVE, perfect for those cold winter nights. The basement also features room for a pool table and poker table or it can be the kids play area! There is a full bath on this level as well with stand-up shower with steam room, toilet AND urial. Around the corner from the bath is a GYM area complete with wall to wall mirrors and walk out access via a sliding glass door. Moving further along you will find your SAUNA, ELEVATOR, and entrance into your own personal MOVIE THEATER with seating for 9. Walking outside you will find a complete OASIS!! The upper deck is the perfect spot for your grill & family dining area. As you walk down the stairs you will find your HOT TUB that is prewired for a TV. The IN-GROUND POOL features a NEW HEATER (2 years old), a beautiful WATERFALL, sitting bench on the deep end (6 ft) & easy access with steps on the shallow end (3 ft). Off the pool is your very own TIKI BAR with fridge & TV. As you walk towards the LAKE you will find your SCREENED-IN GAZEBO & sitting area overlooking the water. On the water you have a small private DOCK for easy access with your PADDLE BOAT that will convey with the property. This spot is perfect for fishing or just relaxing and watching nature at it's best. NEW HVAC system installed in 2013, NEW ROOF 2016, SECURITY cameras will convey. This home has been well maintained and is ready for her next owner.
Location
State VA
County Prince William
Zoning R2
Rooms
Other Rooms Living Room, Dining Room, Primary Bedroom, Bedroom 2, Bedroom 3, Kitchen, Game Room, Basement, Foyer, Exercise Room, Great Room, In-Law/auPair/Suite, Laundry, Loft, Other, Office, Solarium, Media Room, Bathroom 2, Bathroom 3, Primary Bathroom
Basement Full
Main Level Bedrooms 1
Interior
Interior Features Breakfast Area, Bar, Built-Ins, Carpet, Ceiling Fan(s), Chair Railings, Combination Kitchen/Living, Crown Moldings, Dining Area, Elevator, Entry Level Bedroom, Exposed Beams, Family Room Off Kitchen, Floor Plan - Open, Floor Plan - Traditional, Formal/Separate Dining Room, Kitchen - Gourmet, Kitchen - Island, Primary Bath(s), Recessed Lighting, Sauna, Skylight(s), Soaking Tub, Sprinkler System, Tub Shower, Upgraded Countertops, Walk-in Closet(s), Wet/Dry Bar, WhirlPool/HotTub, Wine Storage, Wood Floors, Stove - Wood
Hot Water Natural Gas
Heating Central
Cooling Central A/C, Multi Units
Fireplaces Number 2
Equipment Built-In Microwave, Cooktop, Dishwasher, Disposal, Dryer, Energy Efficient Appliances, Exhaust Fan, Humidifier, Icemaker, Microwave, Oven - Wall, Refrigerator, Six Burner Stove, Stainless Steel Appliances, Washer
Fireplace Y
Appliance Built-In Microwave, Cooktop, Dishwasher, Disposal, Dryer, Energy Efficient Appliances, Exhaust Fan, Humidifier, Icemaker, Microwave, Oven - Wall, Refrigerator, Six Burner Stove, Stainless Steel Appliances, Washer
Heat Source Natural Gas
Exterior
Exterior Feature Balconies- Multiple, Brick, Deck(s), Patio(s), Screened
Garage Additional Storage Area, Garage - Front Entry, Garage Door Opener, Oversized
Garage Spaces 3.0
Fence Privacy
Pool In Ground
Waterfront Y
Waterfront Description Private Dock Site
Water Access Y
Water Access Desc Boat - Non Powered Only,Canoe/Kayak,Fishing Allowed,Private Access
View Lake, Trees/Woods
Accessibility Elevator
Porch Balconies- Multiple, Brick, Deck(s), Patio(s), Screened
Attached Garage 3
Total Parking Spaces 3
Garage Y
Building
Lot Description Front Yard, Landscaping, Pond, Poolside, Premium, Private, Rear Yard, Secluded
Story 3
Sewer Public Sewer
Water Public
Architectural Style Colonial, Traditional
Level or Stories 3
Additional Building Above Grade, Below Grade
New Construction N
Schools
Elementary Schools Old Bridge
Middle Schools Woodbridge
High Schools Gar-Field
School District Prince William County Public Schools
Others
Senior Community No
Tax ID 8293-50-5644
Ownership Fee Simple
SqFt Source Assessor
Acceptable Financing Cash, Conventional, FHA, VA
Horse Property N
Listing Terms Cash, Conventional, FHA, VA
Financing Cash,Conventional,FHA,VA
Special Listing Condition Standard
Read Less
Want to know what your home might be worth? Contact us for a FREE valuation!

Our team is ready to help you sell your home for the highest possible price ASAP

Bought with Taylor Tolbert • Pearson Smith Realty, LLC






