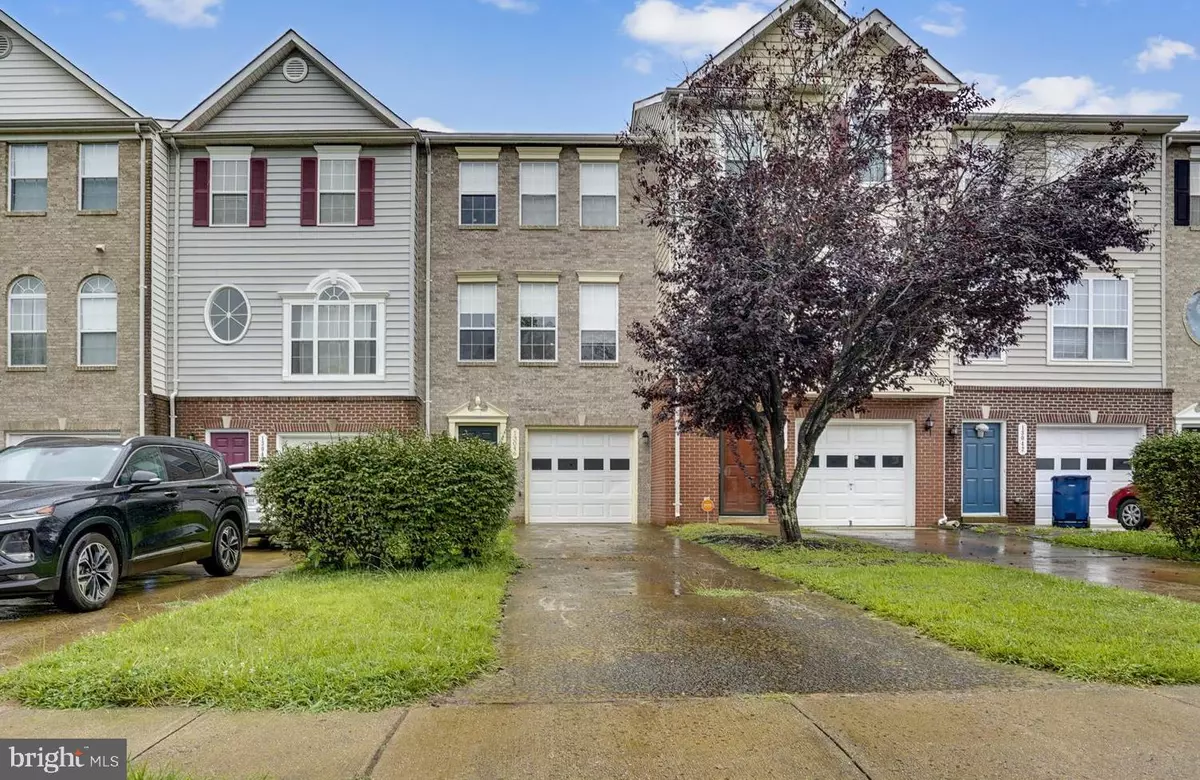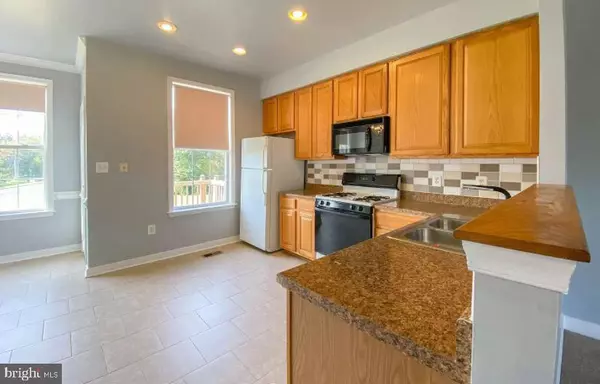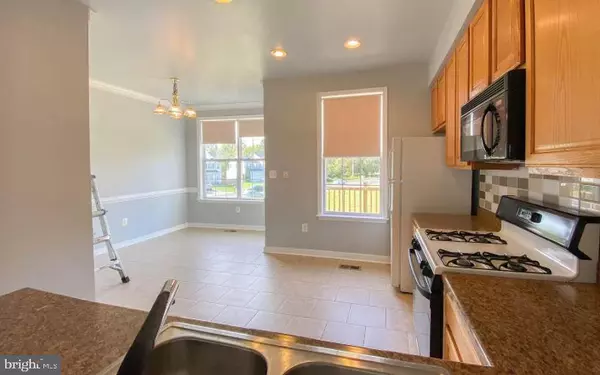$355,000
$340,000
4.4%For more information regarding the value of a property, please contact us for a free consultation.
13046 TERMINAL WAY Woodbridge, VA 22193
3 Beds
4 Baths
1,650 SqFt
Key Details
Sold Price $355,000
Property Type Townhouse
Sub Type Interior Row/Townhouse
Listing Status Sold
Purchase Type For Sale
Square Footage 1,650 sqft
Price per Sqft $215
Subdivision Trentdale
MLS Listing ID VAPW2005328
Sold Date 12/10/21
Style Colonial
Bedrooms 3
Full Baths 2
Half Baths 2
HOA Fees $65/mo
HOA Y/N Y
Abv Grd Liv Area 1,278
Originating Board BRIGHT
Year Built 2002
Annual Tax Amount $3,560
Tax Year 2021
Lot Size 1,442 Sqft
Acres 0.03
Property Description
Welcome home to this terrific brick front, 1 car garage townhome! This 3 bedroom, 2 full and 2 half bath has plenty to offer. The kitchen opens up into the living and dining room for easy conversations with loved ones while cooking delicious dinners. Imagine spending fall nights on the back deck relaxing with your favorite drink or grilling on games days and preparing to watch your team get the win on your big screen in the fully finished walkout basement with rec room. Come enjoy the space this home has to offer.
Welcome home to this terrific brick front, 1 car garage townhome! This 3 bedroom, 2 full and 2 half bath has plenty to offer. The kitchen opens up into the living and dining room for easy conversations with loved ones while cooking delicious dinners. Imagine spending fall nights on the back deck relaxing with your favorite drink or grilling on games days and preparing to watch your team get the win on your big screen in the fully finished walkout basement with rec room. Come enjoy the space this home has to offer.
Location
State VA
County Prince William
Zoning RPC
Rooms
Basement Rear Entrance, Fully Finished, Walkout Level
Interior
Interior Features Kitchen - Table Space, Primary Bath(s), Floor Plan - Open
Hot Water Natural Gas
Heating Forced Air
Cooling Central A/C
Equipment Stove, Refrigerator, Dishwasher, Washer, Dryer, Built-In Microwave
Fireplace N
Appliance Stove, Refrigerator, Dishwasher, Washer, Dryer, Built-In Microwave
Heat Source Natural Gas
Exterior
Exterior Feature Deck(s)
Garage Garage Door Opener
Garage Spaces 1.0
Fence Rear
Amenities Available Jog/Walk Path, Picnic Area, Common Grounds
Waterfront N
Water Access N
Accessibility None
Porch Deck(s)
Attached Garage 1
Total Parking Spaces 1
Garage Y
Building
Story 4
Sewer Public Sewer
Water Public
Architectural Style Colonial
Level or Stories 4
Additional Building Above Grade, Below Grade
New Construction N
Schools
Middle Schools Stuart
High Schools Charles J. Colgan Senior
School District Prince William County Public Schools
Others
HOA Fee Include All Ground Fee,Common Area Maintenance
Senior Community No
Tax ID 8092-09-6132
Ownership Fee Simple
SqFt Source Assessor
Special Listing Condition Standard
Read Less
Want to know what your home might be worth? Contact us for a FREE valuation!

Our team is ready to help you sell your home for the highest possible price ASAP

Bought with Brian G Mason • KW United






