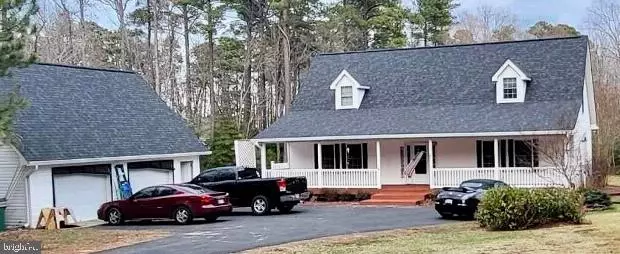$485,000
$485,000
For more information regarding the value of a property, please contact us for a free consultation.
19274 SECLUDED WAY CT Drayden, MD 20630
3 Beds
3 Baths
2,016 SqFt
Key Details
Sold Price $485,000
Property Type Single Family Home
Sub Type Detached
Listing Status Sold
Purchase Type For Sale
Square Footage 2,016 sqft
Price per Sqft $240
Subdivision Christmas Hill
MLS Listing ID MDSM2005494
Sold Date 04/11/22
Style Cape Cod
Bedrooms 3
Full Baths 2
Half Baths 1
HOA Y/N N
Abv Grd Liv Area 2,016
Originating Board BRIGHT
Year Built 2003
Annual Tax Amount $3,353
Tax Year 2022
Lot Size 2.150 Acres
Acres 2.15
Property Description
Make sure to schedule your tours early, as this Won't Last! Located on OVER 2 acres, this home shows pride of ownership shows in every corner. Starting with TONS of storage outside, including an oversized, 2-car garage and separate 12 x 24 storage shed with electric. The private backyard is perfect for summer BBQs with tons of trees and an over patio with a firepit. Front and rear Deck lights include spotlights highlighting the entire home. Outdoor generator hookup. New updates include- a NEW ROOF with 6- an inch gutter, 4- ton HVAC A/C condenser. Inside, the recently painted interior ( Including BOTH decks), features oversized rooms, including an Owners Suite with an attached full bath. The updated kitchen is bright & open with plenty of space. New Luxury Vinyl Flooring throughout. HVAC/thermostats are 2-zone and can be changed via Bluetooth. Located just a few miles from Dennis Point Marina and Captain Pat's Seafood. NO HOA. Don't let this one get away!
Location
State MD
County Saint Marys
Zoning RPD
Rooms
Main Level Bedrooms 1
Interior
Interior Features Attic, Breakfast Area, Carpet, Combination Kitchen/Dining, Entry Level Bedroom, Floor Plan - Open, Kitchen - Eat-In, Kitchen - Island, Kitchen - Table Space, Primary Bath(s), Pantry, Recessed Lighting, Walk-in Closet(s), Wood Floors
Hot Water Electric
Heating Heat Pump(s)
Cooling Heat Pump(s)
Flooring Carpet, Laminated
Equipment Built-In Microwave, Dishwasher, Disposal, Exhaust Fan, Icemaker, Oven - Self Cleaning, Oven/Range - Electric, Range Hood, Refrigerator, Water Heater
Window Features Double Pane,Screens
Appliance Built-In Microwave, Dishwasher, Disposal, Exhaust Fan, Icemaker, Oven - Self Cleaning, Oven/Range - Electric, Range Hood, Refrigerator, Water Heater
Heat Source Electric
Exterior
Garage Additional Storage Area, Garage Door Opener
Garage Spaces 2.0
Waterfront N
Water Access N
Roof Type Asphalt
Accessibility None
Total Parking Spaces 2
Garage Y
Building
Story 2
Foundation Permanent
Sewer Septic Exists
Water Well
Architectural Style Cape Cod
Level or Stories 2
Additional Building Above Grade, Below Grade
New Construction N
Schools
Elementary Schools Piney Point
Middle Schools Spring Ridge
High Schools Leonardtown
School District St. Mary'S County Public Schools
Others
Senior Community No
Tax ID 1902037068
Ownership Fee Simple
SqFt Source Assessor
Special Listing Condition Standard
Read Less
Want to know what your home might be worth? Contact us for a FREE valuation!

Our team is ready to help you sell your home for the highest possible price ASAP

Bought with Jessica D Raley • CENTURY 21 New Millennium


