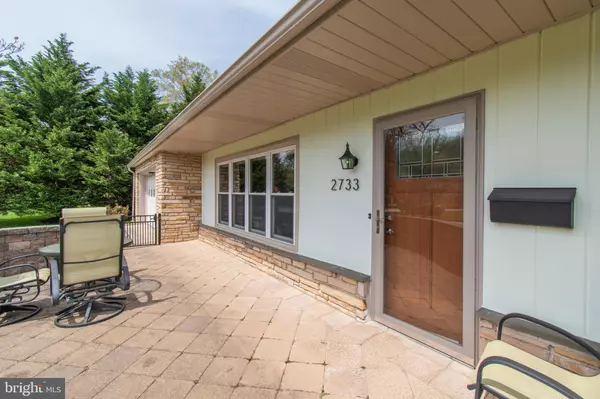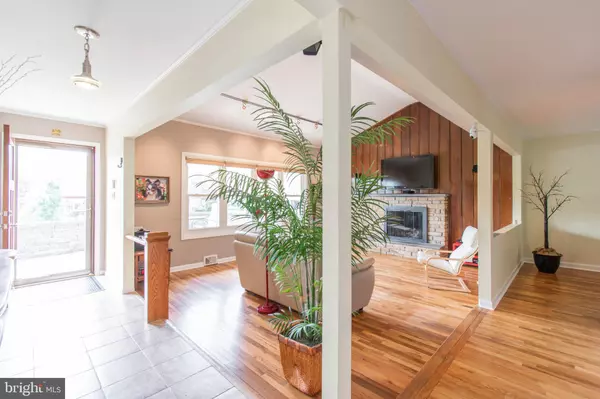$520,000
$535,000
2.8%For more information regarding the value of a property, please contact us for a free consultation.
2733 SUNNYBROOK LN Ardmore, PA 19003
3 Beds
2 Baths
1,613 SqFt
Key Details
Sold Price $520,000
Property Type Single Family Home
Sub Type Detached
Listing Status Sold
Purchase Type For Sale
Square Footage 1,613 sqft
Price per Sqft $322
Subdivision Merion Golf Manor
MLS Listing ID PADE543928
Sold Date 05/24/21
Style Ranch/Rambler
Bedrooms 3
Full Baths 2
HOA Y/N N
Abv Grd Liv Area 1,613
Originating Board BRIGHT
Year Built 1957
Annual Tax Amount $7,786
Tax Year 2020
Lot Size 0.286 Acres
Acres 0.29
Lot Dimensions 94.00 x 100.00
Property Description
Welcome to 2733 Sunnybrook Lane, a beautiful Ranch style home in the highly sought after Merion Golf Manor neighborhood. Fall in love with the picturesque neighborhood and mature landscaping that leads you to this wonderful 3 bedroom, 2 bathroom home with nearly 1,613 square feet of finished living space! A spacious gated front patio with pavers and space for a table greets you with views of Merion Golf Course; a true extension of your home! Step inside to find a tiled entryway with beautiful hardwood floors that span throughout most of the main level. First, is the large and bright sunken living room with vaulted ceilings. The focal point of this room is the gorgeous stone raised-hearth gas fireplace. Above is the perfect place for your mounted TV equipped with a Bose sound system. Adjacent to the living room is the lovely oversized dining room, the perfect layout for entertaining complimented by the abundance of natural light that pours through the home's many windows. Next the updated eat-in kitchen offers eye-catching stainless steel appliances with gas cooking, granite countertops, island with bar stool seating, sleek white cabinetry, stylish tile backsplash, and sink with an added bonus of a separate faucet for filtered instant hot water! Side door leads you to the flat grassy partially enclosed rear yard. Back inside, from the kitchen is the best way to access the two car garage. It is important to note that this home provides a level entrance from the garage straight into the home as well with the front entrance. Continuing on there are three nice sized bedrooms, each with closets and great natural light. The master bedroom offers an ensuite bathroom with a stall shower and mirrored vanities for storage. The full hall bath provides a shower/tub combination.The main level is complete with a hall linen closet. Continue downstairs to the enormous full unfinished basement, where laundry is located, great for a workshop and all of your storage needs or ready for your finishes! The basement includes plumbing from the half bathroom that was removed by the current owner. Easily finish this space and build instant equity! Additional features include, whole house generator installed (2018), kitchen remodel with garage entrance created (2012), front patio and wall installed (2008), master bathroom remodel (2007), and all windows replaced throughout (2007). 2733 Sunnybrook Ln is within walking distance to popular Merwood Park, both Ardmore Junction & SEPTA train stations, and active walking trails in the neighborhood. Quick drive to Haverford Township Recreation Center, Haverford College, and YMCA. Convenient to 476, Whole Foods in Wynnewood, Trader Joes in Suburban Square, and a wide variety of dining. Dont miss this rare opportunity to own this turn-key home and in a truly desirable location.
Location
State PA
County Delaware
Area Haverford Twp (10422)
Zoning RESIDENTIAL
Rooms
Other Rooms Living Room, Dining Room, Primary Bedroom, Bedroom 2, Bedroom 3, Kitchen, Basement, Laundry, Primary Bathroom, Full Bath
Basement Full
Main Level Bedrooms 3
Interior
Hot Water Natural Gas
Heating Forced Air
Cooling Central A/C
Fireplaces Number 1
Fireplaces Type Gas/Propane
Fireplace Y
Heat Source Natural Gas
Exterior
Parking Features Garage Door Opener
Garage Spaces 5.0
Water Access N
Accessibility Level Entry - Main, 2+ Access Exits
Attached Garage 2
Total Parking Spaces 5
Garage Y
Building
Story 1
Sewer Public Sewer
Water Public
Architectural Style Ranch/Rambler
Level or Stories 1
Additional Building Above Grade, Below Grade
New Construction N
Schools
Elementary Schools Coopertown
Middle Schools Haverford
High Schools Haverford Senior
School District Haverford Township
Others
Senior Community No
Tax ID 22-06-01933-00
Ownership Fee Simple
SqFt Source Assessor
Special Listing Condition Standard
Read Less
Want to know what your home might be worth? Contact us for a FREE valuation!

Our team is ready to help you sell your home for the highest possible price ASAP

Bought with Brady Boyd • BHHS Fox & Roach-Haverford






