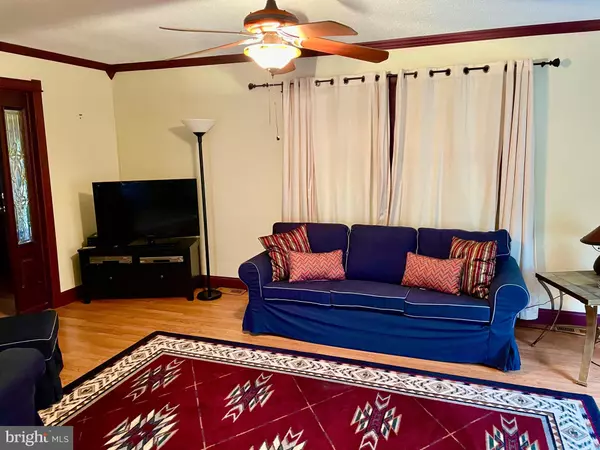$230,000
$264,000
12.9%For more information regarding the value of a property, please contact us for a free consultation.
129 QUINCY DR Wardensville, WV 26851
2 Beds
2 Baths
1,584 SqFt
Key Details
Sold Price $230,000
Property Type Single Family Home
Sub Type Detached
Listing Status Sold
Purchase Type For Sale
Square Footage 1,584 sqft
Price per Sqft $145
Subdivision Anderson Ridge Subd.
MLS Listing ID WVHD106802
Sold Date 06/28/21
Style Cabin/Lodge
Bedrooms 2
Full Baths 2
HOA Y/N N
Abv Grd Liv Area 1,144
Originating Board BRIGHT
Year Built 1989
Annual Tax Amount $570
Tax Year 2020
Lot Size 3.000 Acres
Acres 3.0
Property Description
2BD/2BA Home on 3 acres in beautiful rural setting. All living can be on main level with fully finished basement for extra guests and storage. Interior amenities include: high-speed fiber optic internet, large two person soaking tub, propane fireplace, wood floors, semi-furnished, heat pump and A/C, double vanities, walk-in shower, stainless appliances, interior French doors, and laundry room on main level. Exterior amenities include: covered front porch, back deck with a view, back patio with a view, and tool/work shed with electricity. Only less than 2 hours from DC Metro Area, and minutes to shopping and dining in small town of Wardensville. Make an appointment today!
Location
State WV
County Hardy
Zoning 101
Rooms
Other Rooms Living Room, Dining Room, Bedroom 2, Kitchen, Den, Foyer, Bedroom 1, Laundry, Office, Workshop, Bathroom 1, Bathroom 2
Basement Full, Fully Finished
Main Level Bedrooms 1
Interior
Interior Features Soaking Tub
Hot Water Electric
Heating Heat Pump(s)
Cooling Central A/C
Flooring Wood, Partially Carpeted, Ceramic Tile
Fireplaces Number 1
Fireplaces Type Gas/Propane, Mantel(s)
Equipment Dryer - Front Loading, Washer, Stove, Stainless Steel Appliances, Refrigerator, Icemaker, Dishwasher, Built-In Microwave
Furnishings Partially
Fireplace Y
Appliance Dryer - Front Loading, Washer, Stove, Stainless Steel Appliances, Refrigerator, Icemaker, Dishwasher, Built-In Microwave
Heat Source Propane - Leased
Laundry Main Floor
Exterior
Exterior Feature Porch(es), Deck(s)
Utilities Available Cable TV, Phone Connected
Waterfront N
Water Access N
View Mountain, Trees/Woods
Roof Type Architectural Shingle
Accessibility None
Porch Porch(es), Deck(s)
Garage N
Building
Lot Description Partly Wooded, Mountainous
Story 2
Sewer On Site Septic
Water Well
Architectural Style Cabin/Lodge
Level or Stories 2
Additional Building Above Grade, Below Grade
Structure Type Dry Wall
New Construction N
Schools
Elementary Schools East Hardy Early-Middle School
Middle Schools East Hardy Early-Middle School
High Schools East Hardy
School District Hardy County Schools
Others
Senior Community No
Tax ID 01294004200000000
Ownership Fee Simple
SqFt Source Assessor
Horse Property N
Special Listing Condition Standard
Read Less
Want to know what your home might be worth? Contact us for a FREE valuation!

Our team is ready to help you sell your home for the highest possible price ASAP

Bought with Jacob L VanMeter • RE/MAX Real Estate Group






