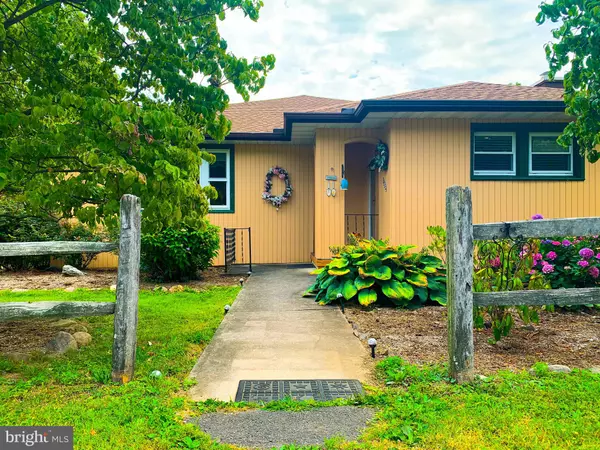$240,000
$249,000
3.6%For more information regarding the value of a property, please contact us for a free consultation.
13902 OLEANDER DR SW Cresaptown, MD 21502
4 Beds
3 Baths
2,145 SqFt
Key Details
Sold Price $240,000
Property Type Single Family Home
Sub Type Detached
Listing Status Sold
Purchase Type For Sale
Square Footage 2,145 sqft
Price per Sqft $111
Subdivision Cresaptown
MLS Listing ID MDAL2000414
Sold Date 10/22/21
Style Other
Bedrooms 4
Full Baths 2
Half Baths 1
HOA Y/N N
Abv Grd Liv Area 2,145
Originating Board BRIGHT
Year Built 1942
Annual Tax Amount $2,215
Tax Year 2021
Lot Size 0.849 Acres
Acres 0.85
Property Description
PRICE REDUCED!!! LOVELY HOME LOCATED ON A DEAD END STREET. THIS HOME OFFERS BOTH PRIVACY AND THE CONVENIENCE OF BEING IN CLOSE PROXIMITY TO RESTARUANTS AND SHOPPING! THIS ELEGANT RESIDENCE FEATURES A STUNNING KITCHEN THAT HAS BEEN COMPLETELY RENOVATED! FROM THE KITCHEN LIES A SEPARATE DINING ROOM AND A FORMAL LIVING ROOM! GREAT FOR ENTERTAINING FAMILY AND FRIENDS! 3 BEDROOMS (POTENTIAL 4TH OR STUDY) / 2 LARGE FULL BATHS W/ TILE FLOORING. AMPLE CLOSET AND STORAGE SPACE IN THIS HOME! LARGE PARTIALLY FINISHED BASEMENT W/ LAUNDRY. TWO CAR DETACHED GARAGE. CENTRAL AIR, ROOF IS 2 YEARS OLD. MAJORITY OF PLUMBING HAS BEEN REPLACED! WHOLE HOUSE FAN! UNWIND AND RELAX IN THE QUIET EVENINGS ON THE SIDE DECK WHILE ENJOYING THE MOUNTAIN VIEWS ! YOU WILL WANT TO SCHEDULE A TOUR OF THIS BEAUTIFUL HOME!!! PRICED TO SELL!
Location
State MD
County Allegany
Area Cresaptown - Allegany County (Mdal5)
Zoning RESIDENTIAL
Rooms
Basement Connecting Stairway, Full, Partially Finished
Main Level Bedrooms 4
Interior
Interior Features Attic, Carpet, Combination Kitchen/Dining, Floor Plan - Open, Formal/Separate Dining Room, Kitchen - Eat-In, Kitchen - Table Space
Hot Water Natural Gas
Heating Baseboard - Hot Water
Cooling Central A/C
Flooring Ceramic Tile, Carpet, Laminated
Fireplace N
Heat Source Natural Gas
Laundry Basement
Exterior
Garage Garage - Front Entry
Garage Spaces 2.0
Water Access N
View Mountain, Pasture, Scenic Vista, Trees/Woods, Street
Roof Type Architectural Shingle
Accessibility None
Total Parking Spaces 2
Garage Y
Building
Story 2
Sewer Public Sewer
Water Public
Architectural Style Other
Level or Stories 2
Additional Building Above Grade, Below Grade
Structure Type Dry Wall,Paneled Walls,Block Walls
New Construction N
Schools
School District Allegany County Public Schools
Others
Pets Allowed Y
Senior Community No
Tax ID 0129036187
Ownership Fee Simple
SqFt Source Assessor
Acceptable Financing Cash, Conventional, FHA, USDA, VA
Listing Terms Cash, Conventional, FHA, USDA, VA
Financing Cash,Conventional,FHA,USDA,VA
Special Listing Condition Standard
Pets Description Cats OK, Dogs OK
Read Less
Want to know what your home might be worth? Contact us for a FREE valuation!

Our team is ready to help you sell your home for the highest possible price ASAP

Bought with Pamela A Terry • The Goodfellow Agency






