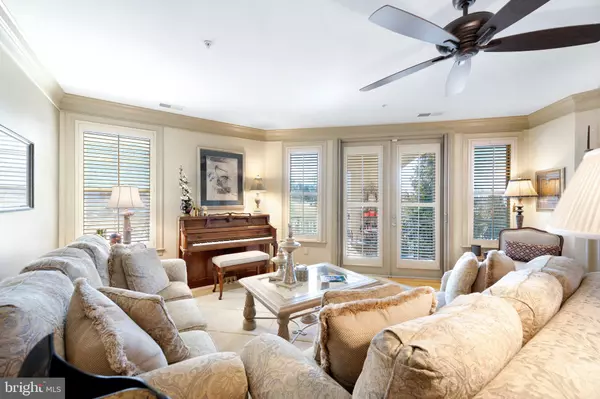$570,000
$579,000
1.6%For more information regarding the value of a property, please contact us for a free consultation.
424 CORNERSTONE DR Newtown Square, PA 19073
2 Beds
3 Baths
2,063 SqFt
Key Details
Sold Price $570,000
Property Type Condo
Sub Type Condo/Co-op
Listing Status Sold
Purchase Type For Sale
Square Footage 2,063 sqft
Price per Sqft $276
Subdivision Terrazza Newtown Sqr
MLS Listing ID PADE540692
Sold Date 06/23/21
Style Traditional
Bedrooms 2
Full Baths 2
Half Baths 1
Condo Fees $584/mo
HOA Y/N N
Abv Grd Liv Area 2,063
Originating Board BRIGHT
Year Built 2008
Annual Tax Amount $8,699
Tax Year 2021
Lot Dimensions 0.00 x 0.00
Property Description
Looking for a pristine, updated, turn-key & 100% Move-In Ready Corner Luxury Condominium w/ 2 bedrooms, 2 1/2 bath, private den/study, large balcony & 2 assigned indoor parking spaces? LOOK NO FURTHER... This Sun Drenched 2063 sq ft +/- unit has been freshly painted & features a Modern Open Design w/ great flow for entertaining & Family Living. High-End Designer Finishes done in a Neutral sophisticated palette offering: Chefs Kitchen w/ stunning Santa Cecilia Granite Counters & Entertaining Island, Abundant Merrilat Cabinetry, Honed Travertine Stone Backsplash, GE Profile & Monogram Stainless Steel appliances (French door refrigerator, Professional multi-burner gas range w/ grill, vented hood, built-in dishwasher), deep granite sink, built-in desk & storage pantry. The Dream Kitchen is OPEN to the spacious Living Room w/ gas Fireplace & French doors to a large covered Terrace w/ Southern Exposure (Perfect for outdoor entertaining & Dining Al Fresco), Formal Dining Room & Private Den/Study. The luxurious Owners Suite offers 2 Outfitted Walk-In Closets & Spa-Like Bath w/ Uba Tuba Granite topped double vanity, Robern Medicine Cabinets, , Deep Soaking Tub & Stall Shower+ Bedroom #2 (currently being used as a den/sitting room) w/ Full Bath w/ granite topped vanity & stall shower. Additional Features include: New Carpeting, Freshly Painted Interior, TWO DEEDED INDOOR PARKING SPACES (#6 and #7), Upgraded & Designer Sourced Wall Coverings, Hardware, Fixtures, Double Thick Crown Moldings, Wide Baseboard Mouldings, Large Laundry Room & Storage Closet w/ Front Loading Washer/Dryer, Plantation Shutters, Phantom Screen Door to Terrace, Ceiling Fans in all rooms, Storage Locker located downstairs +++. Amazing Terrazza Amenities include: Beautiful Clubhouse, Fitness Center, Pool, Pickleball & Tennis Courts. This IMMACULATE ONCE IN A LIFETIME TURN-KEY UPGRADED RESIDENCE is ready for the next lucky owner... Fantastic location central to Main Line, West Chester, Philadelphia & Media areas. Within minutes of Blue route (476), I-95 to airport & train (R-5) to center city Philadelphia. Terrazza at Newtown Square offers carefree luxury & maintenance free living at its best ... Do not wait!!!
Location
State PA
County Delaware
Area Newtown Twp (10430)
Zoning R-50
Rooms
Basement Full
Main Level Bedrooms 2
Interior
Hot Water Natural Gas
Heating Forced Air
Cooling Central A/C
Fireplaces Number 1
Heat Source Natural Gas
Exterior
Garage Basement Garage, Underground
Garage Spaces 2.0
Amenities Available Basketball Courts, Club House, Exercise Room, Extra Storage, Fitness Center, Meeting Room, Party Room, Pool - Outdoor, Tennis Courts, Other
Waterfront N
Water Access N
Accessibility Elevator
Total Parking Spaces 2
Garage N
Building
Story 1
Unit Features Garden 1 - 4 Floors
Sewer Public Sewer
Water Public
Architectural Style Traditional
Level or Stories 1
Additional Building Above Grade, Below Grade
New Construction N
Schools
School District Marple Newtown
Others
HOA Fee Include Common Area Maintenance,Ext Bldg Maint,Insurance,Lawn Care Rear,Management,Pool(s),Recreation Facility,Reserve Funds,Road Maintenance,Snow Removal,Trash,Water
Senior Community No
Tax ID 30-00-01721-48
Ownership Condominium
Special Listing Condition Standard
Read Less
Want to know what your home might be worth? Contact us for a FREE valuation!

Our team is ready to help you sell your home for the highest possible price ASAP

Bought with Marcia McCallister • Keller Williams Real Estate - Media






