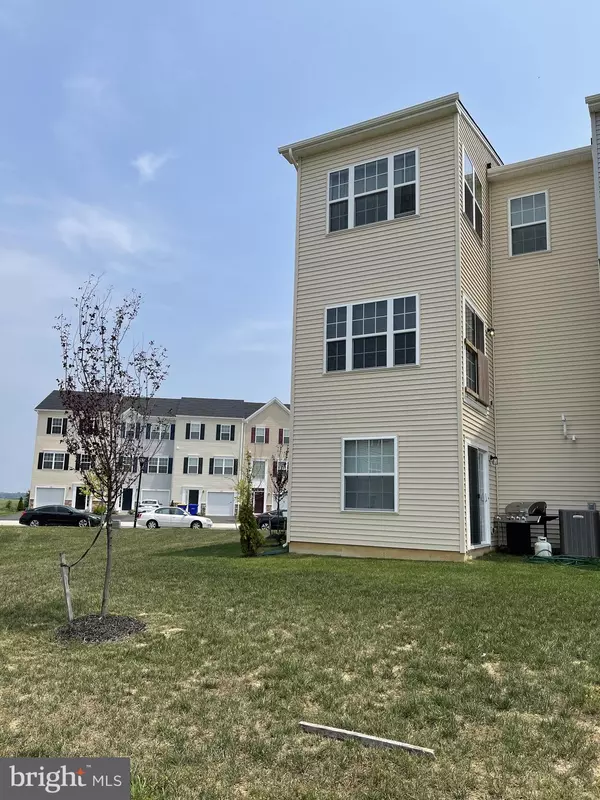$315,000
$320,000
1.6%For more information regarding the value of a property, please contact us for a free consultation.
1085 WICKERSHAM WAY Middletown, DE 19709
4 Beds
2 Baths
2,100 SqFt
Key Details
Sold Price $315,000
Property Type Townhouse
Sub Type End of Row/Townhouse
Listing Status Sold
Purchase Type For Sale
Square Footage 2,100 sqft
Price per Sqft $150
Subdivision Hyetts Crossing
MLS Listing ID DENC2002804
Sold Date 11/22/21
Style Side-by-Side
Bedrooms 4
Full Baths 2
HOA Y/N N
Abv Grd Liv Area 2,100
Originating Board BRIGHT
Year Built 2019
Annual Tax Amount $2,381
Tax Year 2019
Lot Size 2,178 Sqft
Acres 0.05
Property Description
Seller will need November 22, 2021 Settlement Date. WELCOME to 1085 Wickersham Way (Tydings model)This 3 story extended Townhome features an exquisite foyer with Weathered colored hardwood flooring as you enter the lower level. Enter into the main door to the lower level down the hallway to bedroom #4 or use as a family room, workout area, home office, make it your choice. It's all up to you! Walk upstairs to the 1st level where you will find a spacious kitchen area and more hardwood flooring! The kitchen features Moon White granite on the island with double sink, and the countertops which offers a pop of color against the Espresso colored cabinets, all stainless steel kitchen appliances to include natural gas cooking, microwave, refrigerator and dishwasher and pantry. The great room and sunroom are places where you might entertain your guests and offers tremendous natural light. A powder room is on the main level as well. We then walk up to the 3rd level where you enter your Primary Bedroom! There you will find a sitting room where you might lay on your chaise for a daytime nap! The master bathroom features Cabo Coast ceramic tile on the floors and surrounding the shower. The hall bath, along with 2 other bedrooms and the laundry room are on this floor as well. Laundry room located on the 3rd level, no more lugging the laundry up the steps! The Hyett's Crossing community is home to over 70 acres of open space and this homesite backs up to open space and is located steps from overflow parking.
Location
State DE
County New Castle
Area South Of The Canal (30907)
Zoning RESIDENTIAL
Rooms
Other Rooms Living Room, Primary Bedroom, Bedroom 2, Bedroom 3, Bedroom 4, Kitchen, Sun/Florida Room, Laundry, Full Bath
Basement Daylight, Full, Front Entrance, Fully Finished, Garage Access, Heated, Interior Access, Outside Entrance, Rear Entrance, Slab, Walkout Level, Windows
Main Level Bedrooms 1
Interior
Hot Water Natural Gas
Heating Forced Air
Cooling Central A/C
Heat Source Natural Gas
Exterior
Garage Garage - Front Entry
Garage Spaces 4.0
Waterfront N
Water Access N
Roof Type Shingle
Accessibility None
Attached Garage 1
Total Parking Spaces 4
Garage Y
Building
Story 3
Foundation Slab
Sewer Public Sewer
Water Public
Architectural Style Side-by-Side
Level or Stories 3
Additional Building Above Grade, Below Grade
New Construction N
Schools
School District Colonial
Others
Senior Community No
Tax ID 13-008.41-182
Ownership Fee Simple
SqFt Source Estimated
Special Listing Condition Standard
Read Less
Want to know what your home might be worth? Contact us for a FREE valuation!

Our team is ready to help you sell your home for the highest possible price ASAP

Bought with Rakan I Abu-Zahra • Compass






