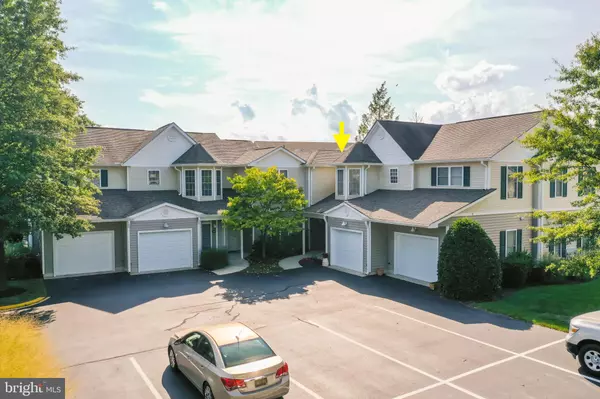$370,000
$350,000
5.7%For more information regarding the value of a property, please contact us for a free consultation.
1300 STONEY BROOK CIR #1303 Rehoboth Beach, DE 19971
3 Beds
2 Baths
1,565 SqFt
Key Details
Sold Price $370,000
Property Type Condo
Sub Type Condo/Co-op
Listing Status Sold
Purchase Type For Sale
Square Footage 1,565 sqft
Price per Sqft $236
Subdivision Creekwood
MLS Listing ID DESU2006872
Sold Date 11/05/21
Style Coastal
Bedrooms 3
Full Baths 2
Condo Fees $1,005/qua
HOA Y/N N
Abv Grd Liv Area 1,565
Originating Board BRIGHT
Year Built 2002
Annual Tax Amount $1,102
Tax Year 2021
Lot Dimensions 0.00 x 0.00
Property Description
You owe it to yourself to come to tour this once-in-a-lifetime opportunity located east of Route 1 in the Creekwood community. Situated amongst trees, and with a pond view, this condominium couldn't be any more picturesque. Step through the front door and enter the foyer which features a large storage closet that could be for a future elevator. On the main level is the one-car garage which also features an additional storage closet under the stairs. As soon as you walk up the stairs to the main level you will be blown away by the spaciousness and high ceilings. The great room, dining room, and kitchen are all open to one another creating a warm and inviting space for you and your guests. The left side of the unit features the owner's suite and private ensuite bathroom as well as the private outdoor covered deck. The right side of the unit features the two guest bedrooms, the guest bathroom, the laundry room, and a large linen closet. Step out onto the screen porch and enjoy the peace and serenity that this homesite provides! Don't want to head to the beach for the day, hop over to the community pool and kick back and relax. The condo is located a mere 3.6 miles from the Rehoboth Beach Boardwalk and 1.6 miles from the Breakwater Junction Bike and Walking Trail. This condominium has been meticulously cared for; the HVAC system was completely replaced in 2019 & 2020 and the kitchen features newer appliances. All you need to do now is schedule your private tour!
Location
State DE
County Sussex
Area Lewes Rehoboth Hundred (31009)
Zoning GR
Rooms
Other Rooms Dining Room, Primary Bedroom, Bedroom 2, Bedroom 3, Kitchen, Foyer, Great Room, Laundry, Bathroom 2, Primary Bathroom
Interior
Interior Features Carpet, Combination Dining/Living, Combination Kitchen/Dining, Combination Kitchen/Living, Dining Area, Floor Plan - Open
Hot Water Electric
Heating Heat Pump - Electric BackUp
Cooling Central A/C
Flooring Ceramic Tile, Carpet
Fireplaces Number 1
Fireplaces Type Gas/Propane, Mantel(s)
Equipment Built-In Microwave, Built-In Range, Dishwasher, Disposal, Dryer, Refrigerator, Washer, Water Heater
Furnishings No
Fireplace Y
Window Features Double Pane
Appliance Built-In Microwave, Built-In Range, Dishwasher, Disposal, Dryer, Refrigerator, Washer, Water Heater
Heat Source Electric
Laundry Dryer In Unit, Washer In Unit
Exterior
Exterior Feature Porch(es), Screened
Garage Garage - Front Entry
Garage Spaces 3.0
Utilities Available Under Ground
Amenities Available Pool - Outdoor
Water Access N
View Pond
Roof Type Architectural Shingle
Accessibility None
Porch Porch(es), Screened
Attached Garage 1
Total Parking Spaces 3
Garage Y
Building
Lot Description Pond
Story 2
Unit Features Garden 1 - 4 Floors
Foundation Slab
Sewer Public Sewer
Water Public
Architectural Style Coastal
Level or Stories 2
Additional Building Above Grade, Below Grade
Structure Type Dry Wall,High
New Construction N
Schools
School District Cape Henlopen
Others
Pets Allowed Y
HOA Fee Include Common Area Maintenance,Ext Bldg Maint,Lawn Maintenance,Management,Pool(s),Reserve Funds,Road Maintenance,Snow Removal,Trash
Senior Community No
Tax ID 334-13.00-3.01-1303
Ownership Condominium
Security Features Smoke Detector
Horse Property N
Special Listing Condition Standard
Pets Description Cats OK, Dogs OK
Read Less
Want to know what your home might be worth? Contact us for a FREE valuation!

Our team is ready to help you sell your home for the highest possible price ASAP

Bought with Pam Schaefer • Keller Williams Realty






