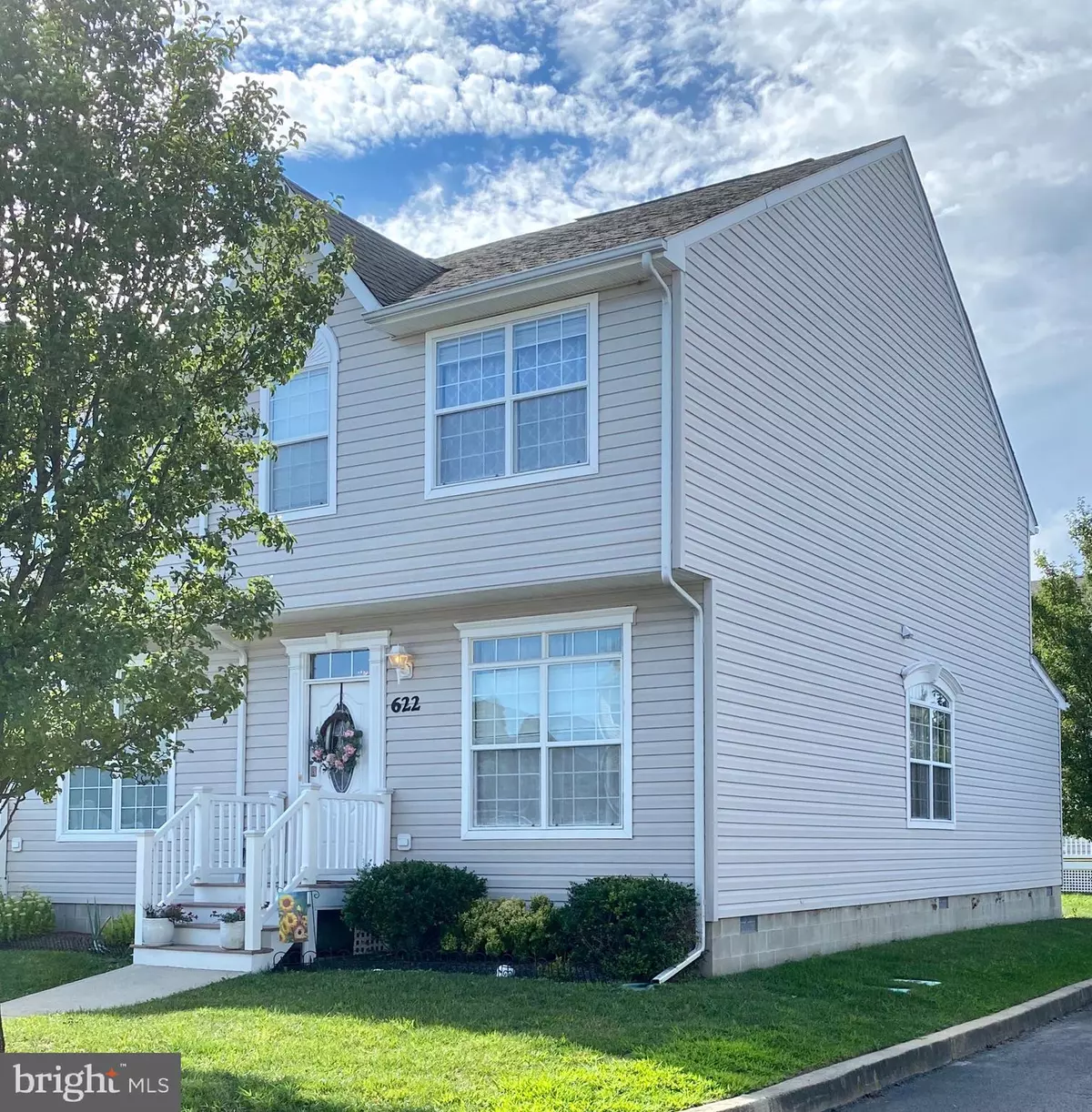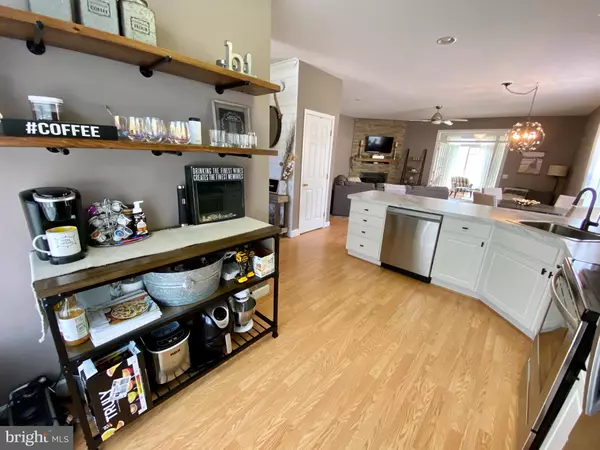$245,000
$245,000
For more information regarding the value of a property, please contact us for a free consultation.
38424 DRIFTWOOD #622 Frankford, DE 19945
3 Beds
3 Baths
1,680 SqFt
Key Details
Sold Price $245,000
Property Type Townhouse
Sub Type End of Row/Townhouse
Listing Status Sold
Purchase Type For Sale
Square Footage 1,680 sqft
Price per Sqft $145
Subdivision Bethany Breeze
MLS Listing ID DESU166794
Sold Date 11/20/20
Style Coastal
Bedrooms 3
Full Baths 2
Half Baths 1
HOA Fees $138/qua
HOA Y/N Y
Abv Grd Liv Area 1,680
Originating Board BRIGHT
Year Built 2003
Annual Tax Amount $752
Tax Year 2020
Lot Size 8.060 Acres
Acres 8.06
Lot Dimensions 0.00 x 0.00
Property Description
Light-filled, large end unit townhome only 1.5 miles from Bethany Beach Boardwalk. Perfect home for those looking for easy living and great proximity to the beaches and attractions. This one of a kind home in Bethany Breeze features vinyl plank doors, finished sunroom and is packed full of updates. Updates include brand new stainless steel kitchen appliances , washer and dryer. Brand new kitchen countertops , hardware and disposal. Custom floor to ceiling fireplace , custom paint throughout whole home , ship lap entry wall , new front door with smart code access and light fixtures throughout. Community features a lovely pool, walking paths, tennis courts and maintenance free living.
Location
State DE
County Sussex
Area Baltimore Hundred (31001)
Zoning HR-2
Rooms
Main Level Bedrooms 3
Interior
Interior Features Ceiling Fan(s), Carpet, Combination Dining/Living, Dining Area, Floor Plan - Open, Breakfast Area, Pantry, Recessed Lighting, Tub Shower, Window Treatments, Walk-in Closet(s)
Hot Water Electric
Heating Heat Pump - Electric BackUp
Cooling Central A/C
Fireplaces Number 1
Fireplaces Type Electric, Stone, Mantel(s)
Equipment Built-In Microwave, Dishwasher, Disposal, Dryer - Electric, Washer, Oven/Range - Electric, Refrigerator, Stainless Steel Appliances, Water Heater
Furnishings No
Fireplace Y
Appliance Built-In Microwave, Dishwasher, Disposal, Dryer - Electric, Washer, Oven/Range - Electric, Refrigerator, Stainless Steel Appliances, Water Heater
Heat Source Electric
Exterior
Garage Spaces 1.0
Parking On Site 1
Utilities Available Cable TV
Amenities Available Pool - Outdoor, Tennis Courts, Community Center
Waterfront N
Water Access N
Accessibility 2+ Access Exits
Total Parking Spaces 1
Garage N
Building
Story 2
Sewer Public Sewer
Water Public
Architectural Style Coastal
Level or Stories 2
Additional Building Above Grade, Below Grade
New Construction N
Schools
School District Indian River
Others
Pets Allowed N
HOA Fee Include Common Area Maintenance,Lawn Maintenance,Snow Removal,Trash,Pool(s)
Senior Community No
Tax ID 134-17.00-26.03-622
Ownership Fee Simple
SqFt Source Assessor
Acceptable Financing Cash, Conventional
Listing Terms Cash, Conventional
Financing Cash,Conventional
Special Listing Condition Standard
Read Less
Want to know what your home might be worth? Contact us for a FREE valuation!

Our team is ready to help you sell your home for the highest possible price ASAP

Bought with COLLEEN WINDROW • Keller Williams Realty






