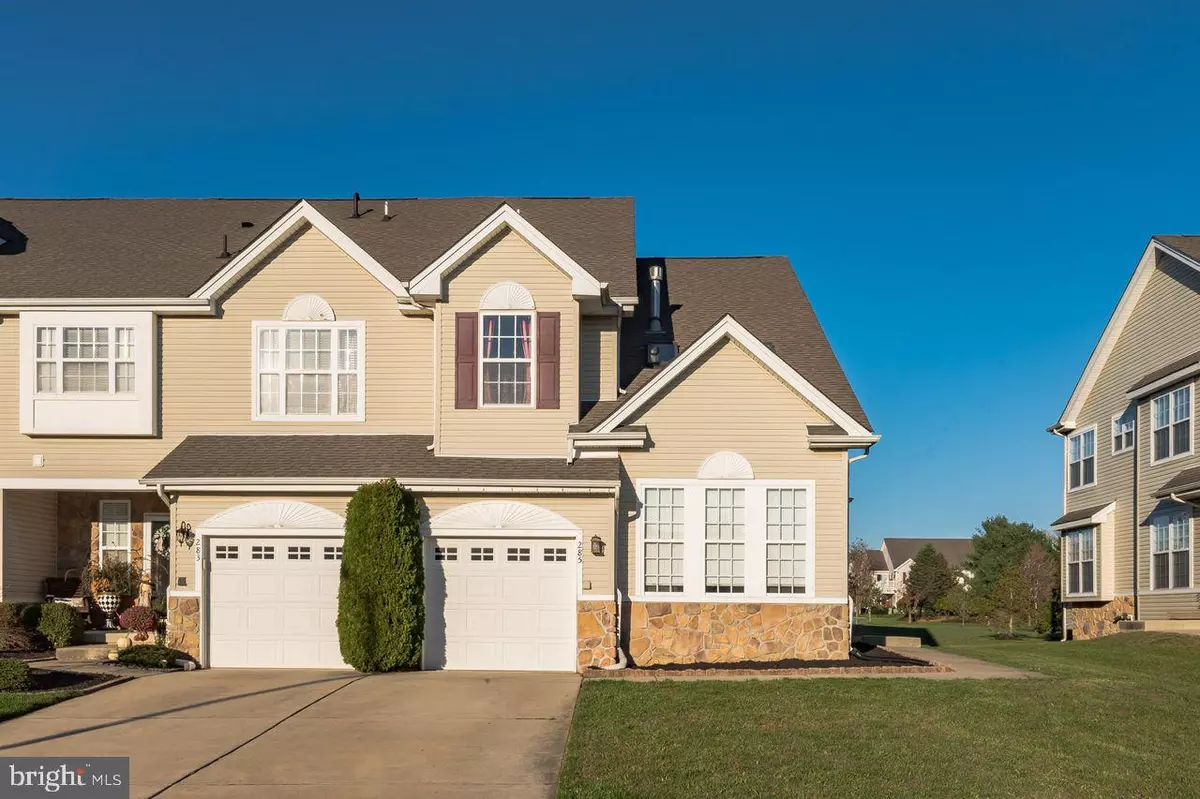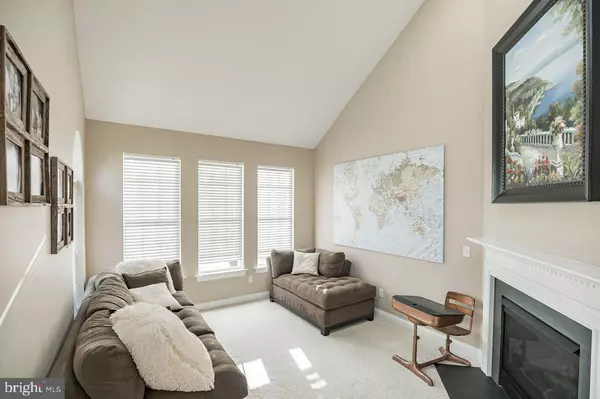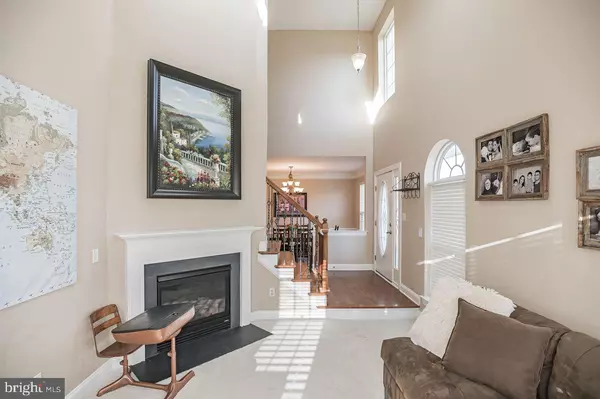$260,000
$260,000
For more information regarding the value of a property, please contact us for a free consultation.
285 WESTBROOK DR Swedesboro, NJ 08085
3 Beds
4 Baths
1,788 SqFt
Key Details
Sold Price $260,000
Property Type Townhouse
Sub Type End of Row/Townhouse
Listing Status Sold
Purchase Type For Sale
Square Footage 1,788 sqft
Price per Sqft $145
Subdivision Westbrook At Weather
MLS Listing ID NJGL267012
Sold Date 12/28/20
Style Traditional
Bedrooms 3
Full Baths 3
Half Baths 1
HOA Y/N N
Abv Grd Liv Area 1,788
Originating Board BRIGHT
Year Built 2008
Annual Tax Amount $8,310
Tax Year 2020
Lot Size 4,792 Sqft
Acres 0.11
Lot Dimensions 0.00 x 0.00
Property Description
Welcome to this beautiful end unit townhouse in Westbrook at Weatherby with no HOA fees, 3 bedrooms, 3.5 bathrooms and full finished basement. This home features plenty of upgrades including 9ft. ceilings, crown molding on the first floor, wrought iron railings, 5" baseboards throughout the house, an open concept floor plan, and plenty of light. Step into the two-story foyer and enjoy the sunny and inviting formal living room with vaulted ceilings, gas fireplace with decorative mantel, window treatments, and skylights. The centerpiece for all your entertainment will be the spacious formal dining room with hardwood floors. The room opens into the kitchen with a convenient center island, 42" Maple cabinets, granite countertops and stainless steel appliances. The family room is full of natural light, and has recessed lighting. The Master Bedroom suite boasts vaulted ceilings, ceiling fan, sitting area and walk-in closet. Relax in the Master bathroom with jacuzzi jetted tub, stall shower, double sink vanity and ceramic tile floors. The other spacious 2 bedrooms both offer ceiling fans and plenty of closet space. The hall bathroom completes the second floor. The fully finished basement features a full bathroom, game and entertainment area, a nice playroom, and plenty of storage space. Special remarks: The laundry room has a washer & dryer, storage cabinets and closet. Further amenities include sprinkler system, awning and 1 car garage. Don't let this great opportunity pass you by!
Location
State NJ
County Gloucester
Area Woolwich Twp (20824)
Zoning RESIDENTIAL
Rooms
Other Rooms Living Room, Dining Room, Primary Bedroom, Bedroom 2, Bedroom 3, Kitchen, Family Room, Laundry
Basement Partially Finished
Interior
Interior Features Family Room Off Kitchen, Skylight(s), Sprinkler System, WhirlPool/HotTub
Hot Water Natural Gas
Heating Forced Air
Cooling Central A/C
Flooring Hardwood, Carpet
Fireplaces Number 1
Fireplaces Type Gas/Propane
Fireplace Y
Heat Source Natural Gas
Laundry Main Floor, Dryer In Unit, Washer In Unit
Exterior
Garage Garage Door Opener, Garage - Front Entry
Garage Spaces 3.0
Waterfront N
Water Access N
Accessibility None
Attached Garage 1
Total Parking Spaces 3
Garage Y
Building
Lot Description Corner
Story 2
Sewer Public Sewer
Water Public
Architectural Style Traditional
Level or Stories 2
Additional Building Above Grade, Below Grade
New Construction N
Schools
School District Swedesboro-Woolwich Public Schools
Others
Senior Community No
Tax ID 24-00002 11-00078
Ownership Fee Simple
SqFt Source Assessor
Acceptable Financing Cash, Conventional, FHA, VA
Listing Terms Cash, Conventional, FHA, VA
Financing Cash,Conventional,FHA,VA
Special Listing Condition Standard
Read Less
Want to know what your home might be worth? Contact us for a FREE valuation!

Our team is ready to help you sell your home for the highest possible price ASAP

Bought with Michael Walton • Connection Realtors






