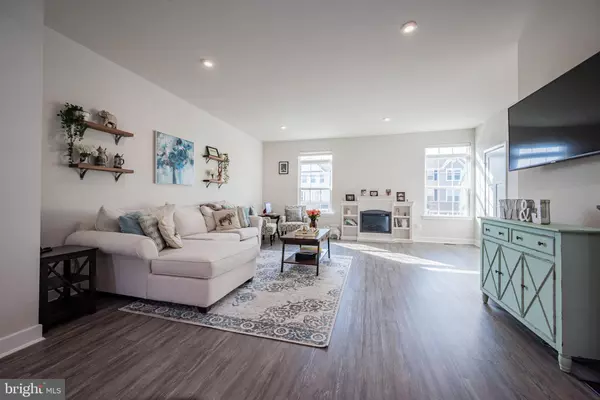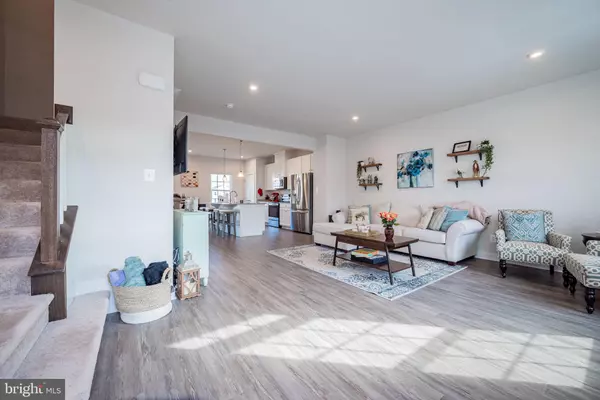$395,000
$394,900
For more information regarding the value of a property, please contact us for a free consultation.
613 JUDY WAY Newark, DE 19713
3 Beds
3 Baths
1,925 SqFt
Key Details
Sold Price $395,000
Property Type Townhouse
Sub Type Interior Row/Townhouse
Listing Status Sold
Purchase Type For Sale
Square Footage 1,925 sqft
Price per Sqft $205
Subdivision Chestnut Hill Preserves
MLS Listing ID DENC2010660
Sold Date 01/07/22
Style Other
Bedrooms 3
Full Baths 2
Half Baths 1
HOA Fees $40/mo
HOA Y/N Y
Abv Grd Liv Area 1,925
Originating Board BRIGHT
Year Built 2019
Annual Tax Amount $2,940
Tax Year 2021
Lot Size 2,178 Sqft
Acres 0.05
Lot Dimensions 0.00 x 0.00
Property Description
Stunning 2 year old townhome in Ryan Homes' Chestnut Hill Preserve community! Move in ready! It's conveniently located minutes from Downtown Newark, The University of Delaware, Christiana Hospital and plenty of dining and shopping options. The exterior features vinyl siding with stone accents and a spacious 2 car garage with interior access. Inside of this Energy Star Certified home, you'll find neutral decor, featuring luxury vinyl plank flooring throughout the main level, 9 ft ceilings, large windows that bring loads of natural light into the home and luxury touches throughout. Enter on the lower level - either through the front door or the garage. A family room area are on this level, but it can be used however you like. Upstairs, the open layout makes entertaining a breeze. The eat-in kitchen is sure to impress, with 42inch white cabinetry, stainless appliances and a massive granite island with a breakfast bar. A Trex deck overlooks open common space. You'll find some extra time on the weekends, since the HOA handles all of your lawn care. On the upper level, the Master suite features an upgraded tray ceiling, walk in closet and a well appointed en suite bathroom. 2 additional bedrooms share a hall bath. In addition, the laundry is on on this floor. This stunning home won't last long, so make your appointment today!
Location
State DE
County New Castle
Area Newark/Glasgow (30905)
Zoning S
Direction Southwest
Rooms
Other Rooms Living Room, Primary Bedroom, Bedroom 2, Bedroom 3, Kitchen, Family Room, Laundry, Bathroom 2, Primary Bathroom, Half Bath
Interior
Interior Features Carpet, Combination Kitchen/Dining, Floor Plan - Open, Kitchen - Eat-In, Kitchen - Island, Kitchen - Table Space, Pantry, Primary Bath(s), Recessed Lighting, Upgraded Countertops, Tub Shower, Walk-in Closet(s), Window Treatments, Stall Shower
Hot Water Natural Gas, Tankless
Heating Forced Air
Cooling Central A/C
Flooring Carpet, Luxury Vinyl Plank, Ceramic Tile
Equipment Built-In Microwave, Dishwasher, Disposal, Dryer, Energy Efficient Appliances, Oven - Self Cleaning, Oven/Range - Electric, Refrigerator, Stainless Steel Appliances, Washer, Water Heater - Tankless
Furnishings No
Fireplace N
Window Features Double Hung,ENERGY STAR Qualified,Screens
Appliance Built-In Microwave, Dishwasher, Disposal, Dryer, Energy Efficient Appliances, Oven - Self Cleaning, Oven/Range - Electric, Refrigerator, Stainless Steel Appliances, Washer, Water Heater - Tankless
Heat Source Natural Gas
Laundry Lower Floor
Exterior
Exterior Feature Deck(s)
Garage Garage - Front Entry, Garage Door Opener, Inside Access
Garage Spaces 4.0
Utilities Available Cable TV Available, Under Ground
Waterfront N
Water Access N
View Garden/Lawn
Roof Type Architectural Shingle,Pitched
Accessibility None
Porch Deck(s)
Attached Garage 2
Total Parking Spaces 4
Garage Y
Building
Lot Description Backs - Open Common Area, Front Yard, Landscaping, Level, Rear Yard
Story 3
Foundation Slab
Sewer Public Sewer
Water Public
Architectural Style Other
Level or Stories 3
Additional Building Above Grade, Below Grade
Structure Type 9'+ Ceilings,Dry Wall,Tray Ceilings
New Construction N
Schools
Elementary Schools Smith
Middle Schools Gauger-Cobbs
High Schools Newark
School District Christina
Others
Pets Allowed Y
HOA Fee Include Lawn Maintenance,Management,Snow Removal
Senior Community No
Tax ID 11-003.30-065
Ownership Fee Simple
SqFt Source Assessor
Security Features Carbon Monoxide Detector(s),Exterior Cameras,Smoke Detector
Acceptable Financing Cash, Conventional, FHA, VA
Horse Property N
Listing Terms Cash, Conventional, FHA, VA
Financing Cash,Conventional,FHA,VA
Special Listing Condition Standard
Pets Description No Pet Restrictions
Read Less
Want to know what your home might be worth? Contact us for a FREE valuation!

Our team is ready to help you sell your home for the highest possible price ASAP

Bought with Andrea L Harrington • Compass






