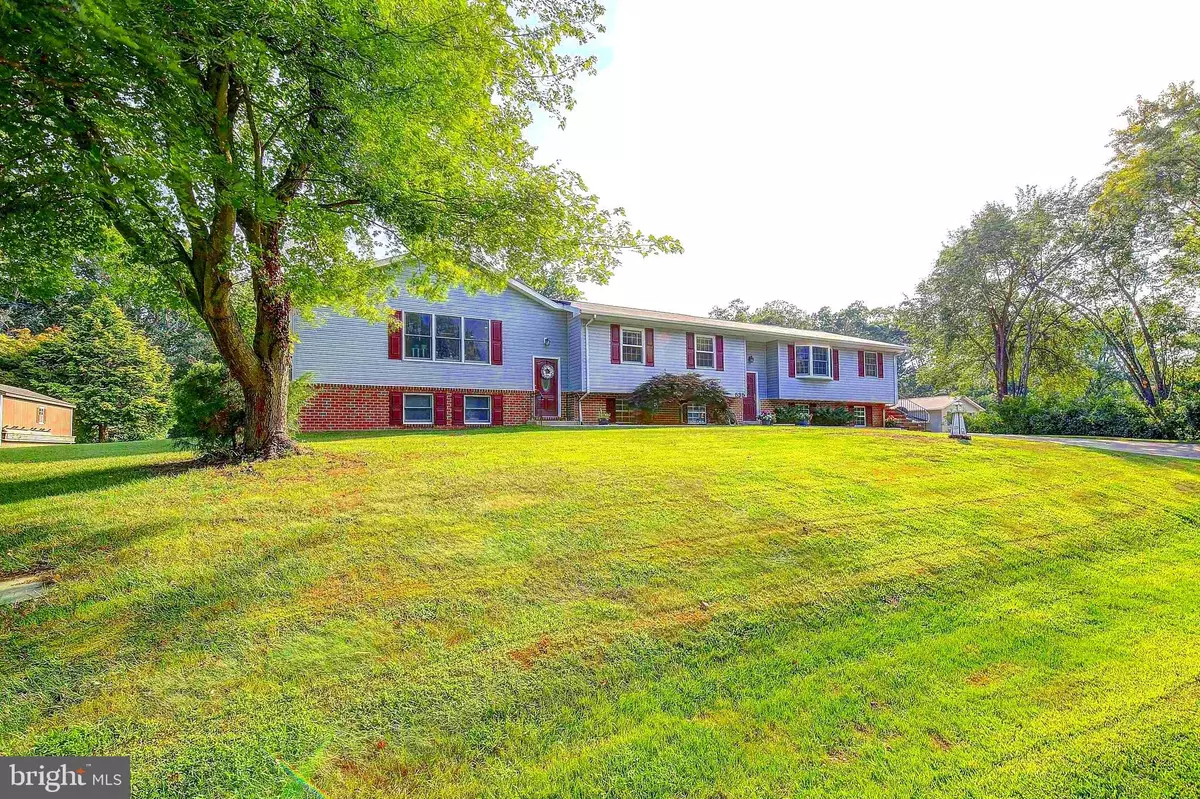$750,000
$720,000
4.2%For more information regarding the value of a property, please contact us for a free consultation.
535 CORBIN PKWY Annapolis, MD 21401
6 Beds
4 Baths
3,220 SqFt
Key Details
Sold Price $750,000
Property Type Single Family Home
Sub Type Detached
Listing Status Sold
Purchase Type For Sale
Square Footage 3,220 sqft
Price per Sqft $232
Subdivision Rolling Hills
MLS Listing ID MDAA2005938
Sold Date 09/29/21
Style Split Foyer
Bedrooms 6
Full Baths 4
HOA Y/N N
Abv Grd Liv Area 2,620
Originating Board BRIGHT
Year Built 1979
Annual Tax Amount $5,395
Tax Year 2021
Lot Size 1.270 Acres
Acres 1.27
Property Description
WOW!!!!!!! You Don't Want to Miss this Beautiful 6 Bedroom/4 Full Bath Single Family Home with
IN-LAW Suite in the Desirable Community of Rolling Hills!!! This Gem has Tons of Living Space, Approximately 3300 Sq Ft (living space) and TONS of Storage Space!
Large Yard (1.27 acres), Pool w/Deck for Entertaining or Just Relaxing. Pool has NEW Liner and NEW Pump!! VERY LARGE 2 Car Garage W/Electric and Workshop, a man's dream!!!! Beautiful Setting of Trees in the Back.
3 Bedrooms/2 Full Baths on Upper Main Level (1 in Master Bedroom) 1 Large Bedroom/1 Full Bath in Basement and 2 Large Size Bedrooms and Large Full Bath in the IN-LAW SUITE also Located on Main Level!!!!
IN-LAW Suite Features: Separate Entrance, Living Room, Full Size Kitchen/Eat-In, Separate Wash/Dryer, Closet Space, 2 Bedrooms/1 Full Bath
Hardwood Floors on Main Level;Roof 2 Years NEW! New Kitchen Appliances Recently Installed.
Location
State MD
County Anne Arundel
Zoning R1
Rooms
Basement Connecting Stairway, Combination, Sump Pump, Partially Finished
Main Level Bedrooms 5
Interior
Interior Features 2nd Kitchen, Ceiling Fan(s), Carpet, Kitchen - Island, Walk-in Closet(s), Water Treat System, Combination Kitchen/Dining, Dining Area, Kitchen - Eat-In
Hot Water Electric
Heating Heat Pump(s)
Cooling Ceiling Fan(s), Central A/C
Flooring Hardwood, Carpet
Equipment Built-In Microwave, Dishwasher, Disposal, Cooktop, Dryer, Exhaust Fan, Extra Refrigerator/Freezer, Oven - Wall, Oven/Range - Electric, Refrigerator, Stove, Washer, Water Conditioner - Owned, Water Heater
Furnishings No
Fireplace N
Window Features Screens,Sliding
Appliance Built-In Microwave, Dishwasher, Disposal, Cooktop, Dryer, Exhaust Fan, Extra Refrigerator/Freezer, Oven - Wall, Oven/Range - Electric, Refrigerator, Stove, Washer, Water Conditioner - Owned, Water Heater
Heat Source Electric
Exterior
Garage Garage Door Opener
Garage Spaces 2.0
Pool Above Ground, Other
Utilities Available Cable TV Available, Electric Available, Water Available
Water Access N
View Trees/Woods
Roof Type Architectural Shingle
Accessibility None
Total Parking Spaces 2
Garage Y
Building
Lot Description Rear Yard, Trees/Wooded, Backs to Trees, Front Yard
Story 2
Sewer Community Septic Tank, Private Septic Tank
Water Well
Architectural Style Split Foyer
Level or Stories 2
Additional Building Above Grade, Below Grade
New Construction N
Schools
Elementary Schools Rolling Knolls
Middle Schools Bates
High Schools Annapolis
School District Anne Arundel County Public Schools
Others
Pets Allowed Y
Senior Community No
Tax ID 020266790015756
Ownership Fee Simple
SqFt Source Assessor
Acceptable Financing Cash, Conventional, FHA, VA
Horse Property N
Listing Terms Cash, Conventional, FHA, VA
Financing Cash,Conventional,FHA,VA
Special Listing Condition Standard
Pets Description No Pet Restrictions
Read Less
Want to know what your home might be worth? Contact us for a FREE valuation!

Our team is ready to help you sell your home for the highest possible price ASAP

Bought with Jennifer A Kalis • Compass






