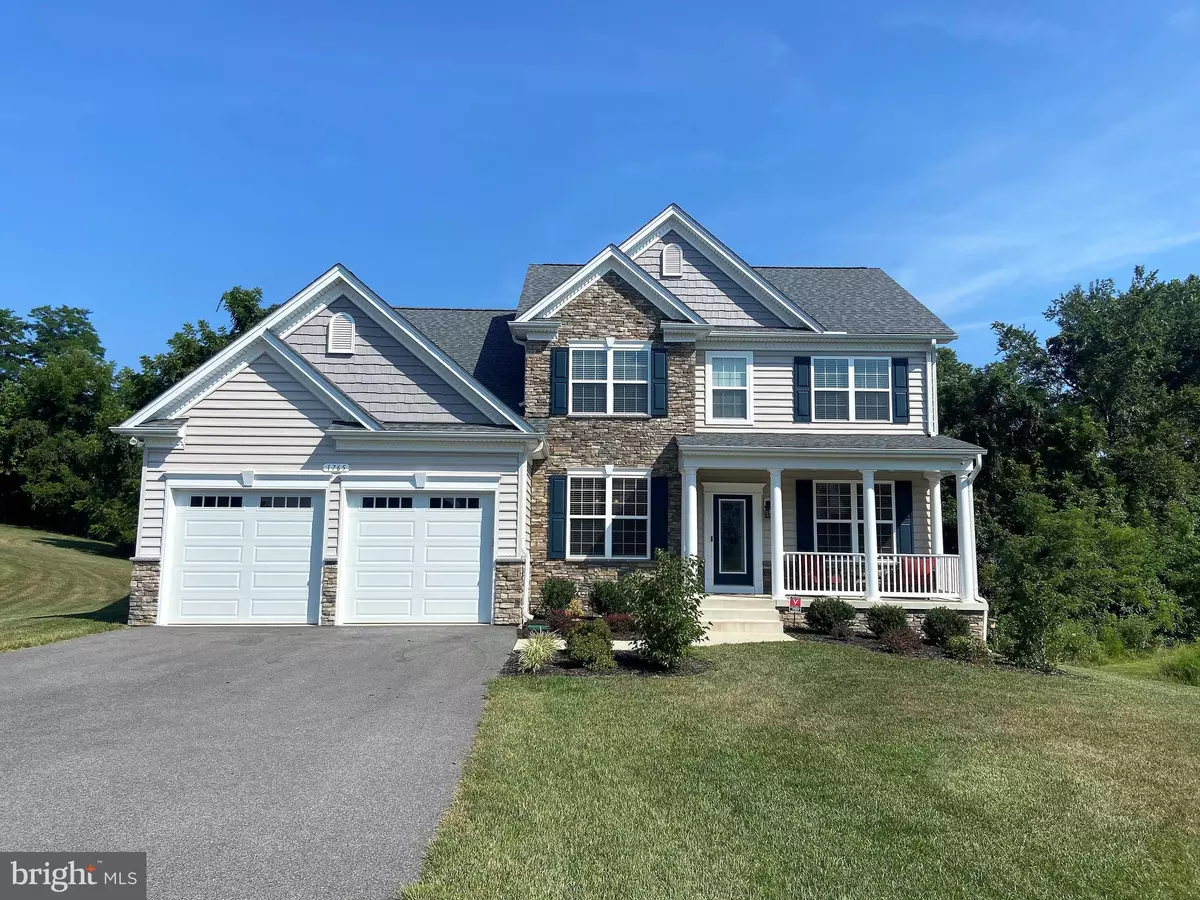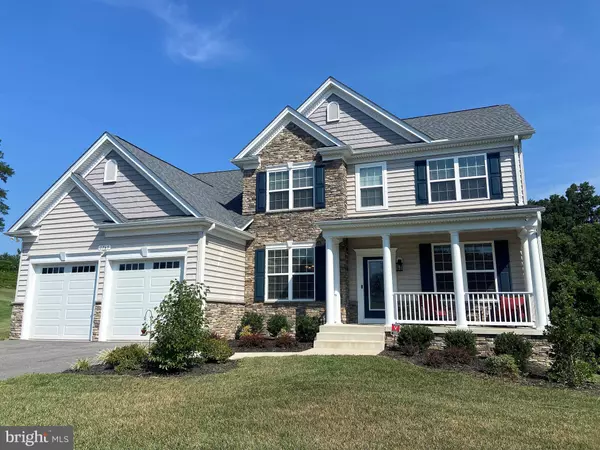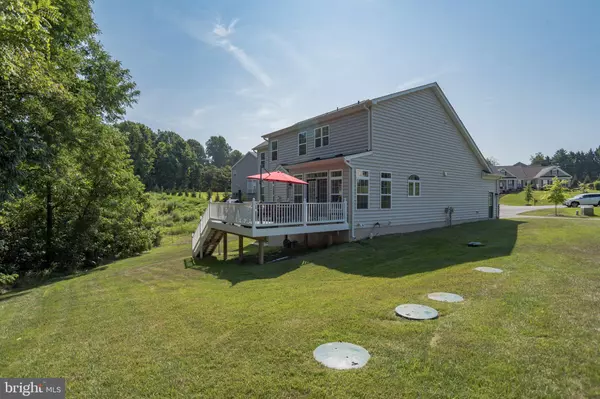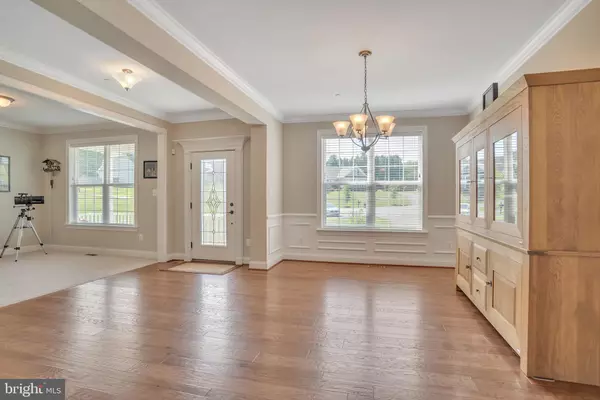$763,000
$769,000
0.8%For more information regarding the value of a property, please contact us for a free consultation.
1765 PERSPECTIVE PL Owings, MD 20736
4 Beds
4 Baths
4,714 SqFt
Key Details
Sold Price $763,000
Property Type Single Family Home
Sub Type Detached
Listing Status Sold
Purchase Type For Sale
Square Footage 4,714 sqft
Price per Sqft $161
Subdivision Fairview South
MLS Listing ID MDCA2001294
Sold Date 10/04/21
Style Colonial
Bedrooms 4
Full Baths 3
Half Baths 1
HOA Fees $25/ann
HOA Y/N Y
Abv Grd Liv Area 3,284
Originating Board BRIGHT
Year Built 2018
Annual Tax Amount $6,701
Tax Year 2021
Lot Size 1.040 Acres
Acres 1.04
Property Description
Now is your chance to own a practically brand new home in northern Calvert County in the Fairview South Community. This popular Fairfax model, built by QBH, is conveniently located close to DC, Northern VA and other surrounding larger cities! This open floor plan offers over 4,700 finished square feet of gorgeous living space with amentias that includes a grand kitchen with granite countertops, upgraded cabinetry, slate appliances, a tile backsplash, a huge center island and a large corner pantry. The breakfast nook is bright an airy with access to your maintenance free deck overlooking your backyard. The rest of the main level offers a cozy family room with a stone to ceiling fireplace, a large den/office, a formal living and dining room, powder room and a convenient mud room with a built-in bench. Don't miss the beautiful engineered wood scraped flooring! Upstairs you will find 3 generously sized secondary bedrooms, a full bath and an owner's suite with a tray ceiling, sitting room and a luxury bathroom with a deluxe walk-in shower, a soaking tub, ceramic tile and two granite vanities. The fully finished lower level comes equipped with multipurpose recreation areas, a den/possible 5th bedroom, a bar and a full bathroom, perfect for entertaining! PLUS... custom trim throughout, energy star certified, tankless hotwater heater, a heatpump with gas backup, radon mitigation system, a paved driveway and so much more! All in an awesome location with award winning school districts!
Location
State MD
County Calvert
Zoning RUR
Rooms
Basement Rear Entrance, Outside Entrance, Full, Fully Finished, Walkout Level
Interior
Interior Features Attic, Dining Area, Breakfast Area, Chair Railings, Upgraded Countertops, Crown Moldings, Primary Bath(s), Wood Floors, Carpet, Ceiling Fan(s), Family Room Off Kitchen, Formal/Separate Dining Room, Kitchen - Gourmet, Kitchen - Island, Kitchen - Table Space, Pantry, Recessed Lighting, Soaking Tub, Sprinkler System, Stall Shower, Tub Shower, Walk-in Closet(s)
Hot Water Tankless, Propane
Heating Energy Star Heating System, Heat Pump(s), Heat Pump - Gas BackUp, Programmable Thermostat
Cooling Heat Pump(s), Ceiling Fan(s), Central A/C, Programmable Thermostat
Flooring Carpet, Ceramic Tile, Engineered Wood
Fireplaces Number 1
Fireplaces Type Gas/Propane, Fireplace - Glass Doors, Insert, Mantel(s), Stone
Equipment Cooktop, Dishwasher, Exhaust Fan, Icemaker, Oven - Wall, Refrigerator, Water Heater - Tankless, Built-In Microwave, Energy Efficient Appliances, Oven - Single, Stainless Steel Appliances, Water Dispenser
Fireplace Y
Appliance Cooktop, Dishwasher, Exhaust Fan, Icemaker, Oven - Wall, Refrigerator, Water Heater - Tankless, Built-In Microwave, Energy Efficient Appliances, Oven - Single, Stainless Steel Appliances, Water Dispenser
Heat Source Electric, Propane - Leased
Laundry Has Laundry, Upper Floor
Exterior
Exterior Feature Porch(es)
Garage Garage - Front Entry, Garage Door Opener, Inside Access
Garage Spaces 2.0
Amenities Available Jog/Walk Path
Water Access N
Accessibility None
Porch Porch(es)
Attached Garage 2
Total Parking Spaces 2
Garage Y
Building
Story 3
Sewer Septic Exists
Water Well
Architectural Style Colonial
Level or Stories 3
Additional Building Above Grade, Below Grade
Structure Type 9'+ Ceilings,Dry Wall,Tray Ceilings
New Construction N
Schools
School District Calvert County Public Schools
Others
Senior Community No
Tax ID 0503189422
Ownership Fee Simple
SqFt Source Assessor
Special Listing Condition Standard
Read Less
Want to know what your home might be worth? Contact us for a FREE valuation!

Our team is ready to help you sell your home for the highest possible price ASAP

Bought with Ashley N Scaggs • RE/MAX One






