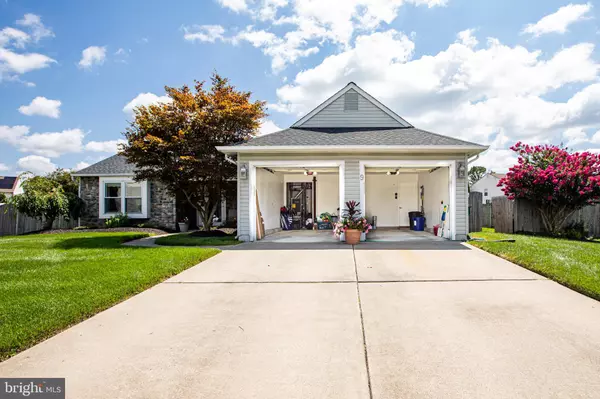$320,000
$305,000
4.9%For more information regarding the value of a property, please contact us for a free consultation.
9 ROCHELLE DR Eastampton, NJ 08060
3 Beds
2 Baths
1,490 SqFt
Key Details
Sold Price $320,000
Property Type Single Family Home
Sub Type Detached
Listing Status Sold
Purchase Type For Sale
Square Footage 1,490 sqft
Price per Sqft $214
Subdivision Eastampton Farms
MLS Listing ID NJBL2004368
Sold Date 09/29/21
Style Ranch/Rambler
Bedrooms 3
Full Baths 2
HOA Y/N N
Abv Grd Liv Area 1,490
Originating Board BRIGHT
Year Built 1994
Annual Tax Amount $6,846
Tax Year 2020
Lot Dimensions 106.67 x 128.00
Property Description
A wonderful place for the growing family or retirees! This lovely ranch in desirable Eastampton Farms is the perfect fit! Walking distance to Eastampton Community School, with a fenced backyard offering plenty of space to play and enjoy. Use your "staycation design imagination" while standing in this yard! At the front door, step into an inviting, open-style family room with a stone fireplace perfectly set between two sets of beautiful french doors where natural light abounds, and provides easy access to the patio outside. The kitchen is updated, fitted with stainless steel appliances, a large bay window, and convenient laundry closet. The large primary bedroom is nestled on the backside of the home, with a walk-in closet, it's own bathroom, and separate vanity area for dressing. Not your ordinary ranch, with the family room is situated at the center of the home. To the left side, you'll find two more generously sized bedrooms, and a full bathroom in the hall. Just the right configuration for privacy when desired. There is a true sized, two car garage finished with smooth sheetrock, ready for your personal touch as well. A lovely, open green park with walking path awaits just at the end of the street, across from the Manor House. Historic Smithville Park is just a mile away, filled with walking trails, a floating bridge over the lake, and more to explore. Just 7 miles from Jt. Base McGuire/Dix, and close to major highways for shopping. Enjoy the benefits of a neighborhood, and still a little feel of being in the country in lovely Eastampton! Bring the family and your own creative touches and come take a look, this one won't last!
Location
State NJ
County Burlington
Area Eastampton Twp (20311)
Zoning RES
Rooms
Other Rooms Dining Room, Primary Bedroom, Bedroom 2, Bedroom 3, Kitchen, Family Room, Laundry, Bathroom 1, Primary Bathroom
Main Level Bedrooms 3
Interior
Hot Water Electric
Heating Forced Air
Cooling Central A/C
Fireplaces Number 1
Fireplaces Type Brick, Gas/Propane
Fireplace Y
Heat Source Natural Gas
Exterior
Garage Garage - Front Entry, Garage Door Opener
Garage Spaces 4.0
Fence Fully
Water Access N
Accessibility None
Attached Garage 2
Total Parking Spaces 4
Garage Y
Building
Story 1
Sewer Public Sewer
Water Public
Architectural Style Ranch/Rambler
Level or Stories 1
Additional Building Above Grade, Below Grade
New Construction N
Schools
Elementary Schools Eastampton E.S.
Middle Schools Eastampton M.S.
High Schools Rancocas Valley Reg. H.S.
School District Eastampton Township Public Schools
Others
Senior Community No
Tax ID 11-01100 18-00006
Ownership Fee Simple
SqFt Source Assessor
Acceptable Financing Cash, Conventional, FHA, VA
Listing Terms Cash, Conventional, FHA, VA
Financing Cash,Conventional,FHA,VA
Special Listing Condition Standard
Read Less
Want to know what your home might be worth? Contact us for a FREE valuation!

Our team is ready to help you sell your home for the highest possible price ASAP

Bought with Rebecca Wasilewski • Century 21 Action Plus Realty - Cream Ridge






