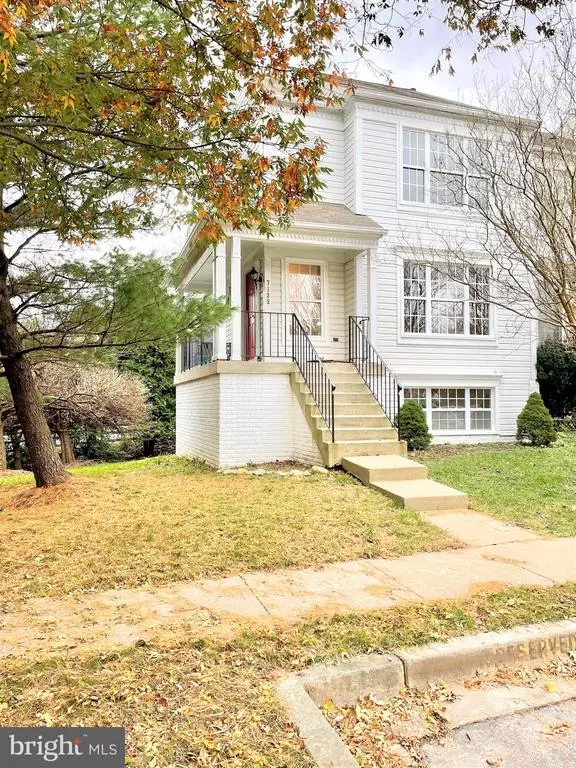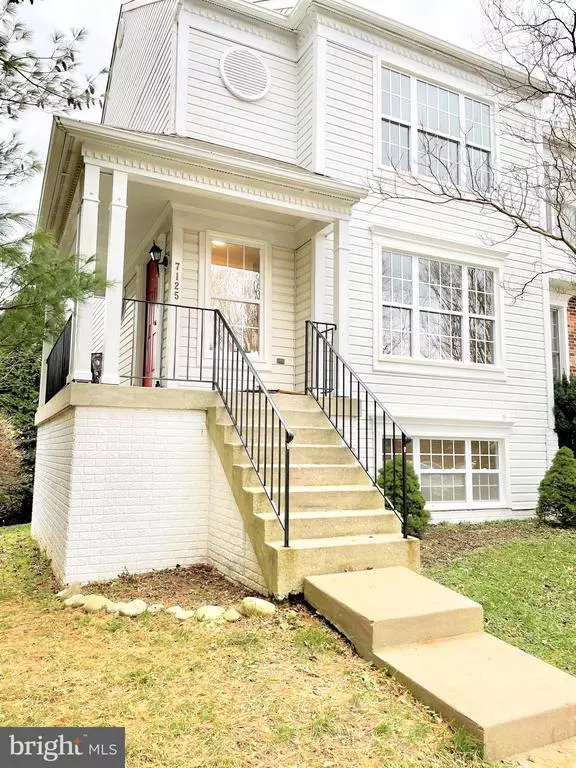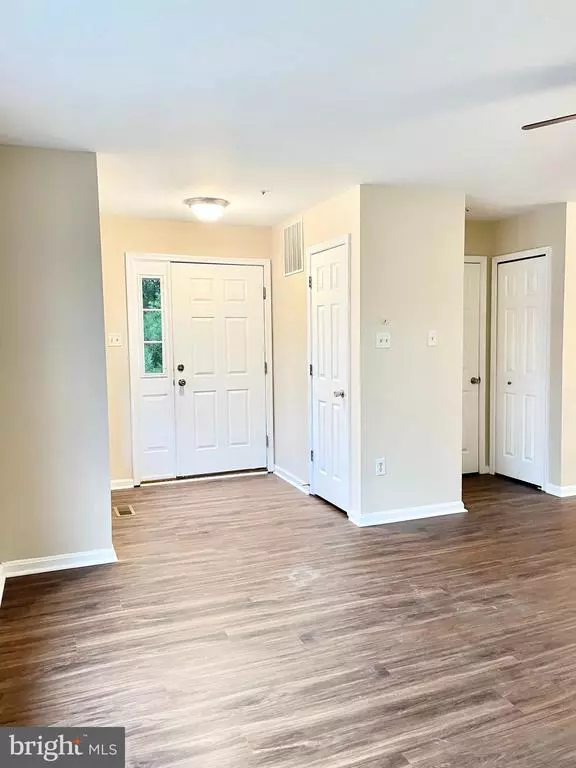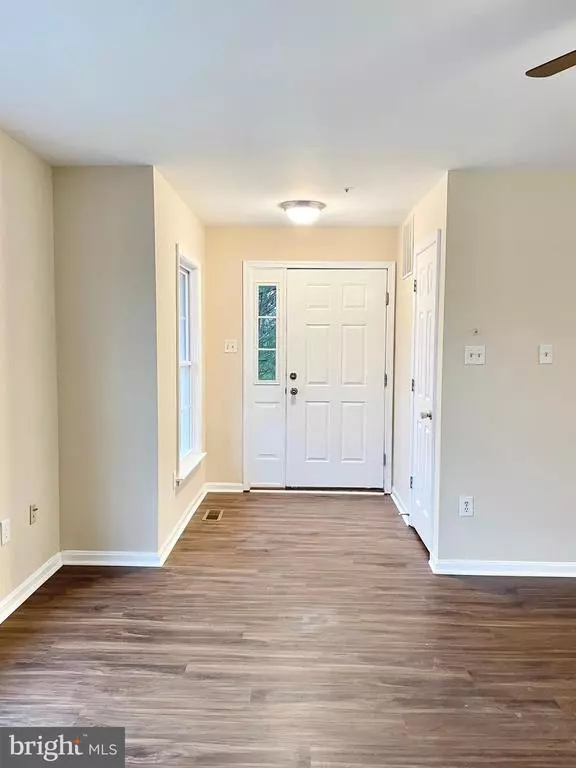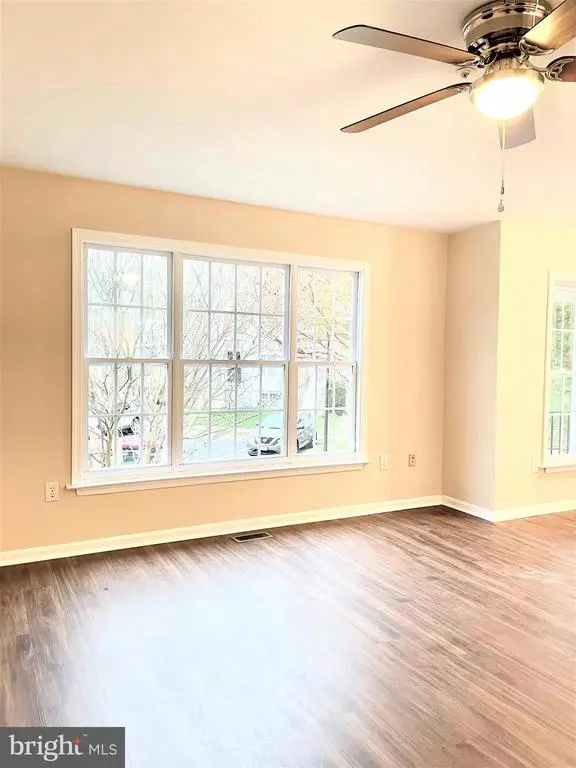$330,000
$339,900
2.9%For more information regarding the value of a property, please contact us for a free consultation.
7125 DEWDROP WAY Clinton, MD 20735
3 Beds
2 Baths
2,004 SqFt
Key Details
Sold Price $330,000
Property Type Townhouse
Sub Type End of Row/Townhouse
Listing Status Sold
Purchase Type For Sale
Square Footage 2,004 sqft
Price per Sqft $164
Subdivision Summit Creek
MLS Listing ID MDPG589514
Sold Date 01/05/21
Style Colonial
Bedrooms 3
Full Baths 2
HOA Fees $104/mo
HOA Y/N Y
Abv Grd Liv Area 1,336
Originating Board BRIGHT
Year Built 1995
Annual Tax Amount $3,587
Tax Year 2020
Lot Size 2,054 Sqft
Acres 0.05
Property Description
This beautifully updated end unit townhome, located in the community of Summit Creek, is ready for you to move in. Home features spacious, open floor plan. Large eat-in kitchen with 42" white shaker cabinets, granite countertops and stainless steel appliances. Large walk in pantry. Upstairs you'll find two large master suites with shared luxury bath, with large soaking tub and separate shower. Lower level features third bedroom or office, full bath and family room. Washer & dryer included. Walk out basement. Premium vinyl floors on main level. Other updates include, new carpeting on lower level and second floor, new insulated replacement windows, new insulated sliding glass doors, new smudge proof stainless steel appliances, new 50 gallon gas water heater, two tone paint, new deck boards and freshly painted rails, roof only 8 years old. Convenient to DC & Virginia. Approximately four miles to Andrews Air Force Base. This lovely home is a must see and won't last long. Schedule your appointment today!
Location
State MD
County Prince Georges
Zoning RS
Rooms
Basement Other, Walkout Level
Interior
Hot Water Natural Gas
Heating Central
Cooling Central A/C
Flooring Carpet, Ceramic Tile, Vinyl, Other
Equipment Dishwasher, Disposal, Dryer - Electric, Microwave, Oven/Range - Gas, Refrigerator, Washer
Appliance Dishwasher, Disposal, Dryer - Electric, Microwave, Oven/Range - Gas, Refrigerator, Washer
Heat Source Natural Gas
Exterior
Parking On Site 2
Water Access N
Roof Type Asphalt
Accessibility Other
Garage N
Building
Story 3
Sewer Public Sewer
Water Public
Architectural Style Colonial
Level or Stories 3
Additional Building Above Grade, Below Grade
New Construction N
Schools
School District Prince George'S County Public Schools
Others
Senior Community No
Tax ID 17090928119
Ownership Fee Simple
SqFt Source Assessor
Acceptable Financing Negotiable
Listing Terms Negotiable
Financing Negotiable
Special Listing Condition Standard
Read Less
Want to know what your home might be worth? Contact us for a FREE valuation!

Our team is ready to help you sell your home for the highest possible price ASAP

Bought with Rahkiya A Reid • Keller Williams Preferred Properties


